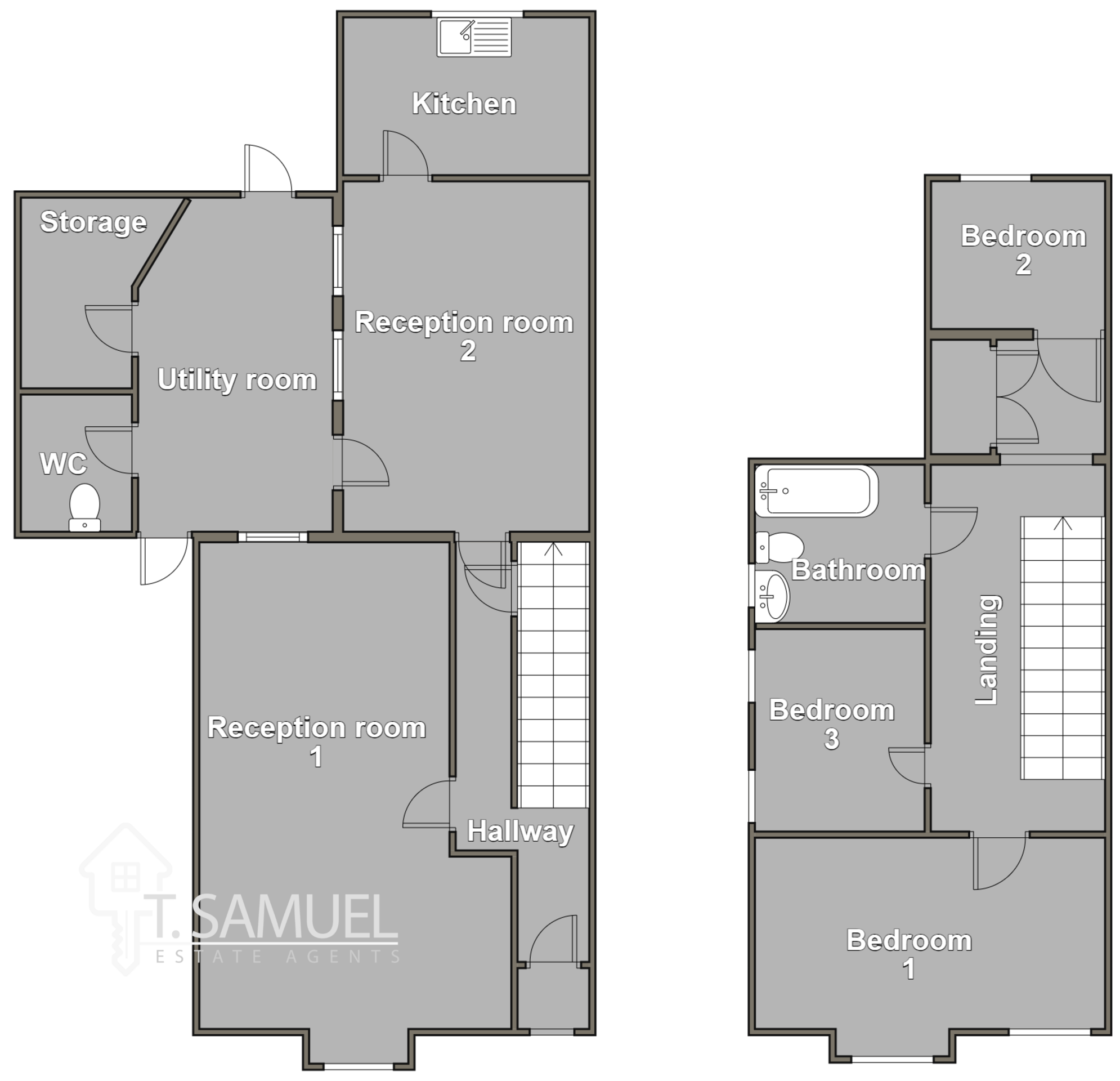Semi-detached house for sale in Campbell Terrace, Mountain Ash CF45
* Calls to this number will be recorded for quality, compliance and training purposes.
Property features
- Semi detached
- Three bedrooms
- Highly sought after location
Property description
** semi detached with garage to the rear **
T Samuel Estate Agents present a semi detached property situated in a highly sought after location, this residence exudes potential for transformation into an ideal family home.
While in need of updating, this property offers ample space and a canvas ready for your vision to create comfortable and stylish living environment.
Low maintenance exterior with garage to the rear.
Don't miss this opportunity to craft your dream home in this desirable location.
Short walking distance to Mountain Ash town centre with it's shops, gp surgery, hospital and train station. Both primary and secondary schools together with local sports fields and play parks also within walking distance.
Accommodation: Entrance hall, lounge, reception room 2, kitchen, lean to, downstairs w.c, utility room. Upstairs bathroom and three bedrooms.
Entrance Hall
Entrance via a composite front door. Wallpaper walls and ceiling. Laminate flooring. Electric meter and fuse board. Under stair storage. Doors to two reception rooms. Stairs to first floor. Radiator. Power points.
Lounge (7.58 m x 3.54 m (24'10" x 11'7"))
Cured glass wall mounted pebble effect electric fire. Artex ceiling. Wallpaper walls. Carpet flooring. Three radiators. Power points. Frosted glass window to the lean to. UPVC bay window to the front.
Reception Room 2 (4.79 m x 3.42 m (15'9" x 11'3"))
Wooden fire surround with electric stove. Artex ceiling. Wallpaper walls. Laminate flooring. Radiator. Power points. Entrance to the kitchen. Two wooden frame windows and door into lean to.
Kitchen (3.07 m x 1.88 m (10'1" x 6'2"))
Base and wall units wood with complimentary work surface. Built in hob with extractor hood above. Tall cupboard housing oven. Stainless steel sink unit. Emulsion ceiling. Emulsion walls with tiles around work surface. Vinyl flooring. UPVC window to the rear.
Lean To (3.74 m x 2.17 m (12'3" x 7'1"))
Perspex roof. Emulsion walls. Vinyl flooring. Doors leading to utility room and w.c. UPVC doors leading to the front and rear.
W.C
White w.c. Vinyl flooring. Emulsion ceiling and panelled walls.
Utility Room
Emulsion walls and ceiling. Vinyl flooring. Plumbed for automatic washing machine. Wash hand basin. Power points. Stained glass window to the side.
Landing
Wallpaper walls and ceiling. Carpet flooring. Attic access. Built in storage cupboard housing combi boiler. Doors leading to upstairs bathroom and three bedrooms.
Upstairs Bathroom (2.19 m x 1.50 m (7'2" x 4'11"))
Three piece suite comprising bath with shower over head, w.c and wash hand basin. Chrome radiator. Emulsion ceiling. Tiled walls. Vinyl flooring. UPVC window to the side with frosted glass.
Bedroom 1 (4.29 m x 3.99 m (14'1" x 13'1"))
Measurements taken to fitted wardrobes. Artex ceiling. Wallpaper walls. Laminate flooring. Radiator. Power points. Two uPVC windows to the front, one being a bay window.
Bedroom 2 (3.48 m x 3.14 m (11'5" x 10'4"))
Emulsion ceiling. Wallpaper walls. Laminate flooring. Radiator. Power points. Two uPVC windows to the side.
Bedroom 3 (3.48 m x 2.50 m (11'5" x 8'2"))
Emulsion ceiling. Wallpaper walls. Laminate flooring. Power points. UPVC window to the rear.
Exterior
Front - Front forecourt laid with patio stones. Wrought iron railing and gate.
Rear - Concrete path with steps leading to enclosed patio area. Rear lane access. Garage with wooden doors providing off road parking.
Property info
For more information about this property, please contact
T Samuel Estate Agents, CF45 on +44 1443 308946 * (local rate)
Disclaimer
Property descriptions and related information displayed on this page, with the exclusion of Running Costs data, are marketing materials provided by T Samuel Estate Agents, and do not constitute property particulars. Please contact T Samuel Estate Agents for full details and further information. The Running Costs data displayed on this page are provided by PrimeLocation to give an indication of potential running costs based on various data sources. PrimeLocation does not warrant or accept any responsibility for the accuracy or completeness of the property descriptions, related information or Running Costs data provided here.












































.png)



