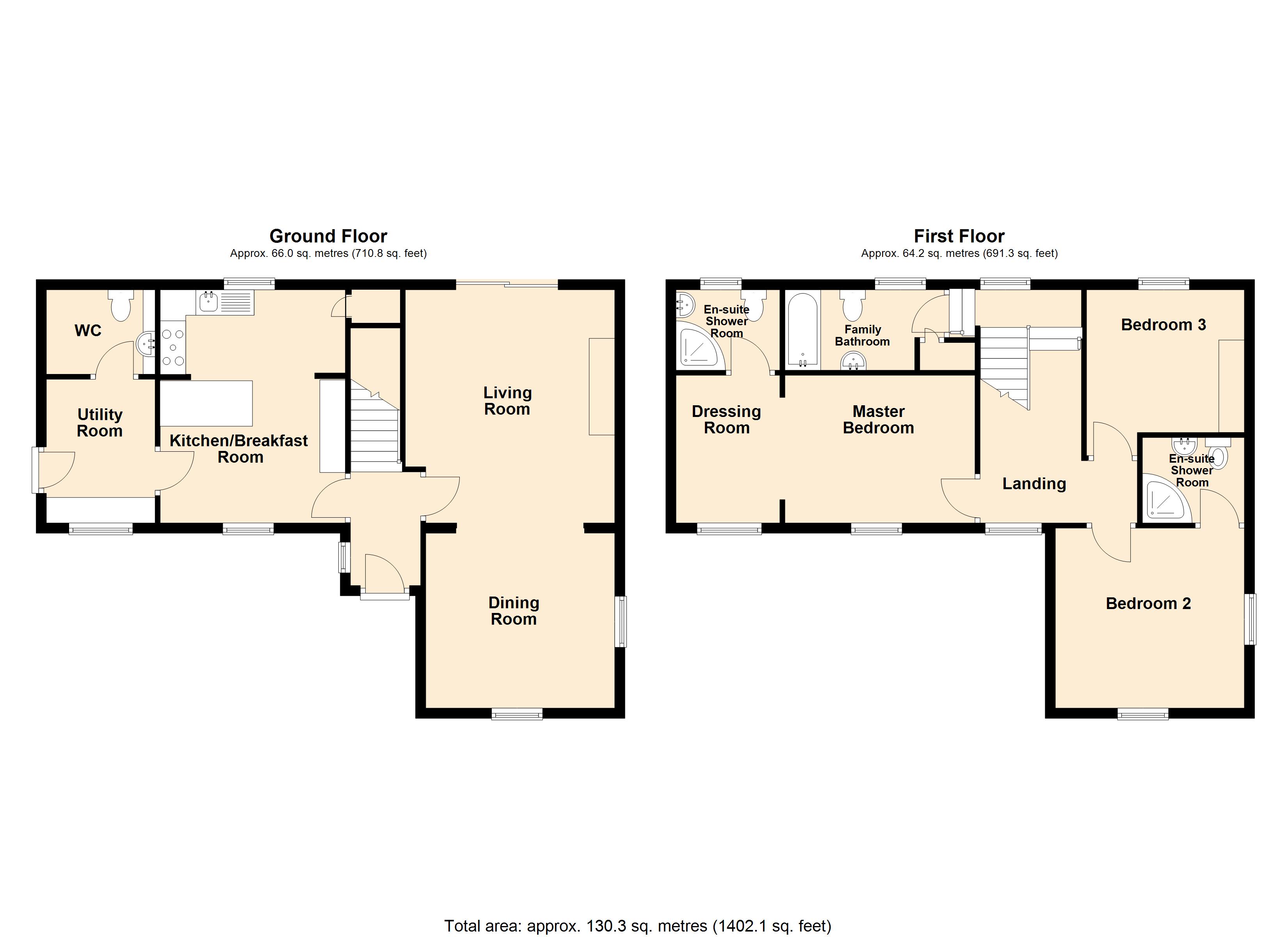Detached house for sale in Treskinnick Cross, Bude EX23
* Calls to this number will be recorded for quality, compliance and training purposes.
Property features
- Deceptively spacious detached 3 double bed, 2 ensuite house
- Master en-suite plus dressing room
- Sea views!
- Some updating required
- Lovely family home
- Backing on to open fields
Property description
Directions
From Bude Town Centre proceed out of the town turning right into Kings Hill. Continue along this road and upon reaching the A39 take the right hand turning signposted Camelford. Proceed for approximately 4 miles and upon reaching Treskinnick Cross take the left hand turning signposted Week St Mary and then immediately right where the property will be found a short way along on the left hand side, with a Trace Property for sale board clearly displayed.
Rooms
Ground floor
Entrance Hallway
Stairs leading to the first floor, uPVC double glazed window and door to:
Living Room/Dining Room 8.19m x 4.10m (26ft 10in x 13ft 5in) max
A large light and airy open plan room with front aspect uPVC double glazed window and sliding patio doors to the rear garden. Fireplace with wood surround and tiled hearth. Ceiling downlighters and wall lights in the living area, archway to dining area with pendant light. Radiator.
Kitchen/Breakfast Room 4.56m x 3.63m (14ft 11in x 11ft 10in)
Another good sized room, with matching wall and base units, range cooker with extractor hood over, built in dishwasher, stainless steel sink and drainer with mixer tap, laminate work surface and part tiled walls. Breakfast bar, under stairs storage cupboard, ceiling down lighters and radiator. Door to:
Utility Room 2.50m x 2.07m (8ft 2in x 6ft 9in)
A useful room, with door leading to the side garden. Space and plumbing for washing machine and tumble dryer with work surface over. Oil fired boiler, front aspect window, ceiling pendant and door to:
WC 2.12m x 1.37m (6ft 11in x 4ft 5in)
Another good sized part tiled room with WC and wash hand basin. Space for shower.
First floor
Master Bedroom 3.65m x 2.79m (11ft 11in x 9ft 1in)
A double room with front aspect uPVC double glazed window to admire the sea views. Radiator, ceiling pendant and opening to:
Dressing Room 2.52m x 2.02m (8ft 3in x 6ft 7in)
Another front aspect room with uPVC double glazed window, ceiling down lighters, radiator and door to:
En-Suite Shower Room 2.16m x 1.89m (7ft 1in x 6ft 2in)
Rear aspect uPVC double glazed window, part tiled walls, corner shower cubicle with Triton electric shower, WC, wash hand basin, radiator and heated towel rail.
Bedroom Two 3.74m x 3.58m (12ft 3in x 11ft 8in)
A large room with front and side aspect uPVC double glazed windows with views to the sea and most amazing sunsets! Ceiling pendant, radiator and door to:
En-Suite Shower Room 2.35m x 1.65m (7ft 8in x 5ft 4in)
uPVC double glazed window to the side, ceiling down lights, corner shower cubicle with Triton electric shower, WC and wash hand basin. Part tiled walls.
Bedroom Three 3.36m x 2.78m (11ft x 9ft 1in) max
Another double room with rear aspect uPVC double glazed window enjoying views over the open fields. Ceiling pendant and radiator.
Family Bathroom 3.33m x 1.64m (10ft 11in x 5ft 4in)
A good sized bathroom comprising bath with shower over, WC and wash hand basin. Rear aspect uPVC double glazed windows, large shelved airing cupboard, part tiled walls, radiator and heated towel rail.
Outside
Brick paved driveway providing parking for 2 cars, immaculately presented raised front garden laid to lawn with "Well" that used to provide the properties water and could be reconnected. Pathway leading to the rear garden, partly laid to lawn with steps down to slabbed area. Backing onto open fields, garden shed.
Services
Mains water and electricity. Oil fired central heating.
Consumer regulations
Trace Property have not tested any apparatus, equipment, fixtures or fittings or services to confirm if they are in working order/fit for purpose. Tenure information is supplied by the vendor and no title documents have been checked. A prospective purchaser should satisfy themselves through their conveyancer or surveyor. Floorplans are for illustrative purposes only and are not to scale. Items/furniture photographed are not included within the sale unless agreed otherwise with the seller by separate negotiation. Property details are produced as a general guide only. We encourage you to check broadband speeds and mobile phone signal by visiting .
Property info
For more information about this property, please contact
Trace Property, EX23 on +44 1872 703048 * (local rate)
Disclaimer
Property descriptions and related information displayed on this page, with the exclusion of Running Costs data, are marketing materials provided by Trace Property, and do not constitute property particulars. Please contact Trace Property for full details and further information. The Running Costs data displayed on this page are provided by PrimeLocation to give an indication of potential running costs based on various data sources. PrimeLocation does not warrant or accept any responsibility for the accuracy or completeness of the property descriptions, related information or Running Costs data provided here.














































.png)
