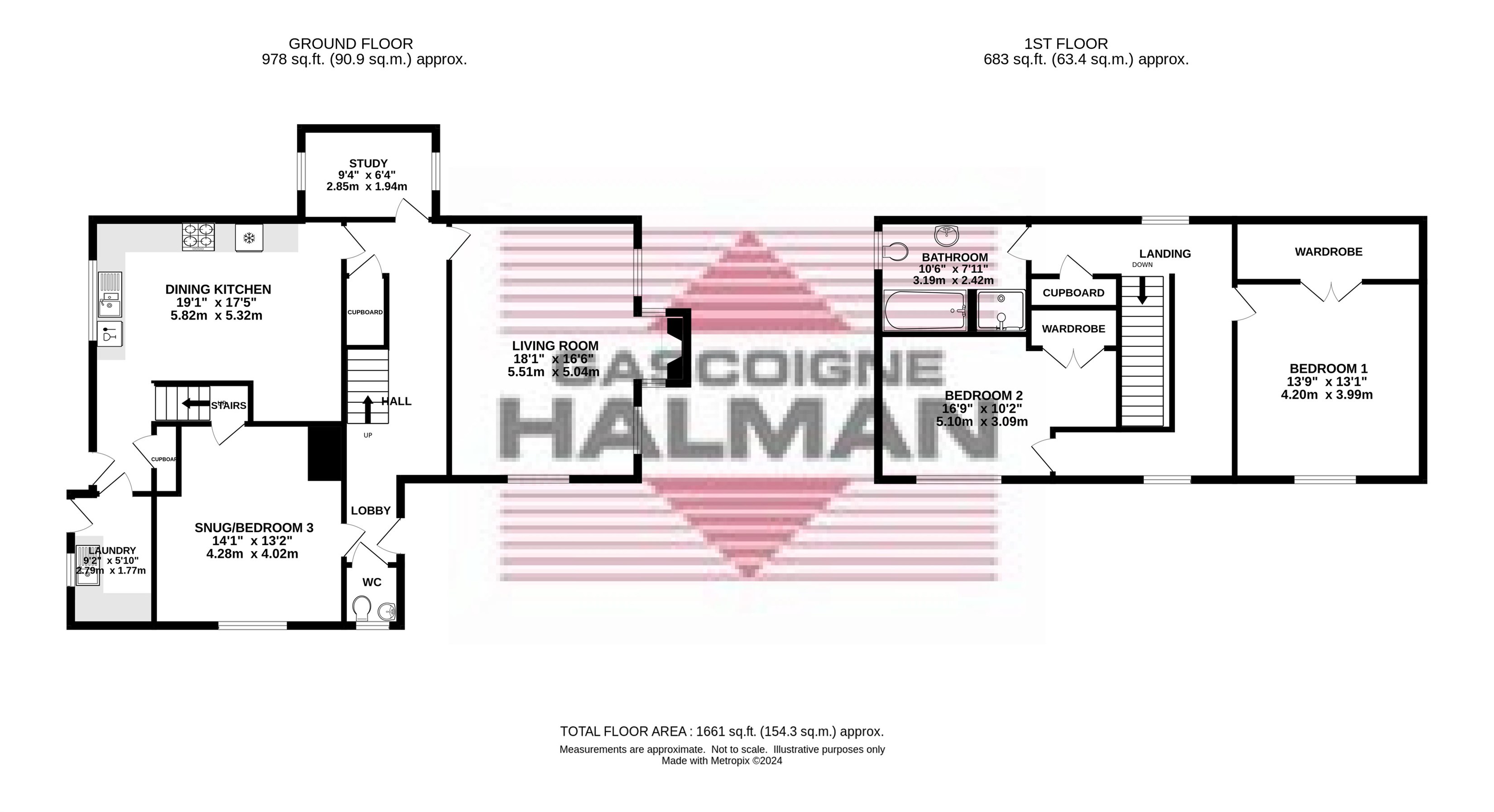Detached house for sale in Higher Dinting, Glossop SK13
* Calls to this number will be recorded for quality, compliance and training purposes.
Property description
A beautifully presented barn conversion boasting character and warmth in abundance and situated in generous grounds in a desirable location close to open countryside on the outskirts of Glossop.
In Further Detail
This superbly appointed detached property will suit buyers who value having space around them. The property sits in generous grounds that boast ample off road parking and an excellent degree of privacy, whilst internally the accommodation is both versatile and spacious in equal measure.
In further detail the accommodation includes an entrance lobby with cloaks/WC, a generous entrance hall, an impressive living room, a study, a dining kitchen, a guest bedroom/snug and a laundry room to the ground floor, whilst a semi-galleried landing provides access to a large master bedroom with a roomy walk-in wardrobe, a further double bedroom with a built-in wardrobe and a bathroom at first floor level.
Other internal features include exposed oak beams, gas central heating and double glazing throughout.
The gardens are mostly situated to the front and sides of the property and benefit from a southerly facing aspect. High hedgerow borders and an elevated position provide a good degree of privacy. The gardens themselves are predominantly laid to lawn and there are mature herbaceous borders. Ample off road parking is provided on the sizeable stone cobbled driveway.
Enjoying a prominent position towards the top end of Higher Dinting, the property is just a short walk to Dinting Railway Station and a brisk walk or short drive into Glossop town centre. The property also benefits from numerous pleasant walks on its doorstep and beyond.
Viewing is highly recommended.
The Accommodation - Ground Floor
There is much to appreciate about the arrangement of the accommodation on the ground floor. The entrance lobby opens to a cloakroom comprising a close coupled WC and wash hand basin on one side, and the main entrance hall to the other. This generous hallway features a semi-galleried landing above, a spindle staircase to the first floor, an understairs cupboard and access to all rooms bar the laundry room.
To the right hand side of the hallway sits the impressive main reception room. Features include dual aspect windows, a large alcove fireplace and two exposed ceiling beams, not to mention plenty of space for furniture. To the left of the hallway is a guest bedroom/snug. This versatile space could be used as a permanent or occasional third bedroom, but is currently used as an extra sitting/music room. A pleasant space featuring a pitched roof, beamed ceiling and a front facing double glazed window and door overlooking and opening out into the main gardens. Given its proximity to the cloaks/WC this room would be perfect for accommodating a dependent relative if required.
There is access to the dining kitchen from both the snug and the rear section of the hallway. There is an ample arrangement of base and wall units, roll edge work surfaces with an inset sink unit and integrated appliances including a double oven and hob, a dishwasher, a fridge and a freezer. There is ample space for a dining table and chairs. The kitchen sits slightly elevated from the rest of the ground floor and there is a slight reduction in ceiling height as a consequence where the two beams reduce head clearance to 5'9" (1.75m). Adjacent to the kitchen is the laundry room complete with base units, a sink, plumbing for a washing machine and access out into the side garden. Completing the ground floor accommodation is a study with dual aspect windows and a radiator.
The Accommodation - First Floor
There are two good excellent double bedrooms and a bathroom off the first floor galleried landing, which features dual aspect windows, exposed ceiling beams and a spindled balustrade. Both of the bedrooms face to the front giving them views over the main garden and beyond.
The large master bedroom is an impressive space and features a front facing double glazed window, exposed ceiling beams, wall lights and a large walk-in wardrobe with plenty of hanging and storage space. Bedroom two is a good sized double bedroom featuring a front facing double glazed window, exposed ceiling beam and a built-in wardrobe.
Completing the first floor accommodation is the main bathroom that comprises a panelled bath with mixer tap and hand shower attachment, a separate walk-in shower, a pedestal wash hand basin and a close coupled WC. There is also an exposed ceiling beam, a double glazed window with frosted glass to the side, a radiator and tiled walls.
Property info
For more information about this property, please contact
Gascoigne Halman - Glossop, SK13 on +44 1457 356820 * (local rate)
Disclaimer
Property descriptions and related information displayed on this page, with the exclusion of Running Costs data, are marketing materials provided by Gascoigne Halman - Glossop, and do not constitute property particulars. Please contact Gascoigne Halman - Glossop for full details and further information. The Running Costs data displayed on this page are provided by PrimeLocation to give an indication of potential running costs based on various data sources. PrimeLocation does not warrant or accept any responsibility for the accuracy or completeness of the property descriptions, related information or Running Costs data provided here.




































.png)


