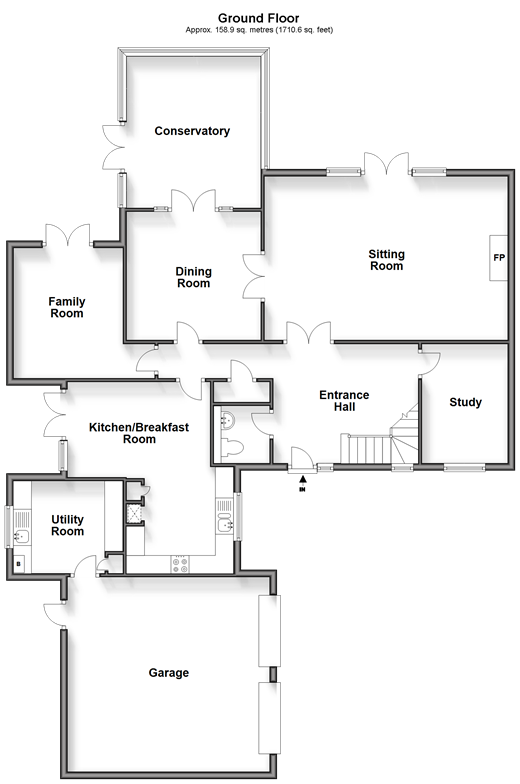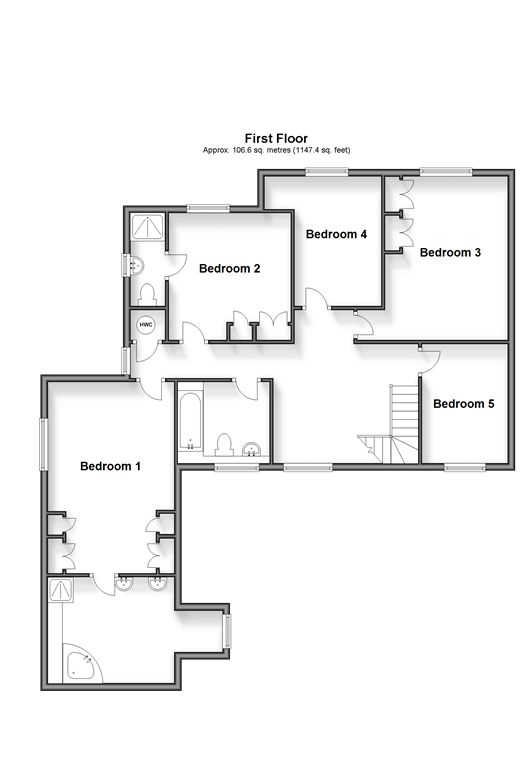Detached house for sale in Butterworth Gardens, Woodford Green, Essex IG8
* Calls to this number will be recorded for quality, compliance and training purposes.
Property features
- Situated at the end of a quiet cul-de-sac
- Double garage and off street parking
- Close to Woodford Station and High Road
- Good selection of schools in the area
- Being sold chain free
Property description
As you drive up to the house you are greeted with ample off-street parking and a large double garage to the front. The house itself stands nestled away at the end of the cul-de-sac giving a sense of exclusivity and bursting with kerb appeal, it really is a must see.
Stepping inside you are greeted by a large entrance hall that leads to all rooms on the ground floor. The ground floor consists of a practical study, perfect for working from home. A large sitting room which opens into the dining room making it ideal to host dinners parties. Additionally, you have a family room and a large kitchen/breakfast room with a separate utility room and finally a conservatory that overlooks the stunning garden.
Heading upstairs you will find five generously sized bedrooms, one with an en-suite bathroom and another with an en-suite shower room, giving you plenty of space for family and guests.
The rear garden of this house is truly a sight to behold, immaculately manicured throughout with a lawn and established flower beds. The garden is a real oasis, giving you an area of both peace and quiet but equally somewhere to entertain friends and family in the warmer months.
Please refer to the footnote regarding the services and appliances.
What the Owner says:
Since buying this wonderful house from new almost thirty years ago, lots of love has been poured into making it such a special family home. Over the years the entire family have spent many happy days at the house, having fun and feeling safe. With so many lovely rooms to escape to, one could always find some peace and quiet.
The house soon became a hub for those of us who were popping into London via the nearby tube to see a show, a concert or a museum, or even catch a flight from City Airport.
The beautiful, secluded wrap-around garden is where a lot of time has been spent, creating it from scratch through a passion for plants and a wealth of gardening knowledge. The birdsong in the garden is remarkable, especially if you're up early. Such a calm and tranquil place to spend some time relaxing, it's always been so hard to believe that you're in a busy city with local shops, cafes and amazing restaurants just a short walk up the lane.
The entire family will dearly miss this house, but it's now time for another family to enjoy it, making their own happy memories over the coming years.
Room sizes:
- Entrance Hall
- Cloakroom
- Study 10'10 x 7'9 (3.30m x 2.36m)
- Sitting Room 22'0 x 14'10 (6.71m x 4.52m)
- Dining Room 12'2 x 11'8 (3.71m x 3.56m)
- Conservatory 13'7 x 12'2 (4.14m x 3.71m)
- Family Room 12'9 x 11'10 (3.89m x 3.61m)
- Kitchen/Breakfast Room 17'4 x 9'8 maximum (5.29m x 2.95m)
- Utility Room 9'11 x 8'5 (3.02m x 2.57m)
- Landing
- Bedroom 1 17'4 x 11'5 (5.29m x 3.48m)
- En-Suite Bathroom
- Bedroom 2 11'6 x 11'1 (3.51m x 3.38m)
- En-Suite Shower Room
- Bedroom 3 14'10 x 13'8 (4.52m x 4.17m)
- Bedroom 4 11'9 x 7'10 (3.58m x 2.39m)
- Bedroom 5 10'10 x 7'9 (3.30m x 2.36m)
- Bathroom
- Garage
- Front Garden
- Rear Garden
The information provided about this property does not constitute or form part of an offer or contract, nor may be it be regarded as representations. All interested parties must verify accuracy and your solicitor must verify tenure/lease information, fixtures & fittings and, where the property has been extended/converted, planning/building regulation consents. All dimensions are approximate and quoted for guidance only as are floor plans which are not to scale and their accuracy cannot be confirmed. Reference to appliances and/or services does not imply that they are necessarily in working order or fit for the purpose.
We are pleased to offer our customers a range of additional services to help them with moving home. None of these services are obligatory and you are free to use service providers of your choice. Current regulations require all estate agents to inform their customers of the fees they earn for recommending third party services. If you choose to use a service provider recommended by Fine & Country, details of all referral fees can be found at the link below. If you decide to use any of our services, please be assured that this will not increase the fees you pay to our service providers, which remain as quoted directly to you.
Council Tax band: H
Tenure: Freehold
Property info
Ground Floor Plan View original

First Floor Plan View original

For more information about this property, please contact
Fine & Country - Loughton, IG10 on +44 20 8166 7218 * (local rate)
Disclaimer
Property descriptions and related information displayed on this page, with the exclusion of Running Costs data, are marketing materials provided by Fine & Country - Loughton, and do not constitute property particulars. Please contact Fine & Country - Loughton for full details and further information. The Running Costs data displayed on this page are provided by PrimeLocation to give an indication of potential running costs based on various data sources. PrimeLocation does not warrant or accept any responsibility for the accuracy or completeness of the property descriptions, related information or Running Costs data provided here.

























.png)

