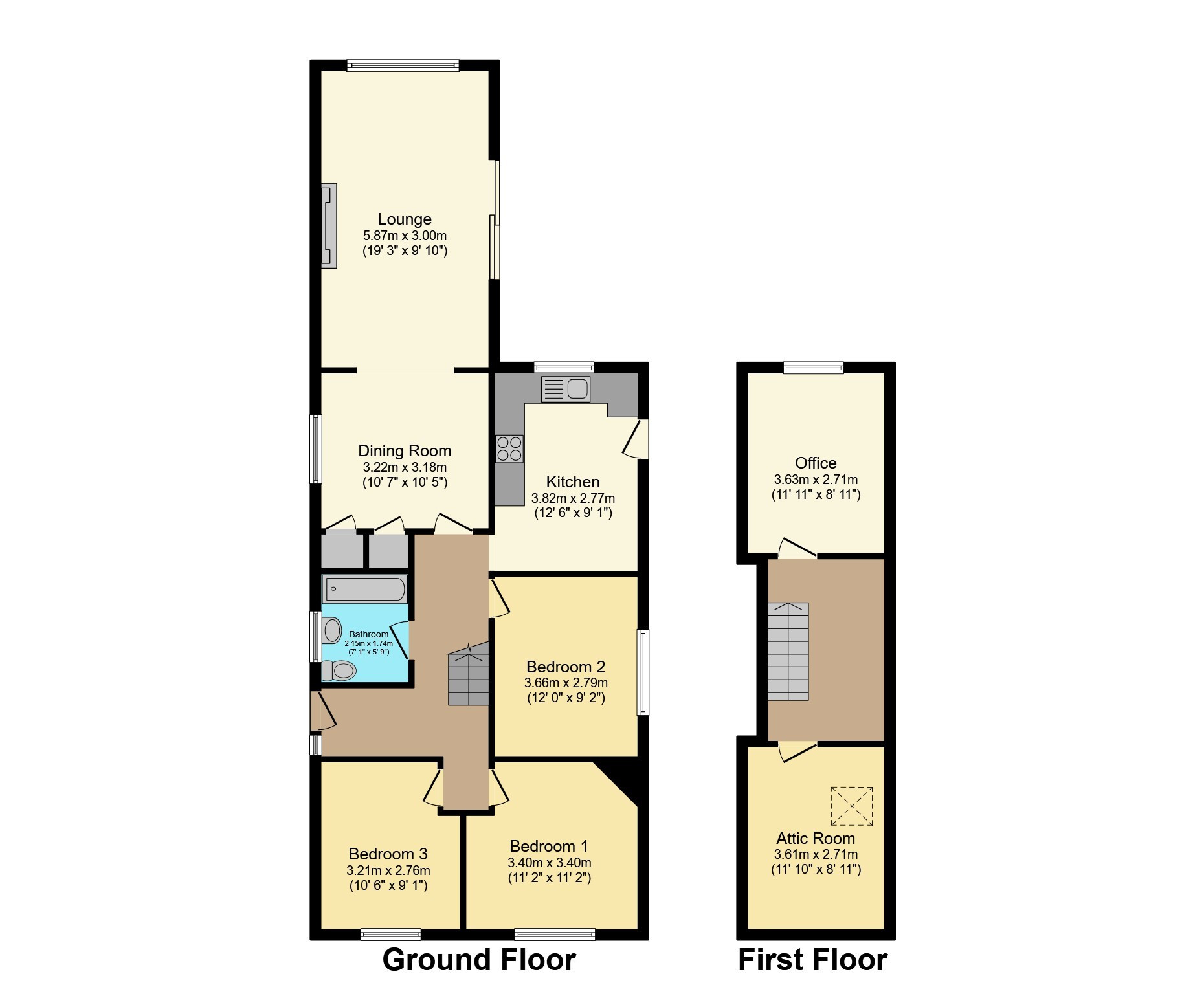Bungalow for sale in St. Asaph Avenue, Kinmel Bay LL18
* Calls to this number will be recorded for quality, compliance and training purposes.
Property features
- Close to public transport
- Double glazing
- Fitted Kitchen
- Shops and amenities nearby
- Garden
- Viewing Highly Recommended
- No Chain
- Dining Room
- Driveway for Multiple Vehicles
- Enclosed Rear Garden
- Driveway
- Parking
- Garage
- Low Maintenance Garden
- Gas Central Heating
- Bathroom
- Detached Bungalow
- Kitchen
- Popular Residential Area
- Front Garden
- Rear Garden
- Three Bedrooms
- Living Room
- Walking distance to town centre
- Storage Cupboard
- Outside Storage
Property description
Elwy are pleased to market a spacious and extended detached bungalow located in a popular area of Kinmel Bay. This family friendly location offers easy access to an array of local amenities, excellent transport links and the wonderful sandy beach, promenade and coastal path.
This large property has loads of potential for any growing family with versatile rooms, ensuring each member of the family has their own space!
The property is approached via a low maintenance golden gravel garden with a long driveway to the side of the property which can easily accommodate parking for up to 5 vehicles with a garage to the rear.
A light and bright entrance hallway leads to a fitted kitchen, open plan living/dining room with sliding French door onto a sun trap patio and newly installed modern bathroom.
To the first floor via a ladder style set of steps are two large loft rooms which are in use as a fourth bedroom and playroom.
The private rear garden features a decking area and lawn - perfect for family playtime in the garden.
There is also a large garage with up and over door and power along with two additional storage sheds.
Viewing is a must to appreciate everything this fantastic bungalow has to offer!
Tenure: Freehold. No chain.
EPC rating: D
council tax band: C
Entrance/Hallway
UPVC door opening into spacious hallway. Radiator. Power points. Laminate floor. Open tread ladder style stairs to the first floor.
Open Plan Living/Dining Room (9.09m x 3.18m)
Dining area with uPVC window to the side of the property. Radiator. Power points. Built in storage cupboard housing Ideal Logic+ Combi C30 wall mounted gas boiler and plenty of storage room. Room for a 4/6 person dining table and chairs. Arch opening into living room. UPVC window to the rear of the property overlooking garden. UPVC sliding french doors opening onto a sun trap patio. Fire surround with wall mounted electric fire. Coved ceiling. Power points. Radiator. TV connection point.
Kitchen
Having a range of wall, base and drawer units with worktop over. White composite sink and drainer with mixer tap over. Four ring gas hob with electric oven and extractor fan over. Void and plumbing for washing machine. Void for fridge/freezer. Void for under counter appliance. Laminate floor. Power points. UPVC window overlooking the rear garden. UPVC door with access to the side of the property. Aqua board panel splash backs.
Bathroom
Newly fitted three piece bathroom suite comprising of bath, pedestal hand basin and matching low level WC. Thermostatic shower valve with rain shower head. Glass shower screen. Towel radiator. Aqua board wall panels. Obscured window. Towel radiator. Laminate floor.
Bedroom 1
UPVC window to the front of the property. Radiator. Built in airing cupboard. Plenty of shelving for storage. Power points.
Bedroom 2
UPVC window to the side of the property. Radiator. Power points.
Bedroom 3
UPVC window to the front of the property. Radiator. Power points.
Loft Room/Bedroom 4
Spacious landing with plenty of room for storage in the eaves. Door off to double loft room with velux skylight. Power points. Further storage in the eaves. Laminate floor.
Loft Room/Playroom
UPVC window to the rear of the property. Laminate floor. Power points. Storage in the eaves.
External
The front of the property is approached via a low maintenance garden laid with decorative golden gravel. The door is accessed to the side of the property. Large hard standing driveway with new double timber gates and parking for multiple vehicles. Large garage with up and over door, lights and power. Two storage sheds with timber doors. The rear garden enjoys a private sunny aspect and is sectioned into two main parts. A sun trap paved patio for al fresco dining and a further family area with decking and a lawn.
Agent Notes
Services & Appliances: Unless stated, it is believed the property is connected to mains gas, electric, water and sewerage. We recommend you confirm this prior to any offer being considered. Please note that no appliances or fixtures are tested by the agent.
For more information about this property, please contact
Elwy Estates, LL18 on +44 1745 400865 * (local rate)
Disclaimer
Property descriptions and related information displayed on this page, with the exclusion of Running Costs data, are marketing materials provided by Elwy Estates, and do not constitute property particulars. Please contact Elwy Estates for full details and further information. The Running Costs data displayed on this page are provided by PrimeLocation to give an indication of potential running costs based on various data sources. PrimeLocation does not warrant or accept any responsibility for the accuracy or completeness of the property descriptions, related information or Running Costs data provided here.

































.png)

