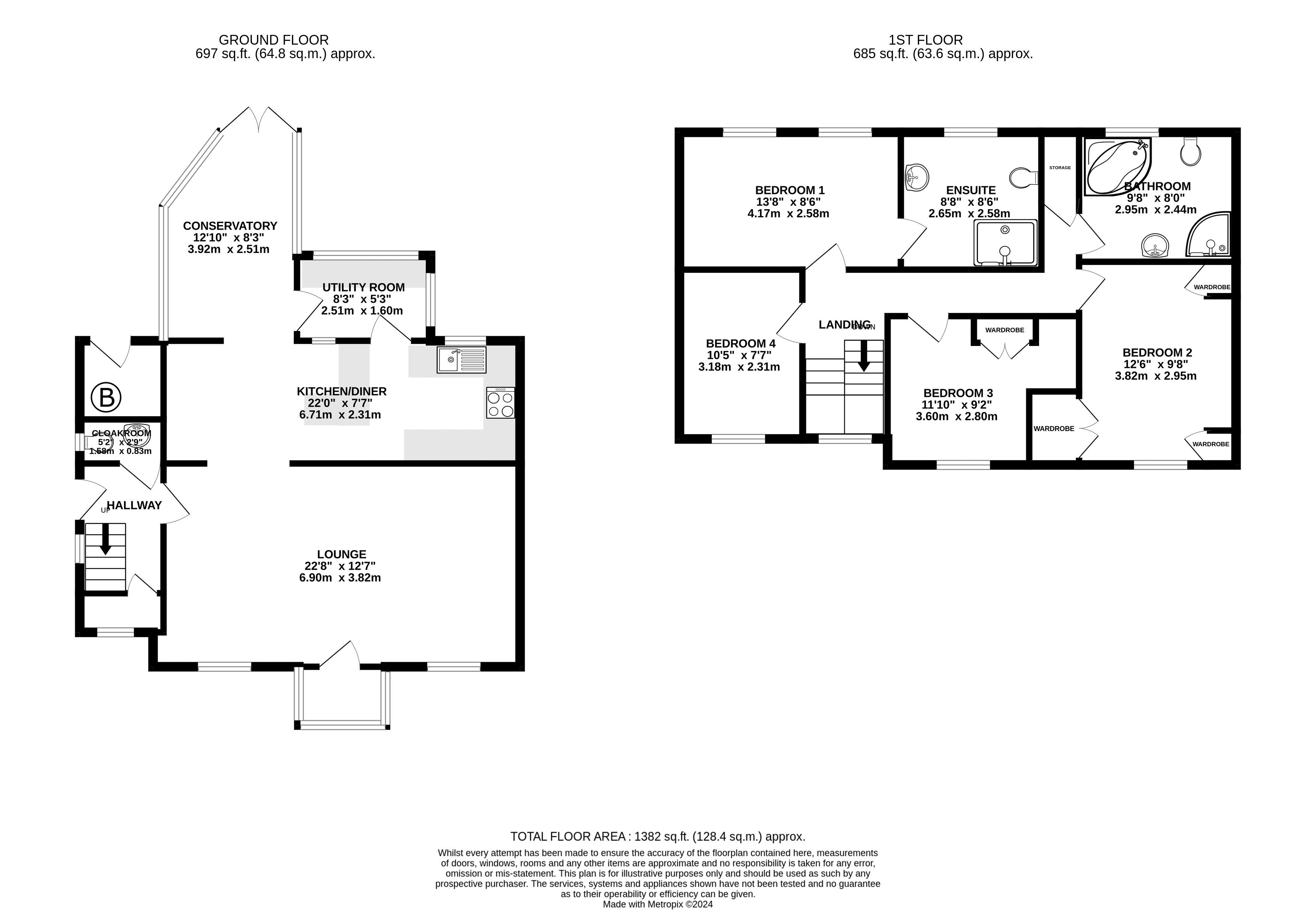Semi-detached house for sale in Trallwn Road, Llansamlet, Swansea SA7
* Calls to this number will be recorded for quality, compliance and training purposes.
Property features
- A significantly extended semi detached family home
- New to the market in over thirty years
- Available to purchase with no ongoing chain
- Positioned on the popular Trallwn Road, close to an abundance of local amenities
- Convenient commuter access to the M4
- Two reception rooms plus kitchen/diner
- Separate utility room
- Four double bedrooms, Master with en-suite shower room
- Driveway off road parking and detached single garage
- Impressive landscaped rear garden
Property description
Lovingly maintained by the current vendors for over thirty years, this four bedroom semi detached family home offers flexible and spacious living, ideal for a large or growing family. The property is positioned within a popular area, located just a short stroll to nearby amenities to include; doctor and dental practices, shops, supermarkets and a local enterprise business park. There are convenient public transport links nearby and the M4 can be accessed in less than a five minute drive.
The property is entered via a side UPVC and glazed panel door into a warm and inviting entrance hallway, with stairs rising to the first floor accommodation, hard wood flooring and doorways leading to a useful cloakroom and the lounge.
The spacious lounge features patterned fitted carpet, alcove recess lighting, two large windows to the front and a feature gas fireplace to one wall. Centrally in between the two front windows, a wooden and glazed panel door gives access to a porch area, previously the main access to the property prior to being extended and now currently used as a quaint home office.
To the rear of the lounge, an archway opening provides access into the open plan kitchen/dining/living area. Within the dining area, flooring has been laid which extends into the conservatory extension/living area. The conservatory is of UPVC construction and features a pitched roof with ceiling fan light, double patio doors to the rear, a wooden and glazed patio door to one side, providing access to the utility room and a second single UPVC door to the opposite side leading out to the courtyard.
The kitchen has been fitted with a matching range of base and wall mounted units, with a butchers block effect worksurface over. A large breakfast bar is positioned centrally within the room, with a granite effect worksurface and storage below. There is recessed pantry shelving to one wall, an integrated electric oven with four burner induction hob, a stainless steel sink unit, tiled flooring, tiled splashbacks and a wooden doorway provides access into the utility area.
The utility area is within a UPVC lean to extension, with windows to the rear, fitted worksurface and provides space for all white goods.
The cloakroom has been fitted with a white two piece suite and currently provides coat storage with an obscure glazed window to the side.
The first floor landing gives access to all four double sized bedroom and the family bathroom. The Master bedroom is located to the rear of the property. It features fitted carpet flooring, two low level windows to the rear and a doorway to one side providing access to the private en-suite shower room. The en-suite has been fitted with a white three piece suite to include; corner double shower cubicle, vanity wash hand basin and low level WC. It has a continuation of the same fitted carpet as the bedroom and offers an obscure glazed window to the rear.
Bedrooms two and three are both generous double bedrooms, each offering built in storage, fitted carpet flooring and have windows to the front elevation. The fourth double bedroom is currently used as a dressing room for the Master bedroom. It has fitted carpet flooring, free standing furniture and provides a window to the front. All the remaining bedroom share access to the family bathroom. The bathroom has been fitted with a four piece suite comprising; corner bath unit, a large corner shower cubicle, pedestal wash hand basin and low level WC. There is fitted carpet flooring, an obscure glazed window to the rear and ahead of the entrance door, there is a large airing storage cupboard.
Outside to the front of the property, the garden is bordered by a half height wall, with a courtyard style front landscaped area. To the side, a driveway provides off road parking for approximately three vehicles both in front of and underneath the carport area. At the end of the driveway is a detached garage benefitting from a traditional up and over garage door and power supply. The impressive rear garden has been meticulously landscaped and provides three main areas to enjoy. There is a large patio area laid to pressed patterned concrete, followed by a large level lawned area, bordered by mature hedgerow and two further patio areas to the rear, one on circular paving and the other on a raised wooden decking.
Property info
For more information about this property, please contact
Herbert R Thomas, SA11 on +44 1639 339889 * (local rate)
Disclaimer
Property descriptions and related information displayed on this page, with the exclusion of Running Costs data, are marketing materials provided by Herbert R Thomas, and do not constitute property particulars. Please contact Herbert R Thomas for full details and further information. The Running Costs data displayed on this page are provided by PrimeLocation to give an indication of potential running costs based on various data sources. PrimeLocation does not warrant or accept any responsibility for the accuracy or completeness of the property descriptions, related information or Running Costs data provided here.
















































.png)
