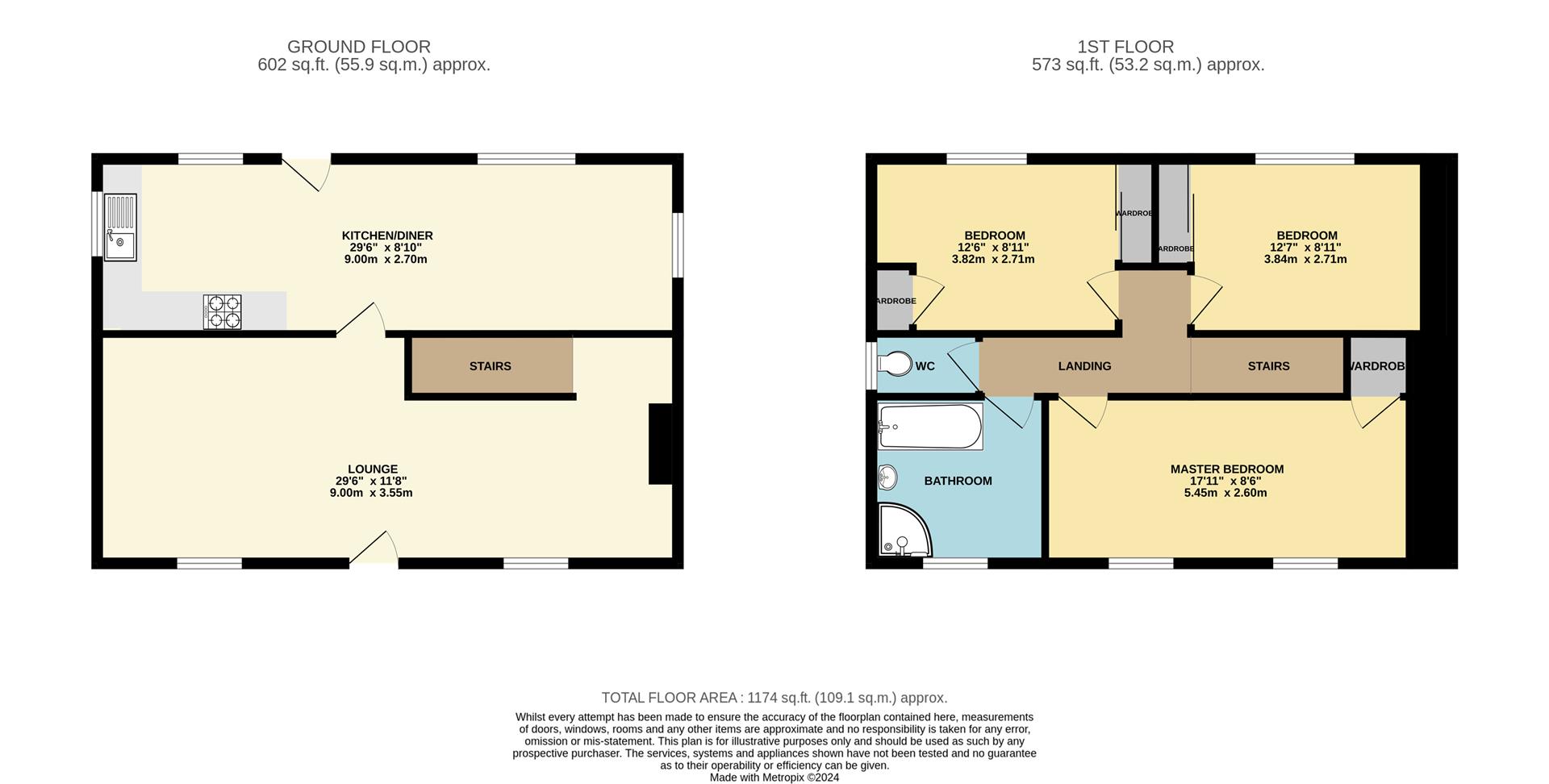Detached house for sale in Caerwent, Caldicot, Monmouthshire NP26
* Calls to this number will be recorded for quality, compliance and training purposes.
Property features
- Detached character cottage, originally the village bakery
- Three double bedrooms
- Family bathroom
- Living room
- Open plan kitchen/dining room
- Large level rear garden
- Double stable block
- No onward chain
Property description
Moon & Co are delighted to offer to the market Box Tree Cottage, this charming central village cottage was built in 1760 and was historically the village bakery. The cottage is being offered with no onward chain and gives the opportunity for prospective purchasers to update this beloved family home. The property briefly comprises a spacious living room, light and airy open-plan kitchen/diner to the ground floor and three double bedrooms and a family bathroom to the first floor. The property benefits from uPVC double glazing throughout and gas central heating.
The property is ideally situated within the heart of the charming and historic Roman village of Caerwent, which offers facilities including a post office, public house and garage. A bus service connects the village to the nearby towns of Chepstow and Caldicot being 5 miles and 3 miles respectively and therefore well placed to take advantage of the amenities, schools and shops in the local centres. For those commuting, the A48 provides access to the M4 with the Severn Bridge just 6 miles away and the M4/M5 Interchange 12 miles away. The regional centres of Bristol are 21 miles, Cardiff 26 miles and Newport 14 miles.
Ground Floor
Sitting Room (9m x 3.55m (29'6" x 11'7"))
UPVC door and two windows to front elevation. Open tread stairs to first floor. Feature fireplace. Beams to ceiling.
Kitchen/Dining Room (9m x 2.7m (29'6" x 8'10"))
Lovely light and bright room with two windows to side and two windows to rear elevations, half glazed frosted door to rear garden. The kitchen is appointed with a matching range of base and eye level storage units with ample work surfacing over. Four ring electric hob with concealed extractor over and eye level double oven. Integrated fridge/freezer. One bowl and drainer sink unit with mixer tap. Space and plumbing for washing machine. Undercounter free standing Worcester boiler.
Frist Floor Stairs And Landing
Bedroom 1 (5.45m x 2.60m (17'10" x 8'6"))
Two uPVC windows to front elevation. Built-in cupboard and loft access point.
Bedroom 2 (3.84m x 2.71m (12'7" x 8'10"))
UPVC window to rear elevation. Built-in wardrobe.
Bedroom 3 (3.82m x 2.71m (12'6" x 8'10"))
UPVC window to rear elevation. Built-in wardrobe.
Family Bathroom
Appointed with a three piece suite to include panelled bath with chrome mixer tap, pedestal wash hand basin and a corner shower unit with electric shower. Tiled walls. UPVC window to front elevation.
Wc
Low level WC. Window to side elevation.
Gardens And Grounds
To the front tarmac area and to the rear garden is accessed via side gate and offers tarmac parking for a number of vehicles. The remainder of the garden is laid to level lawn with mature trees and compete with a double stable block.
Services
All mains services are connected, to include mains gas central heating.
Property info
For more information about this property, please contact
Moon and Co Estate Agents, NP16 on +44 1291 639094 * (local rate)
Disclaimer
Property descriptions and related information displayed on this page, with the exclusion of Running Costs data, are marketing materials provided by Moon and Co Estate Agents, and do not constitute property particulars. Please contact Moon and Co Estate Agents for full details and further information. The Running Costs data displayed on this page are provided by PrimeLocation to give an indication of potential running costs based on various data sources. PrimeLocation does not warrant or accept any responsibility for the accuracy or completeness of the property descriptions, related information or Running Costs data provided here.





































.png)


