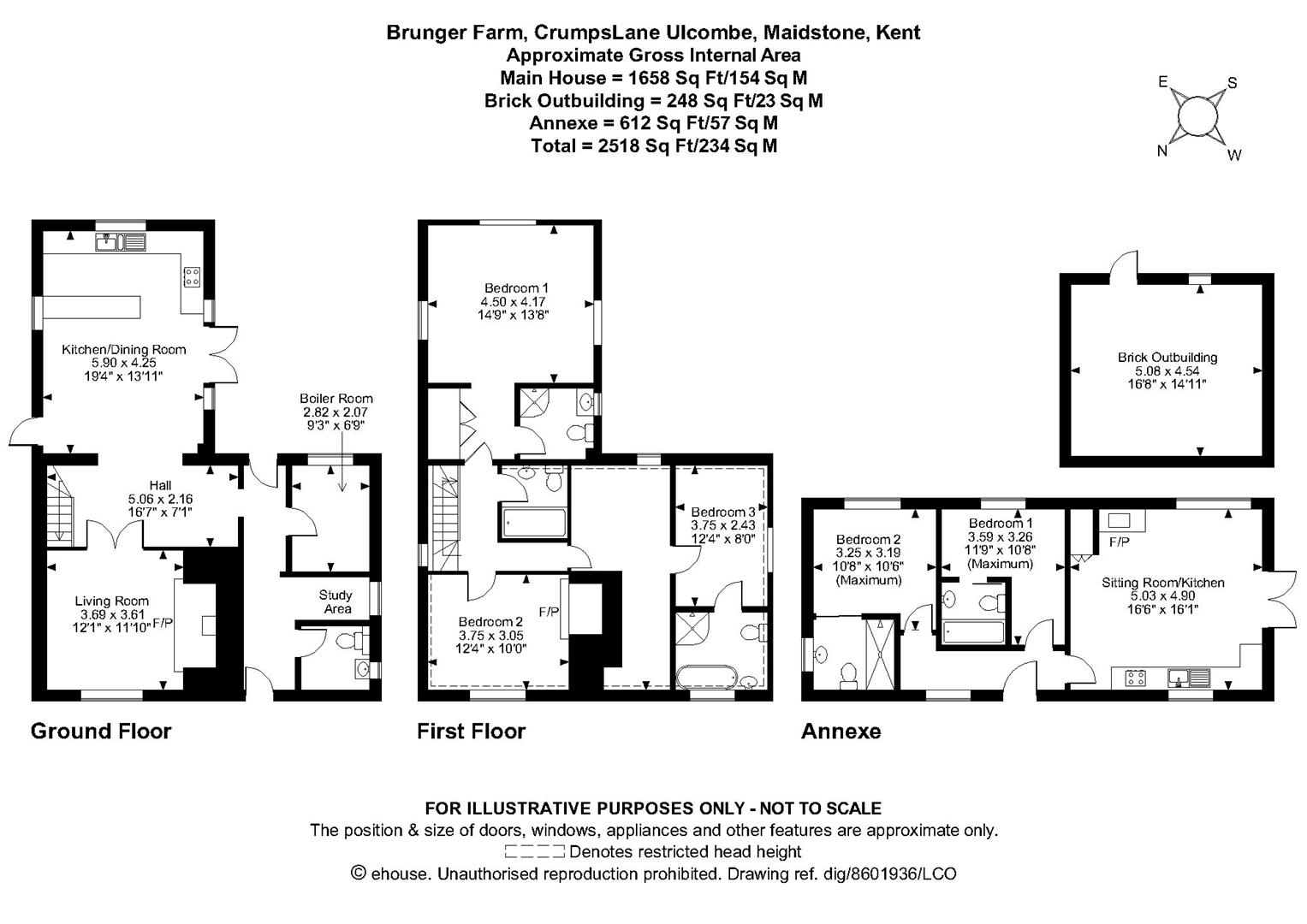Detached house for sale in Crumps Lane, Ulcombe, Maidstone ME17
* Calls to this number will be recorded for quality, compliance and training purposes.
Property description
This Grade 2 listed Farmhouse comes with a separate 2 bedroom, 2 bathroom Annexe and 2.5 acres of gardens and paddocks offering the ideal opportunity for those looking for equestrian use.
Brunger Farm is situated 'twixt the villages of Headcorn and Ulcombe in an idyllic quiet country location. Headcorn is just over 2 miles to the south and offers a wide range of shops as well as a mainline station from which there are fast and regular services to London, Ashford and the Coast.
Brunger Farmhouse was refurbished and extended in recent years including the conversion of an outbuilding into the current Annexe. A condition of the planning consent is that Use of the Anexe has to be associated with the principal dwelling. There is an extensive parking area to the front of the property.
Brunger Farmhouse has been tastefully extended and modernised in keeping with its original period features but also benefits from heating via a ground source heat pump which serves both underfloor ground floor heating and radiators. There is a private drainage system
Viewing of this superb family home is highly recommended by the Selling Agent who can be contacted on
Ground Floor
Entrance Hall (5.06m x 2.16m (16'7" x 7'1"))
Living Room (3.69m x 3.61m (12'1" x 11'10"))
Kitchen/Dining Room (5.90m x 4.25m (19'4" x 13'11"))
Boiler Room (2.82m x 2.07m (9'3" x 6'9"))
First Floor
Bedroom 1 (4.50m x 4.17m (14'9" x 13'8"))
En-Suite
Bedroom 2 (3.75m x 3.05m (12'3" x 10'0"))
Bedroom 3 (3.75m x 2.43m (12'3" x 7'11"))
En-Suite
Family Bathroom
Annexe
Sitting Room/Kitchen (5.03m x 4.90m (16'6" x 16'0"))
Bedroom 1 (3.59m x 3.26m (11'9" x 10'8"))
En-Suite
Bedroom 2 (3.25m x 3.19m (10'7" x 10'5"))
En-Suite
Externally
Brick Outbuilding (5.08m x 4.54m (16'7" x 14'10"))
Property info
For more information about this property, please contact
Page & Wells, ME15 on +44 1622 279739 * (local rate)
Disclaimer
Property descriptions and related information displayed on this page, with the exclusion of Running Costs data, are marketing materials provided by Page & Wells, and do not constitute property particulars. Please contact Page & Wells for full details and further information. The Running Costs data displayed on this page are provided by PrimeLocation to give an indication of potential running costs based on various data sources. PrimeLocation does not warrant or accept any responsibility for the accuracy or completeness of the property descriptions, related information or Running Costs data provided here.






























































.png)