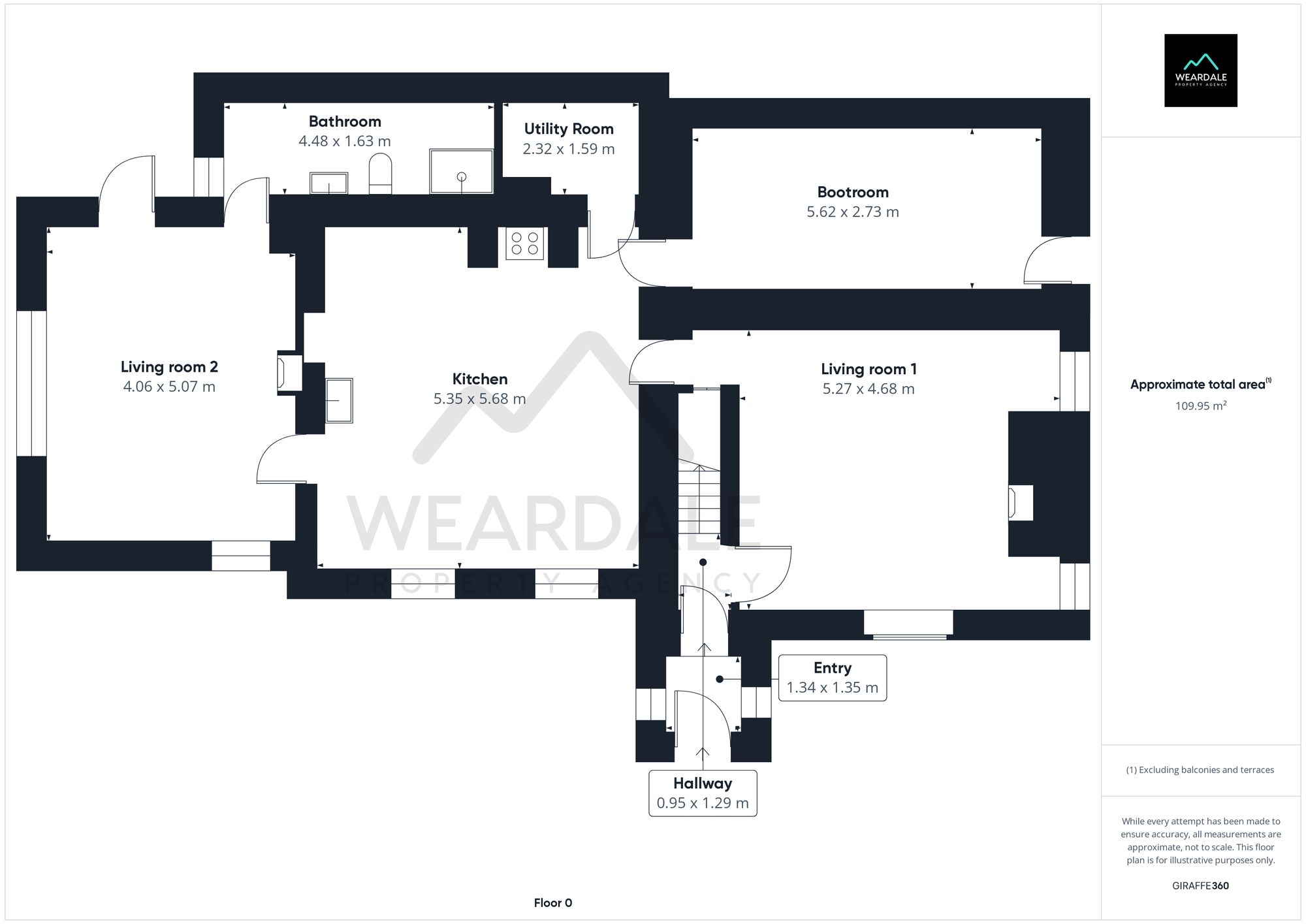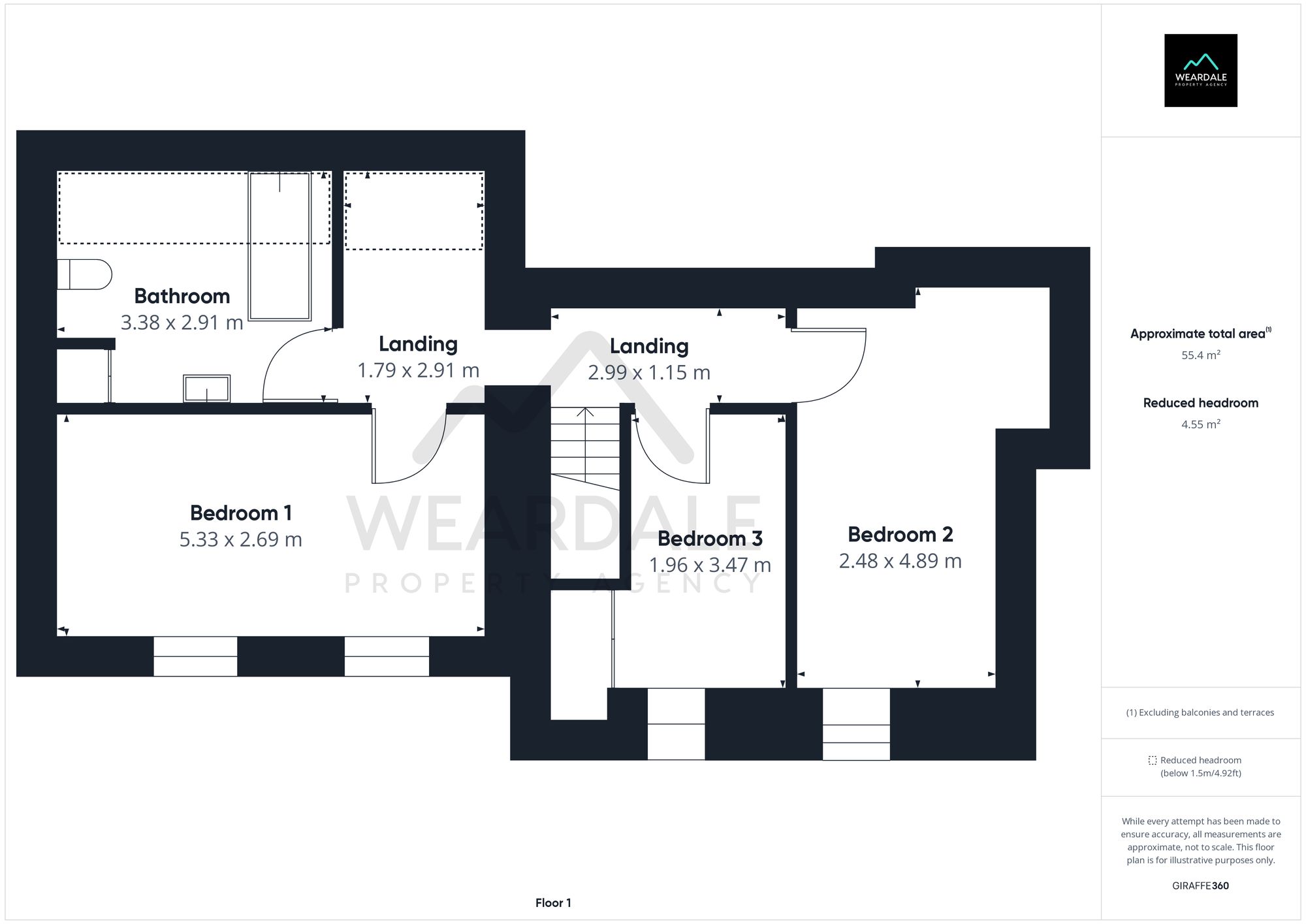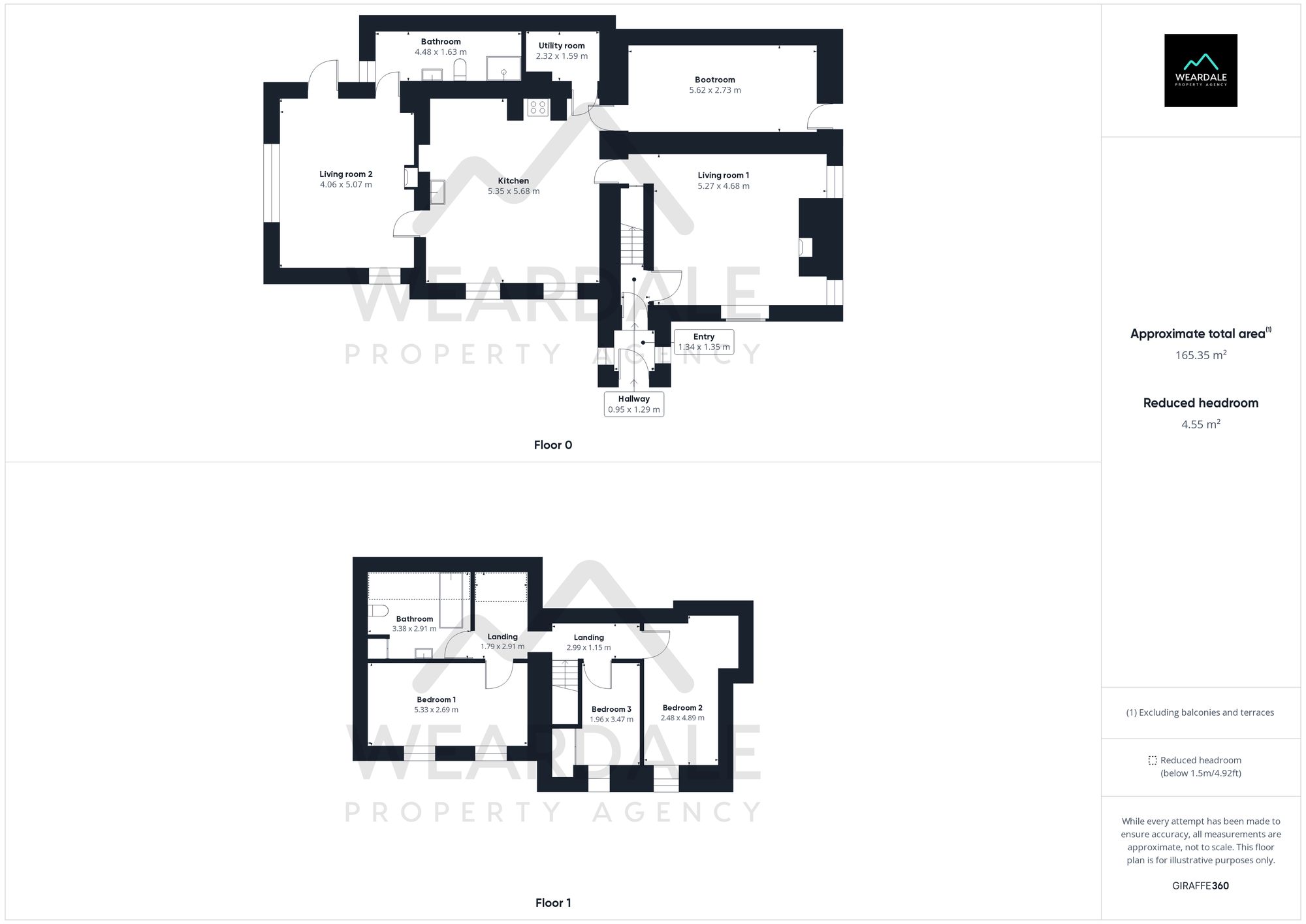Farmhouse for sale in Westgate, Bishop Auckland DL13
* Calls to this number will be recorded for quality, compliance and training purposes.
Property features
- 3 bed detached stone farmhouse.
- Unique, extended and modernised 18th Century miners cottage.
- Dating back to around 1770
- Original features such as exposed ceiling beams, exposed stone walls, "the netty" and bread oven
- Log burner in living room 1 and multifuel burner in living room 2
- Outstanding uninterrupted views from every room in the house
- Gardens plus patio areas
- Traditional gypsy caravan plus stable block comprising loose box, tack room and wood store
- Country style kitchen with Rayburn stove
- Electric underfloor heating in the extension
Property description
Maiden Bower, also known locally as Polly’s Cottage, is a unique, extended and modernised 18th Century Weardale miners cottage set in an enviable elevated position boasting outstanding countryside views. The property has been owned by the same family for more than 50 years and dates back to around 1770, more recently the cottage has been lovingly extended and updated by the current owners creating a spacious but cosy and characterful home. Maiden Bower benefits from uPVC sash style windows throughout, multiple log or multifuel burners, exposed ceiling beams plus versatile and spacious living accommodation. The property is being marketed at a sale price to attract early interest and sensible offers.
The ground floor accommodation in brief comprises of 2 generously proportioned living rooms both boasting traditional features such as log/ multifuel burners and exposed ceiling beams, a large kitchen/ dining room with stone floors and a Rayburn stove, a well-appointed downstairs bathroom with electric under floor heating, a useful utility room and a boot room which features original ceiling beams, exposed stone walls and would make a lovely home office, playroom or snug.
To the first floor are the property’s 3 well-appointed bedrooms, 2 of which are spacious and bright double bedrooms with outstanding open countryside views via the uPVC sash style windows, exposed ceiling beams and space for free standing storage furniture. The third bedroom is a good sized single bedroom with inbuilt storage cupboard and tasteful decoration. The main bathroom provides a 3 piece bathroom suite including a cast iron claw foot roll top freestanding bath, additionally the first floor landing offers an ideal position for a home office which is flooded with natural light via a large rooflight.
Externally the property benefits from a variety of outdoor spaces, a large and well-kept garden with greenhouse and shed is located on the western gable end of the property and is complimented by a spacious patio area ideal for outdoor entertaining, while a gravel driveway which provides parking for 2 vehicles is positioned at the Eastern gable end of the house and leads through to a small and enclosed country cottage style garden that is home to a flower and vegetable garden and the original “netty”, beyond that lies a small lawned apple and plum orchard area which is currently home to a traditional gypsy style caravan and a stable block comprising loose box, tack room and wood store. There is space for parking a further vehicle near the stable block. The owners have tarmacked from the lane from the road to beyond the property, creating layby parking for up to 5 vehicles. A raised patio, comprising reclaimed whinstone sets extends nearly the full length of the front and to the West of the South-facing property, benefitting from a sunny aspect all year round and is a perfect place to enjoy the fantastic views over Weardale.
A History of Maiden Bower, in the form of a formal report from the North East Vernacular Architecture Group and a selection of landscape photographs from the owner are available to download as pdf documents from the property’s Rightmove Listing. They are titled Brochure 1 and Brochure 2. EPC Rating: F
Location
Located near Peat Hill in Westgate, set within a rural elevated position boasting far reaching open countryside views. Westgate is a village in Weardale, County Durham, and is situated within the North Pennines, a designated Area of Outstanding Natural Beauty (aonb). The area is hugely popular with walkers, cyclists and outdoor enthusiasts, as well as those just looking to get away from busy city life.
Entry (1.34m x 1.35m)
Upon entering the property through the front door you find yourself in the entrance porch which provides direct access through to the main hallway. The porch benefits from 2 uPVC dual aspect windows both boasting fantastic views, a stone floor and wood panelled walls.
Hallway (0.95m x 1.29m)
Accessed directly via the entrance porch through a glazed door is the hallway, which provides access through to living room 1 on the right or to the first floor accommodation via a staircase. The hallway is neutrally decorated and features wood panelled walls, exposed ceiling beams and wood floors.
Living Room 1 (5.27m x 4.68m)
Accessed directly via the hallway and found at the front of the property is living room 1 which dates back to around 1770 and forms part of the original cottage. Living room 1 is a spacious and character filled room boasting traditional features including exposed ceiling beams, log burner fireplace with stone surround and hearth, behind which, sits what is believed to be the most complete bread oven in Weardale. The room also features wood floors, a spacious understairs cupboard and 2 large uPVC sash style windows, one of which is complete with a window seat to enjoy the uninterrupted countryside views.
Kitchen (5.35m x 5.68m)
Accessed through living room is the beautiful farmhouse style kitchen built in 1989 on the exact footprint of the original, but ruined, stone barn. The kitchen is a large and bright room boasting 2 uPVC sash style windows with far reaching open countryside views, reclaimed stone floor, a Rayburn stove with brick surround that provides the central heating and hot water for the property, Belfast sink with marble top surround and ample space to accommodate a dining table plus further free standing furniture.
Living Room 2 (4.06m x 5.07m)
Accessed through the kitchen and found on the western gable of the property is living room 2 known by the current owners as 'the arch room' due to the large arched window which frames outstanding open views to the West and fills the room with natural light. The arch room is a later addition to the property built in 2005, using reclaimed materials, largely from a ruined manor house near Stanhope, and boasting a vaulted ceiling with exposed ceiling beams, hand-made tiled floor, electric underfloor heating, a multifuel Pittsburgh stove, neutral decoration and an external access door.
Ground Floor Bathroom (4.48m x 1.63m)
Accessed via living room 2 is the downstairs bathroom which provides a 3 piece bathroom suite including; a large shower cubicle with electric shower, traditional style hand wash basin and a WC complete with 'The Albion Bath Co' toilet cistern. The bathroom was added in 2005 and benefits from underfloor electric heating, hand-made tiled floors, exposed ceiling beams, spotlights and a uPVC sash style window.
Utility Room (2.32m x 1.59m)
Accessed directly via the kitchen is the stone-floored utility room, with exposed timbers, which benefits from the space and associated plumbing to accommodate a washing machine, an additional fridge/ freezer and also currently houses an electric oven and hob.
Boot Room (5.62m x 2.73m)
The boot room is accessed directly via the kitchen or externally via a uPVC door at the side of the property, it is a wonderful space filled with character. Formally the old goat byre, with access to the original barn, now the kitchen, the property's boot room boasts original ceiling beams, exposed stone walls, candle recess, 2 roof lights and a log burner, this room offers versatility and would make a charming home office, playroom or snug.
Landing
(1.79m x 2.91m) plus (2.99m x 1.15m)
The first floor landing provides access to the property's 3 bedrooms and main bathroom, the landing is bright and neutrally decorated featuring exposed ceiling beams, a roof light and space for an office, reading or seating area.
Bedroom 1 (5.33m x 2.69m)
Positioned within the part of the property, which was extended in 1989, accessed via the landing and found at the front and western end of the house, is bedroom 1, which is a spacious and bright double bedroom with the benefit of 2 uPVC sash style windows with fantastic countryside views. The bedroom boasts a wood floor, tasteful decoration, loft access and ample space for free standing storage furniture.
Bedroom 2 (2.48m x 4.89m)
Positioned within the original circa 1770 part of the house, accessed via the landing and found at the Eastern gable end of the property is bedroom 2, which is a bright and generously proportioned double bedroom featuring a large uPVC sash style window with views over the front of the property and the hills beyond. Bedroom 2 benefits from neutral decoration, exposed ceiling beams, loft access and ample space for free standing storage furniture.
Bedroom 3 (1.96m x 3.47m)
Accessed directly via the landing and found at the front of original part of the property is bedroom 3 which is a good sized single bedroom boasting uPVC sash style window with fantastic views, inbuilt storage cupboard, exposed ceiling beams, neutral and tasteful decoration plus space for additional storage furniture.
Bathroom (3.38m x 2.91m)
Also positioned within the 1989 extension, accessed directly via the landing and found to rear and western end of the house, is the main bathroom which is beautifully appointed. The room provides a 3 piece bathroom suite including; a cast iron claw foot roll top freestanding bath, hand wash basin and WC. The bathroom further benefits from panelled walls, vinyl floor covering, roof light, neutral decoration and a large storage cupboard which currently houses the property's 90 gallon hot water tank easily heated by the kitchen’s Rayburn stove .
Garden
The property benefits from multiple outdoor areas all of which are enclosed and bounded by fencing, hedging or dry stone wall with mature and established planting for privacy. Placed to enjoy the fantastic views this property has to offer is the raised patio area, laid to reclaimed whinstone setts that runs almost the entire length of the property and offers uninterrupted views to the South. To the Western Gable End of the property lies a mainly laid to lawn manicured garden with a selection of crab apple trees, complete with a further patio area ideal for outdoor dining, a greenhouse with gravelled potting area, and shed, protected by a large lilac and variegated holly. While to the Eastern end is a gravel driveway and has the benefit of an original stone outhouse ideal for outdoor storage. Beyond the driveway lies a further country cottage style garden with raised flower and vegetable gardens, with traditional “netty” which leads to a small lawned orchard with apple and plum trees, complete with traditional gypsy caravan and a timber stable block, comprising one large loose box, adjoining tack room, plus wood store.
Parking - Driveway
The main parking area is a tarmacked layby area, adjacent to a firewood storage space, with capacity for 5 cars There are a further two areas which could be suitable to park an additional 3 vehicles within the property boundary. The first is to the Eastern end of the property and being a gravel driveway which is fully enclosed with a vehicular access gate, with a further space outside the gate. The second area is also enclosed and accessible via a further wooden gate and being the area outside the stable block at the far Eastern end of the plot.
Property info
For more information about this property, please contact
Weardale Property Agency, DL13 on +44 1388 236697 * (local rate)
Disclaimer
Property descriptions and related information displayed on this page, with the exclusion of Running Costs data, are marketing materials provided by Weardale Property Agency, and do not constitute property particulars. Please contact Weardale Property Agency for full details and further information. The Running Costs data displayed on this page are provided by PrimeLocation to give an indication of potential running costs based on various data sources. PrimeLocation does not warrant or accept any responsibility for the accuracy or completeness of the property descriptions, related information or Running Costs data provided here.














































































.png)
