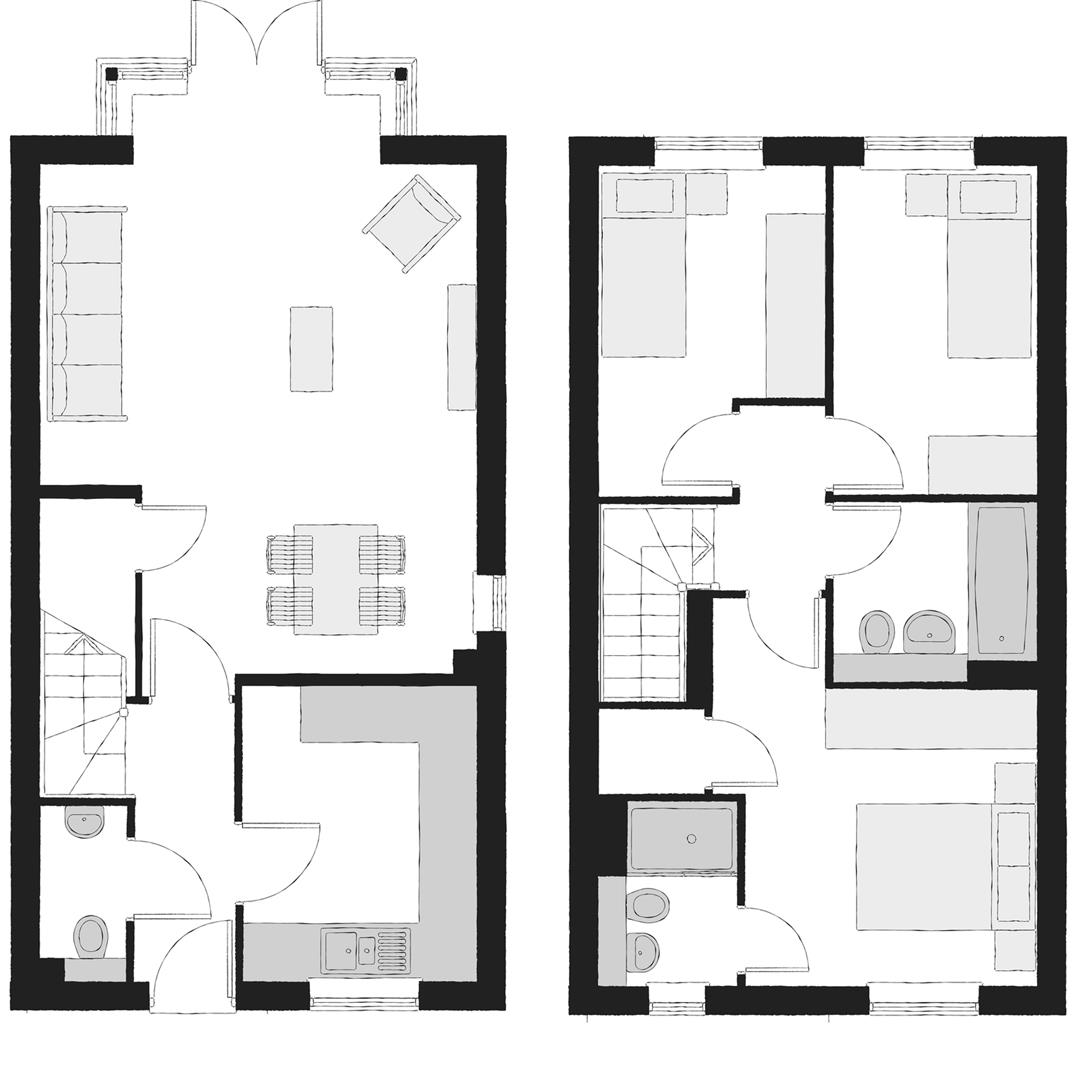Semi-detached house for sale in Pomeroy Avenue, Rainham, Gillingham ME8
* Calls to this number will be recorded for quality, compliance and training purposes.
Property features
- 3 Bed Semi Detached
- High Specification
- Built in 2023 By Bellway
- Cloakroom
- En-Suite Shower Room
- South/West Garden
- Ample Parking
- Council Tax - D
- EPC - B
Property description
'The Turner’ is a superbly designed and charming 3 bedroom semi detached home, offering plenty of character. This modern and contemporary house boasts quality throughout and includes Amtico flooring (to the hallway, kitchen, cloakroom, bathroom and en-suite), high specification integrated kitchen appliances and a useful electric car charging point. Professionally fitted blinds perfectly compliment the double glazed windows.
The separate kitchen is located at the front of the home, allowing the open-plan, dual-aspect living and dining area to maximise its space at the rear. A feature bay window with French doors beckons you into the sunny aspect rear garden, and provides a fantastic view from wherever you’re sitting in the room. An under stairs cupboard in the living area helps to keep your home well-organised, and a cloakroom is usefully situated by the front door.
Upstairs, bedroom one boasts an en-suite shower room and a convenient storage cupboard. The generous proportioned 2nd and 3rd bedrooms share use of the family bathroom.
Externally, the south westerly aspect garden with new shed is a real sun trap, and the driveway provides ample parking.
The location of this beautiful home is superb, nicely tucked away in a cul de sac with the ever popular Berengrave nature reserve on your door step!
Built in 2023 by respected builder Bellway Homes and considered to be presented in show home condition! Agents note: The vendor advises the annual estate mangement fee is £380 - to be verified by your solciitor.
Hallway
Cloakroom
Kitchen (3.15m x 2.49m (10'4 x 8'2))
Lounge/Diner (6.43m into bay x 4.65m (21'1 into bay x 15'3 ))
Stairs Up
Bedroom One (3.43m max x 3.18m min (11'3 max x 10'5 min))
En-Suite (1.93m x 1.42m (6'4 x 4'8))
Bedroom Two (3.45m x 2.13m (11'4 x 7'0))
Bedroom Three (3.45m max x 2.36m max (11'4 max x 7'9 max))
Bathroom (2.13m x 1.91m (7'0 x 6'3))
Garden
Sunny South West Aspect
Driveway
Property info
For more information about this property, please contact
Pollard Estates, ME8 on +44 1634 215689 * (local rate)
Disclaimer
Property descriptions and related information displayed on this page, with the exclusion of Running Costs data, are marketing materials provided by Pollard Estates, and do not constitute property particulars. Please contact Pollard Estates for full details and further information. The Running Costs data displayed on this page are provided by PrimeLocation to give an indication of potential running costs based on various data sources. PrimeLocation does not warrant or accept any responsibility for the accuracy or completeness of the property descriptions, related information or Running Costs data provided here.





























.png)
