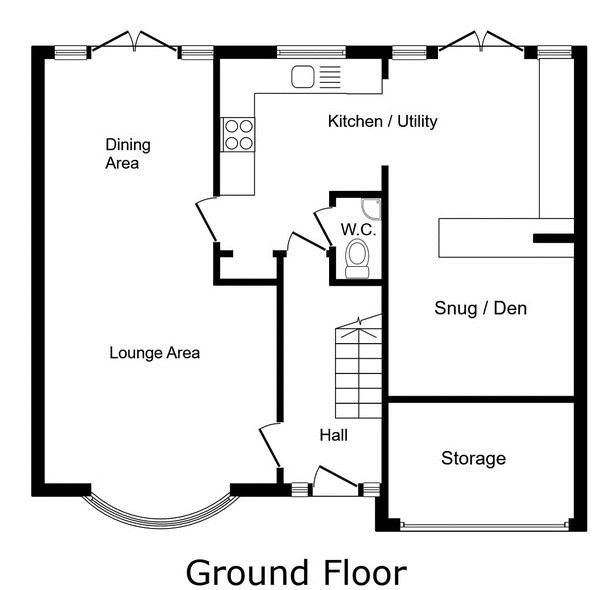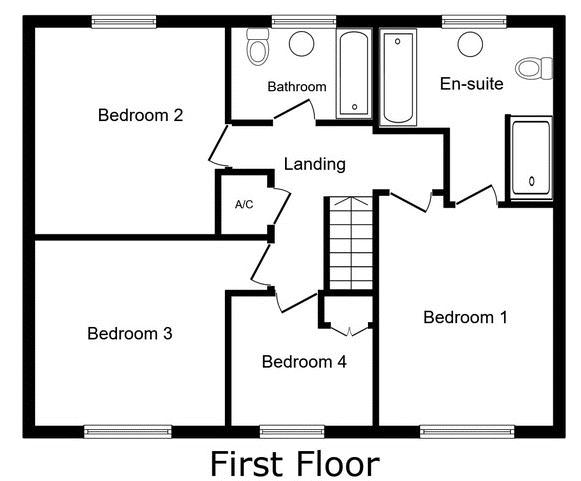Detached house for sale in East End, Langtoft, Peterborough PE6
* Calls to this number will be recorded for quality, compliance and training purposes.
Property features
- Extended Family Home
- Beautiful South Facing Garden
- Downstairs WC
- Large Lounge/Diner
- Refitted Kitchen/Utility
- Snug/Den
- 4 Bedrooms
- Refitted Ensuite
- Refitted Bathroom
Property description
This is a spacious detached family home pleasantly located on the periphery of the sought after village of Langtoft.
The house has a beautiful south facing rear garden which includes a home office/gym building with sauna. The house itself has 4 bedrooms and features an ensuite to the master .
Downstairs there is a lounge/diner, refitted kitchen/utility, and a snug/den ideal for entertaining.
There is ample off road parking and viewing is recommended.
Entrance Hall
With uPVC double glazed entrance door and side screens, ceramic tiled floor, stairs to first floor, modem, radiator.
Lounge/Diner (23' 11'' x 13' 1'' (7.3m x 4.0m) Max)
With uPVC Double glazed bow window to the front, 2 radiators, ceramic tiled floor, TV point, pair of uPVC double glazed French doors to the rear garden.
Kitchen/Utility (21' 8'' x 10' 10'' (6.6m x 3.3m) Max)
Fitted with single drainer stainless steel sink unit, range of base units incorporating cupboards and drawers, worktops, plumbing for dishwasher, uPVC double glazed window to the rear, freestanding gas cooker included in the sale price, tall double larder cupboard, ceramic tiled floor, uPVC double glazed window to the front.
To the end of the kitchen adjacent the Den/Snug is a pair of uPVC double glazed French doors to the garden.
Den/Snug (10' 10'' x 9' 6'' (3.3m x 2.9m) Max)
With radiator, TV point, breakfast bar to one end opens to the end of the kitchen.
Landing
With airing cupboard loft access, ceiling outlet for air conditioning unit.
Bedroom 1 (13' 9'' x 10' 6'' (4.2m x 3.2m) Max)
With modern radiator, TV point, uPVC double glazed window to the front with fitted shutters, ceiling air conditioning outlet.
En Suite
Refitted with concealed flush WC, bowl style wash hand basin set on tiled stand, bath with shower attachment, walk in wetroom style shower with rain head shower and bodyjets, ceramic tiled floor, heated towel rail, extractor, uPVC double glazed window to the rear.
Bedroom 2 (12' 6'' x 11' 6'' (3.8m x 3.5m) Max)
With radiator, TV point, uPVC double glazed window to the rear, ceiling outlet for air conditioning, freestanding pine wardrobe included in the sale price.
Bedroom 3 (11' 6'' x 11' 2'' (3.5m x 3.4m) Max)
With radiator, uPVC double glazed window to the front, TV point, ceiling outlet for air conditioning unit, wardrobe included in the sale price.
Bedroom 4 (8' 6'' x 7' 10'' (2.6m x 2.4m) Max)
With radiator, uPVC double glazed window to the front, built in wardrobe, ceiling outlet for air conditioning unit.
Bathroom
Refitted with concealed flush WC, bowl style wash hand basin set on tiled wash stand, bath with independent shower above, heated towel rail, uPVC double glazed window to the rear, ceramic tiled floor, extractor, fully tiled walls.
Outside
Front Garden
Set behind railings the front garden is well stocked with lawn and borders, and 5 bar gated access leads to block paved driveway which provides off road parking for a number of vehicles.
Rear Garden
The rear garden is a lovely feature being south facing and benefitting from pedestrian access. A terracotta tiled patio goes on to a lawned area with circular patio set beneath a pergola. A further pergola is set over a hot tub, which is included.
To one corner of the garden is a shed with lighting, and to the other corner is a :-
Leisure Room (11' 6'' x 9' 6'' (3.5m x 2.9m) Max)
With uPVC double glazed windows to the side and front, doors to the front, and including a 2 person sauna, and with the treadmill also included.
Property info
For more information about this property, please contact
Quentin Marks, PE10 on +44 1778 324939 * (local rate)
Disclaimer
Property descriptions and related information displayed on this page, with the exclusion of Running Costs data, are marketing materials provided by Quentin Marks, and do not constitute property particulars. Please contact Quentin Marks for full details and further information. The Running Costs data displayed on this page are provided by PrimeLocation to give an indication of potential running costs based on various data sources. PrimeLocation does not warrant or accept any responsibility for the accuracy or completeness of the property descriptions, related information or Running Costs data provided here.

































.png)
