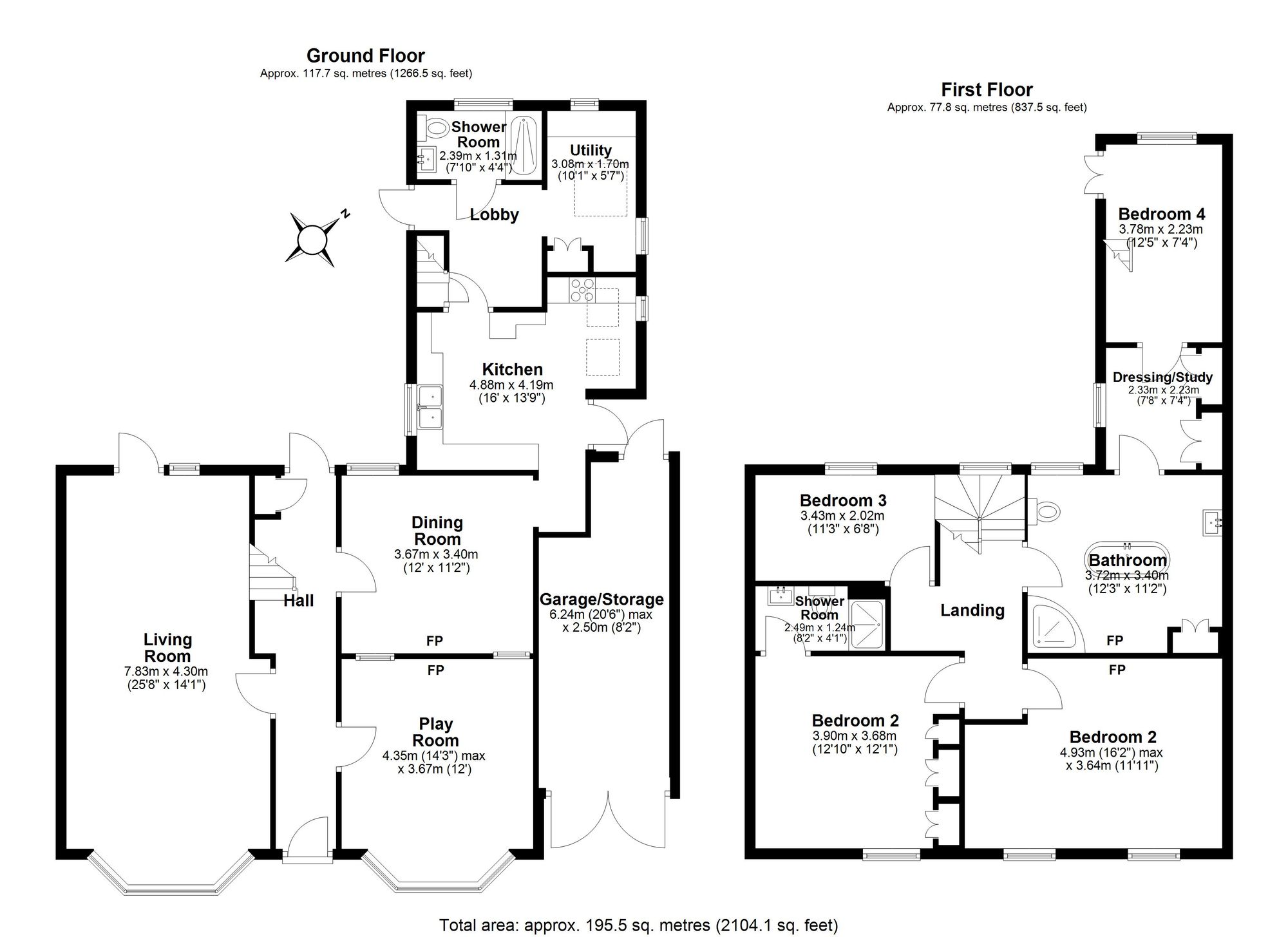Link-detached house for sale in Church Hill, Epping CM16
* Calls to this number will be recorded for quality, compliance and training purposes.
Property features
- Beautiful double fronted home
- Four double bedrooms
- Short walk to high street
- Period features throughout
- Three bathrooms
- Low maintenance southerly facing garden
- Close to epping tube station
- Prime central epping location
Property description
Strikingly beautiful inside and out, this turn of the century four bedroom double fronted home ticks the box in every way. Dream homes don’t come around often - but this is certainly one of them!
Sitting in the heart of Epping overlooking the green, you’re moments from the high street and just a short walk to the local underground. As soon as you set your eyes on it, this is a property that delights. And once inside it doesn’t disappoint. The current owners have done a stand out job in transforming the interiors of this home. Every inch is sympathetic to the past yet embracing the current. Awash with a monochrome palette the layout and design is simple, beautifully quirky and rich in texture and materials. Original fireplaces, floorboards, sash windows and more - we are in love with it! Step inside to find a central hallway with reception rooms either side. The larger of the two is dual aspect making it the perfect living area to lounge within. An intimate dining area leads the way to the kitchen, that features a classic butler sink and 6-burner stainless steel cooker. The rich deep cabinetry pairs perfectly with the white washed herringbone brick flooring. It’s a design that’s simple and slick filled with character and up-to-date mod cons. What’s more a handy separate utility keeps all the white goods neatly stored away, along with a ground floor shower room that’s again meticulous in design. A garage - ideal for parking or storage - completes the ground floor.
Upstairs sit four doubles bedrooms and a family bathroom that could easily grace the cover of Livingetc. Each of the bedrooms offer something of intrigue, with one comprising an en-suite and bespoke fitted wardrobes, and another currently housing an adorable nursery. The fourth bedroom sits to the back of the home and includes a vaulted ceiling with adjoining dressing room and access to the main bathroom. Speaking of which, the bathroom is truly standout with its freestanding tub taking centre stage. A white aesthetic floods the room perfectly paired with Victorian style fixtures and fittings and separate walk-in shower. All that’s needed here is the ‘do not disturb’!
Completing this home, the courtyard walled garden is filled with love with an oh-so-pretty climbing white rose dressing the home to perfection. With places to sit, dine and lounge, get set to invite all your friends and family over and enjoy summer days to come.
If you're new to the delights of CM16 there's no doubt this well loved town will leave a lasting impression. Epping is jam packed with wonderful boutiques, cafes, shops and more. Some of our local recommendations include the historic Church's Butchers or a coffee and a pastry from gails or Fred & Doug's. You’ve also a local M&S Foodhall and Tesco in walking distance. What's more, there's plenty of green space on your doorstep too from parks to the forest, along with great schools and transport links which of course include the Underground Central Line. All told, this is a fab place to be!
EPC Rating: F
Location
If you're new to the delights of CM16 there's no doubt this well loved town will leave a lasting impression. Epping is jam packed with wonderful boutiques, cafes, shops and more. Some of our local recommendations include the historic Church's Butchers or a coffee and a pastry from gails or Fred & Doug's. You’ve also a local M&S Foodhall and Tesco in walking distance. What's more, there's plenty of green space on your doorstep too from parks to the forest, along with great schools and transport links which of course include the Underground Central Line. All told, this is a fab place to be!
Living Room (7.83m x 4.30m)
Playroom/ Reception (4.35m x 3.67m)
Reception (3.67m x 3.40m)
Kitchen (4.88m x 4.19m)
Utility Room (3.08m x 1.70m)
Shower Room (1.31m x 2.39m)
Bedroom (3.90m x 3.68m)
Bedroom (3.64m x 4.93m)
Bedroom (3.43m x 2.02m)
Bathroom (3.72m x 3.40m)
Bedroom (3.78m x 2.23m)
Dressing Room/ Study (2.33m x 2.23m)
Parking - Garage
Garage Measures 2.5 x 6.24
Parking - Permit
Property info
For more information about this property, please contact
Hammond and Smith, CM16 on +44 1992 273806 * (local rate)
Disclaimer
Property descriptions and related information displayed on this page, with the exclusion of Running Costs data, are marketing materials provided by Hammond and Smith, and do not constitute property particulars. Please contact Hammond and Smith for full details and further information. The Running Costs data displayed on this page are provided by PrimeLocation to give an indication of potential running costs based on various data sources. PrimeLocation does not warrant or accept any responsibility for the accuracy or completeness of the property descriptions, related information or Running Costs data provided here.








































.png)

