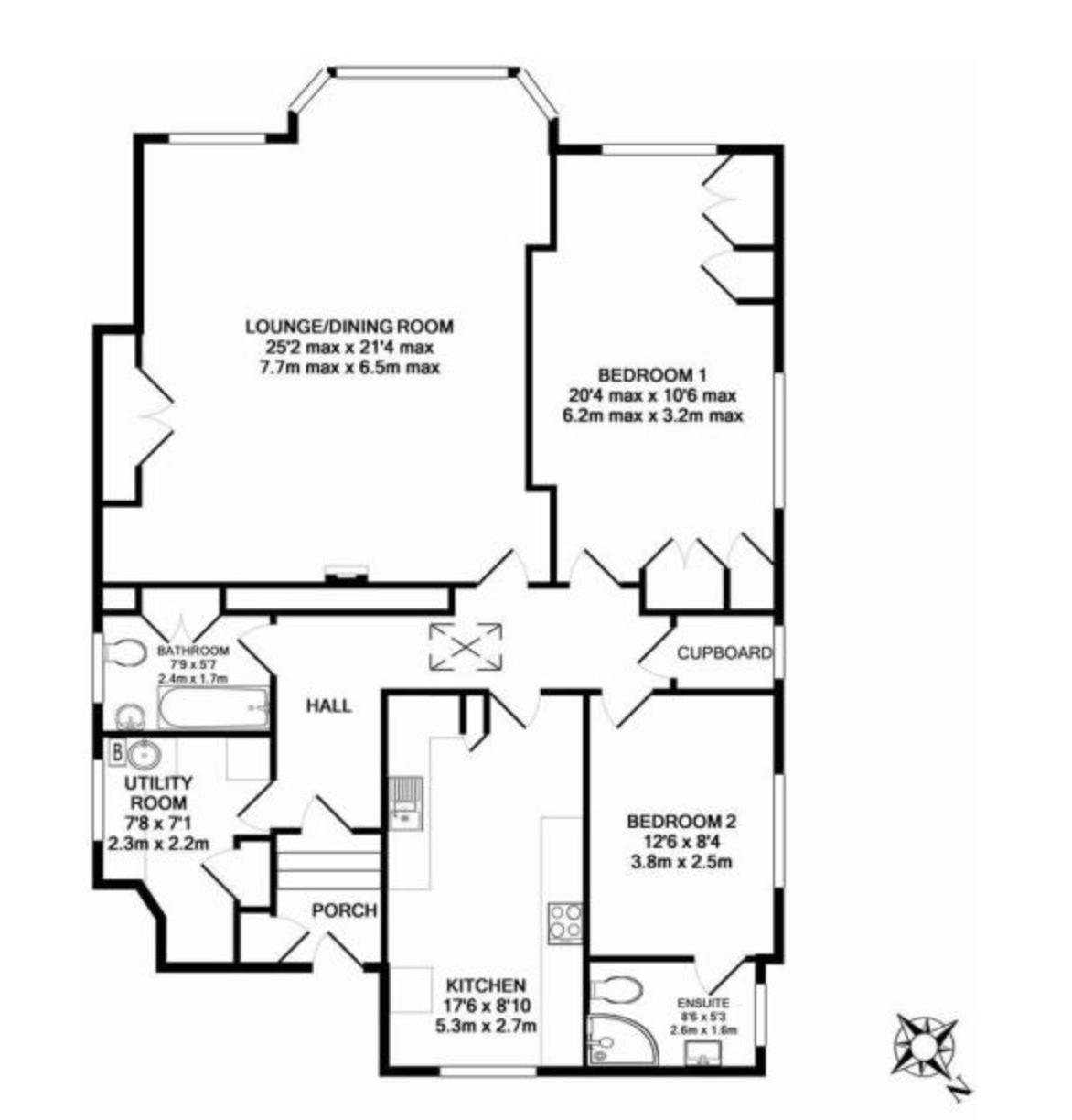Flat for sale in Middle Lincombe Road, Torquay TQ1
* Calls to this number will be recorded for quality, compliance and training purposes.
Utilities and more details
Property features
- Two bedrooms
- Stunning seaviews
- Two bathrooms
- Two parking spaces in tandem
- Share of freehold
- Utility room
- Gas central heating
- Private entrance
- 1270 square feet internal space
Property description
Guide price £350,000 - £375,000
The opulence of the Victorian era is embodied within the striking principal room of this elegant first floor apartment complete with minster fireplace, ornate ceiling and deep bay window from where the sea view is enjoyed. St Elmo, we understand once the home to John Snelgrove, now provides a gracious development set on the prestigious wooded hillside of the Lincombes boasting an attractive communal garden and ample parking with a private allocated tandem space for this property.
Location - St Elmo is positioned for easy access to Torquay's Harbourside, Town Centre and the ever popular Wellswood high street with an array of restaurants and coastal walks through the Ilsham Valley towards Meadfoot Beach. Torquay is home to an array of picturesque landmarks and local attractions to include Princess Theatre, Kents Cavern and the Model Village. A variety of beaches are on offer for both sun loungers or water sport enthusiasts with the power boat racing event occurring annually. Dartmoor National Park with its outstanding natural beauty is just 30 minutes drive away. The new South Devon Highway providing a faster route to the A38 with a journey time of approximately 30minutes to The Cathedral City of Exeter.
Entrance Hall
Storage cupboard. Sky light. Coving. Loft hatch, wall mounted radiator.
Lounge/Diner (25' 2'' x 21' 4'' (7.66m x 6.50m))
Large open lounge/dining room. Coving, Open fireplace. Rear elevation double glazed sash windows with beautiful sea views.
Kitchen (17' 6'' x 8' 10'' (5.33m x 2.69m))
Wall and base units. Fitted work surfaces. 1 1/2 bowl sink with drainer. Fitted cooker with 5 ring gas hob. Samsung fridge/freezer. Integrated Miele dishwasher. Front elevation double glazed sash window. Wall mounted radiator.
Bedroom One (20' 4'' x 10' 6'' (6.19m x 3.20m))
Dual aspect rear double glazed sash windows with sea views and side elevation glazed windows overlooking the communal terrace and out to dartmoor in the distance. Wall mounted radiator. Built in wardrobes.
Bedroom Two (12' 6'' x 8' 4'' (3.81m x 2.54m))
Side elevation glazed sash window. Wall mounted radiator. Coving.
En-Suite
Low level WC, Wash hand basin with vanity unit. Large shower cubicle with mains shower over. Part tiled. Heated towel rail. Side elevation sash glazed window.
Family Bathroom
Low level WC. Wash hand basin. Panelled bathtub with shower over. Storage cupboard. Heated towel rail.
Utility Room (7' 8'' x 7' 1'' (2.34m x 2.16m))
Bosch washing machine and Miele condenser Tumble dryer. Worcester Combi-Boiler.
Outside
Beautiful communal gardens mainly laid to lawn and terraces for the enjoyment of all residents. Allocated parking for two vehicles in tandem.
Property info
For more information about this property, please contact
HS Owen, TQ1 on +44 1803 268678 * (local rate)
Disclaimer
Property descriptions and related information displayed on this page, with the exclusion of Running Costs data, are marketing materials provided by HS Owen, and do not constitute property particulars. Please contact HS Owen for full details and further information. The Running Costs data displayed on this page are provided by PrimeLocation to give an indication of potential running costs based on various data sources. PrimeLocation does not warrant or accept any responsibility for the accuracy or completeness of the property descriptions, related information or Running Costs data provided here.


































.png)
