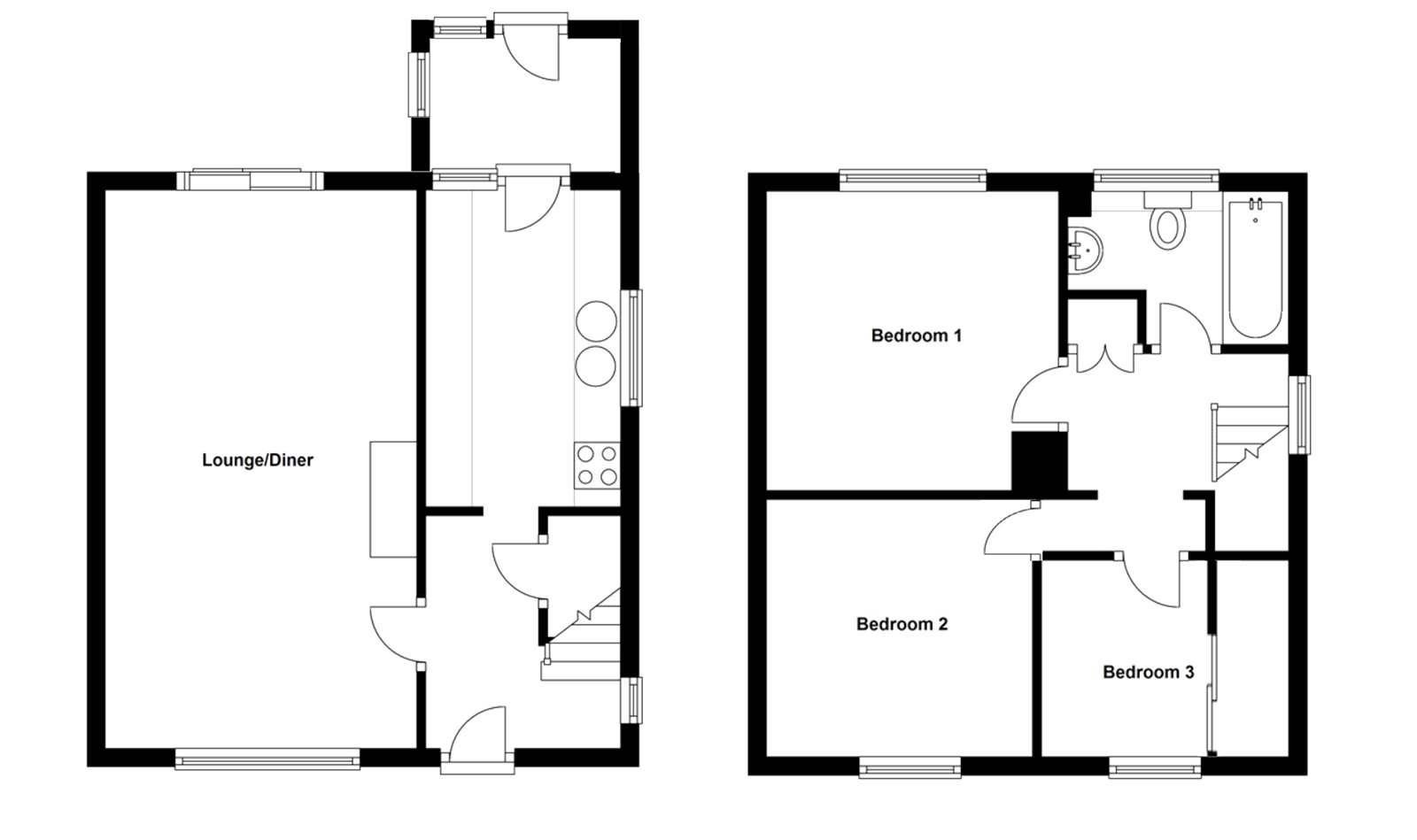End terrace house for sale in Bondfield Walk, Dartford, Kent DA1
* Calls to this number will be recorded for quality, compliance and training purposes.
Property features
- Set On A Walk Way
- Parking To Rear
- Popular Residential Area
- Cleverly Converted to Three Bedrooms
- Utility Room
- South Facing Rear Garden
Property description
Guide Price £350,000-£365,000 Robinson Jackson are proud to offer this, situated in a sought-after residential area, this charming end of terrace house has been cleverly converted into three bedrooms, making it an ideal choice for families or investors seeking a versatile living space. The property features a spacious living area, a modern kitchen, and a family bathroom, as well as a convenient utility room.
Externally, the house offers parking in the rear garden, providing easy access for vehicles. The private garden includes a patio area, perfect for outdoor dining and relaxation, along with outbuildings for additional storage.
Conveniently located near local amenities, schools, and transport links, this property offers a comfortable and convenient lifestyle. With no onward chain, this is a fantastic opportunity to acquire a well-maintained home in a desirable location.
Don't miss out on this exceptional opportunity - get in touch with us today to schedule a viewing!
Exterior
Front Garden: Gated access. Established flower beds.
Rear Garden: Patio. Rear gates for vehicular access. Patio. Lawn. Brick built sheds.
Key terms
The boiler is located in the utility room.
The property measures: 76 Sqm
The garden faces south
The seller is vacating
Entrance Hall
Double glazed window to side. Radiator. Laminate flooring.
Through Lounge (19' 10" x 11' 0" (6.05m x 3.35m))
Double glazed window to front. Double glazed doors to rear. Feature fireplace. Laminate flooring.
Kitchen (11' 1" x 7' 10" (3.38m x 2.4m))
Double glazed window to rear and side. Range of wall and base units with complementary worksurfaces over incorporating stainless steel sink drainer. Integrated oven, hob and extractor hood. Plumbed for dishwasher. Space for fridge freezer.
Utility Room
3.53mbx 1.5m - Double glazed windows to rear and side. Wall mounted boiler. Plumbed for washing machine.
Landing
Double glazed window to side. Loft access. Carpet.
Bedroom One (10' 7" x 10' 5" (3.23m x 3.18m))
Double glazed window to rear. Fitted wardrobes. Radiator. Carpet.
Bedroom Two (8' 11" x 7' 9" (2.72m x 2.36m))
Double glazed window to front. Radiator. Carpet.
Bedroom Three (10' 3" x 5' 9" (3.12m x 1.75m))
Double glazed window to front. Radiator. Fitted wardrobes. Carpet.
Bathroom (7' 7" x 5' 5" (2.3m x 1.65m))
Double glazed windows to rear. Low level Wc. Vanity wash hand basin. Jacuzzi Bath. Heated towel rail. Tiled walls. Tiled flooring.
Property info
For more information about this property, please contact
Robinson Jackson - Dartford, DA1 on +44 1322 352250 * (local rate)
Disclaimer
Property descriptions and related information displayed on this page, with the exclusion of Running Costs data, are marketing materials provided by Robinson Jackson - Dartford, and do not constitute property particulars. Please contact Robinson Jackson - Dartford for full details and further information. The Running Costs data displayed on this page are provided by PrimeLocation to give an indication of potential running costs based on various data sources. PrimeLocation does not warrant or accept any responsibility for the accuracy or completeness of the property descriptions, related information or Running Costs data provided here.




























.png)

