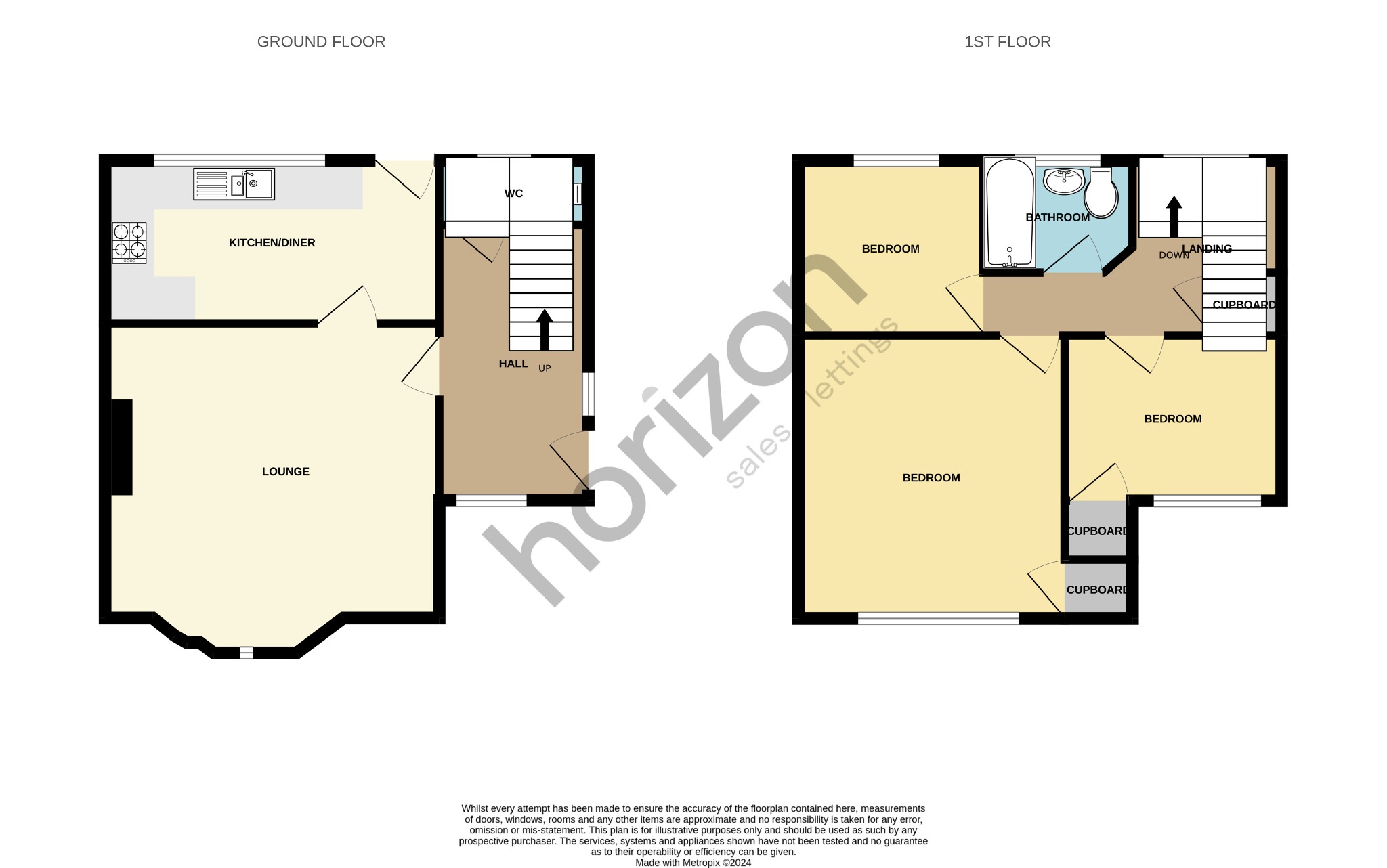Semi-detached house for sale in Marton Road, Middlesbrough, North Yorkshire TS4
* Calls to this number will be recorded for quality, compliance and training purposes.
Property features
- Pefectly suited for A first time buyer
- No onward chain!
- Downstairs cloakroom/WC
- Three bedrooms
- Well-maintained throughout
- Enclosed laid to lawn garden to front
- Driveway to rear
Property description
Welcome to the market this charming three bedroom semi-detached home which is located on Marton Road, Middlesbrough. Offering spacious accommodation throughout, this lovely home is perfectly suited for a first time buyer. This property features a bright and airy lounge, fitted kitchen with space for appliances, and three comfortable bedrooms. Externally, there is a laid to lawn garden to front of the property with hedging and trees, and to the rear of the property there is a garden with patio area, decking and driveway.
The property provides a warm and welcoming atmosphere for you to call home!
Room Descriptions & Measurements:
Entrance Hallway
3.70m x 1.99m
Entered via door to side elevation, carpet flooring and stairs to first floor landing.
Lounge
4.81 x 4.2m
Bay window to front elevation, electric fire place, carpet flooring, radiator and coving to ceiling.
Kitchen
4.82m x 2.42m
Fitted with a range of wall and base units, spotlights to ceiling, radiator, wall sockets, plumbing for washing machine and dishwasher, stainless steel sink and drainer unit with mixer taps, splash back tiles, oven, extractor fan, fridge freezer and window and door to rear elevation.
Downstairs Cloakroom/WC
1.85m 0.9m
Wash hand basin, low level WC and window to rear elevation.
First Floor Landing
Accessed via stairs from hallway and doors leading to three bedrooms and family bathroom.
Bedroom One
4.1m x 3.8m
Window to front elevation, radiator and carpet flooring.
Bedroom Two
3.0m x 2.4m
Window to front elevation, radiator, carpet flooring and cupboard housing boiler.
Bedroom Three
2.6m x 2.6m
Window to rear elevation, radiator and carpet flooring.
Bathroom
Suite comprising bath with overhead shower unit and mixer taps, wash hand basin, low level WC, part tiled walls, radiator and opaque window to rear elevation.
Externally
To the front of the property there is an enclosed garden with hedging, trees and pathway leading to front door. To the rear of the property there is a driveway and garden with patio area and decking.
Agents Note:
Whilst every attempt has been made to ensure the accuracy of the floorplan contained here, measurements of doors, windows, rooms and other items are approximate and no responsibility is taken for any error, omission or mis-statement. This plan is for illustrative purposes only and should be used as such by any prospective purchaser. The services, systems and appliances, shown have not been tested and no guarantee as to their operability or efficiency can be given.
Property info
For more information about this property, please contact
Horizon Sales & Lettings, TS1 on +44 1642 048057 * (local rate)
Disclaimer
Property descriptions and related information displayed on this page, with the exclusion of Running Costs data, are marketing materials provided by Horizon Sales & Lettings, and do not constitute property particulars. Please contact Horizon Sales & Lettings for full details and further information. The Running Costs data displayed on this page are provided by PrimeLocation to give an indication of potential running costs based on various data sources. PrimeLocation does not warrant or accept any responsibility for the accuracy or completeness of the property descriptions, related information or Running Costs data provided here.






























.png)

