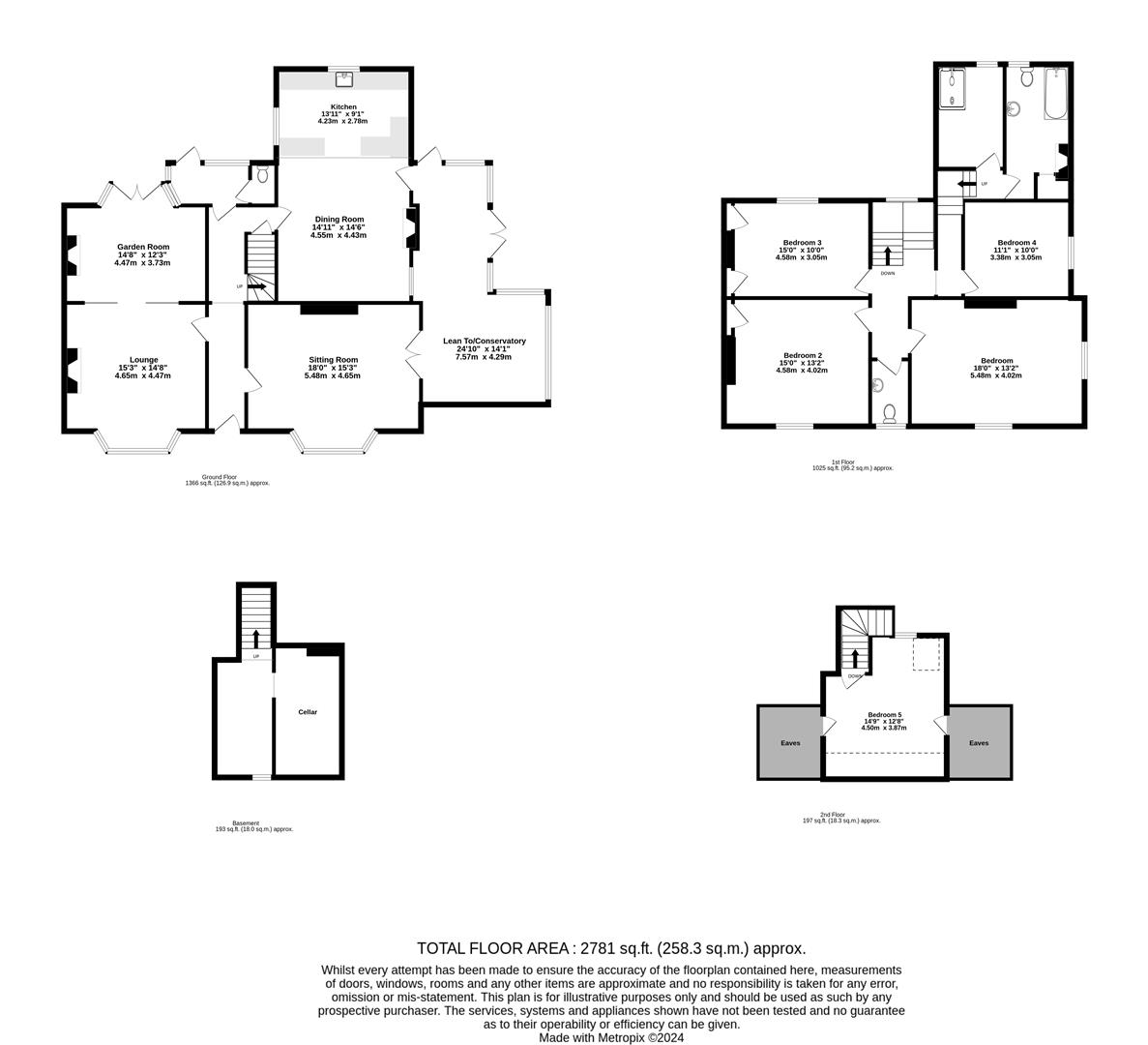Property for sale in Acomb Road, Holgate, York YO24
* Calls to this number will be recorded for quality, compliance and training purposes.
Property features
- Substantial Period Property
- Set On A Large Plot
- Fantastic Renovation Opportunity
- Built Circa 1820 & Offering Sizable Living Spaces
- Brick Car Garage & Separate Workshop
- Extensive Garden In Need Of Landscaping
- Council Tax Band D
Property description
A substantial period property set on A large plot. A fantastic renovation opportunity to restore this grand, Grade II listed house to its former glory. Built circa 1820 and offering sizable living spaces Churchills invite interested buyers to view this charming double bay fronted property. Located on Acomb Road and therefore convenient for York city centre and the railway station plus benefitting from popular nearby schools and amenities in Holgate, Acomb and Bishopthorpe Road. Although in need of updating throughout the capacity to create one of York's finest homes is apparent. Totalling four levels, mostly to two main floors, it comprises entrance hallway, 18' sitting room, lounge with bay window, garden room, kitchen, dining room, rear hallway, WC, staircase down to a two room cellar, first floor galleried landing, four good size bedrooms, house bathroom, shower room, separate WC and second floor bedroom. To the outside is a front forecourt with railings, side courtyard with timber lean-to, brick car garage, separate workshop and an extensive garden in need of landscaping. The property also has rear vehicle access and off street parking. Viewings are strictly by appointment only.
Entrance Hallway
Entrance door, picture rail, dado rail, single panelled radiator, power points, stairs to first floor. Carpet.
Sitting Room
Bay window to front, double doors to side, coving, picture rail, power points. Carpet.
Lounge
Bay window to front, sliding doors to garden room, open fire with surround picture rail, two radiators, power points. Carpet.
Garden Room
Bay window to rear, period fireplace, two radiator, power points. Carpet.
Kitchen
Window to rear, shaker base units and counter top with Belfast sink, space and plumbing for appliances, power points. Tiled flooring.
Dining Room
Window to side, wood panelling, open fire, radiator, power points. Quarry tiling.
Rear Hallway/Wc
Door to rear garden, low level WC. Tiled flooring.
Cellar
Power and lighting with window to front.
First Floor Landing
Window to rear, dado rail, stairs to second floor, two radiators, power points. Carpet.
Bedroom 1
Slide sash windows to front and side, picture rail, radiator, power points. Carpet.
Bedroom 2
Slide sash window to front, storage cupboard, radiator, power points. Carpet.
Bedroom 3
Slide sash window to rear, storage cupboards, radiator, power points. Carpet.
Bedroom 4
Slide sash window to side, picture rail, radiator, power points. Carpet.
House Bathroom
Window to rear, panelled bath, pedestal wash hand basin, low level WC, period fireplace, radiator. Carpet.
Shower Room
Window to rear, shower enclosure, radiator. Carpet.
Second Floor Landing
Doors to;
Bedroom 5
Window to rear, eaves storage, power points. Exposed timber floorboards.
Outside
Front forecourt with original railings. Side garden with brick boundary wall and gate to front. Extensive gardens with two storey brick built garage with power and lighting, work shop, electric gates, off street parking with rear access and brick and fence boundary.
Property info
For more information about this property, please contact
Churchills Estate Agents, YO23 on +44 1904 409912 * (local rate)
Disclaimer
Property descriptions and related information displayed on this page, with the exclusion of Running Costs data, are marketing materials provided by Churchills Estate Agents, and do not constitute property particulars. Please contact Churchills Estate Agents for full details and further information. The Running Costs data displayed on this page are provided by PrimeLocation to give an indication of potential running costs based on various data sources. PrimeLocation does not warrant or accept any responsibility for the accuracy or completeness of the property descriptions, related information or Running Costs data provided here.































.png)


