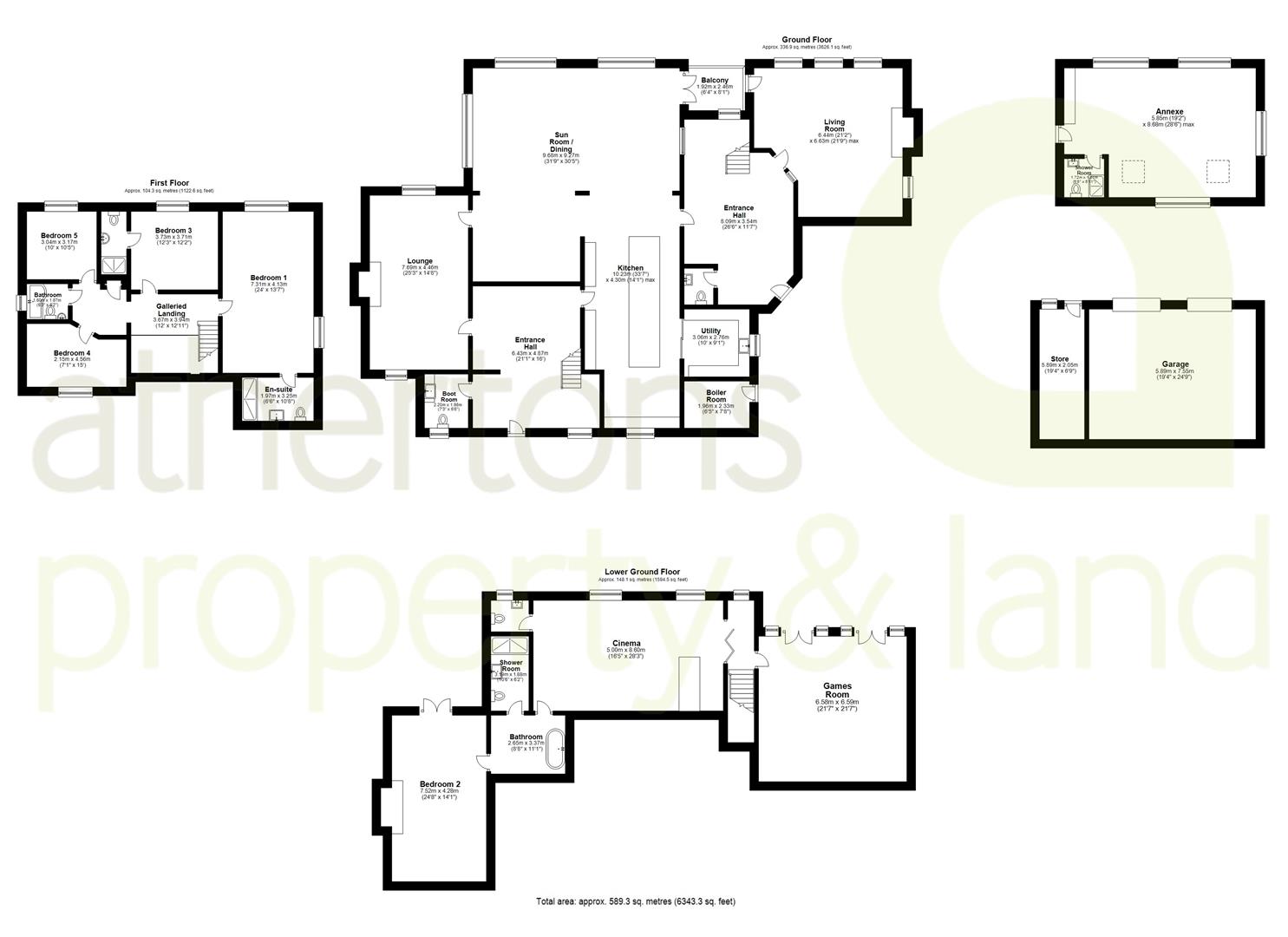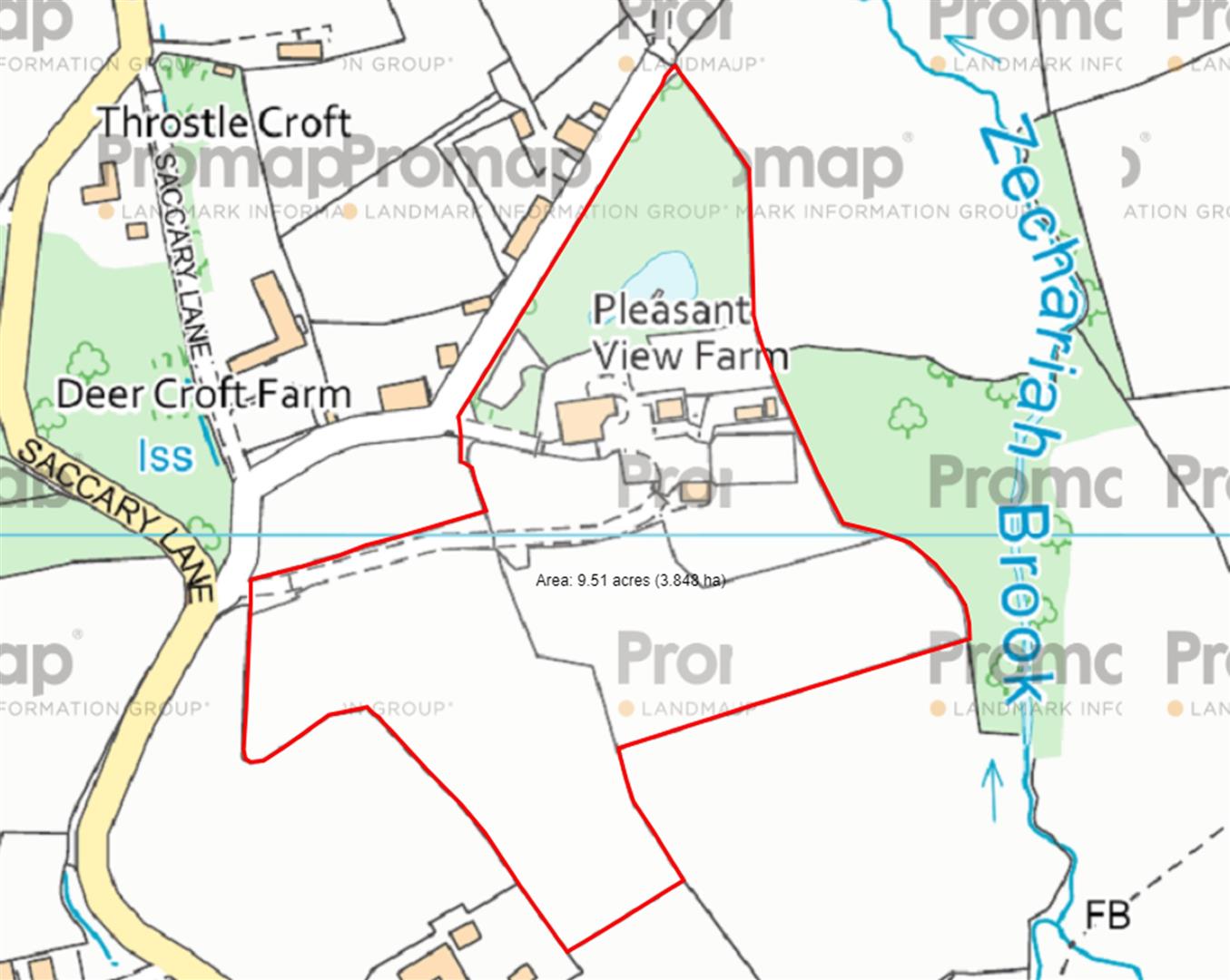Detached house for sale in Saccary Lane, Mellor, Ribble Valley BB1
* Calls to this number will be recorded for quality, compliance and training purposes.
Property description
Pleasant View Farm is a truly magnificent family home immaculately presented to an exceptional standard. Situated in a tranquil and private yet accessible location within the Ribble Valley, this beautiful property has flexible accommodation which will appeal to many. Enjoying mesmerising aspects over a large ornamental pond within the grounds to the unfolding and stunning panoramic vista of Ribble Valley views. This spectacular property has undergone comprehensive refurbishment over it’s years of ownership and enjoys immaculate living accommodation over three floors as well as a spacious detached annexe, detached garages and stable block with menage. An amazing home prepared for today's demanding purchaser, balancing contemporary ' must haves ' with all essential character and comfort. Standing within 10 acres or thereabouts and measuring 6343 sq ft / 589 sq m approx. Five receptions and five bedrooms. This is one of the finest homes available in the Ribble Valley.
Pleasant View Farm enjoys two magnificent reception halls, one with a large wooden glazed front door, ceramic tiled floor and a glass balustrade to its descending staircase, the other with a gothic style solid oak door and a sweeping staircase crafted out of solid oak and with a galleried landing and tumbled Travertine with underfloor heating. In three of the four reception rooms there are contemporary wood burning stoves; perfect for creating the best in cosy environments. Heavy oak beams feature in abundance as do the authentically traditional oak doors with black ironmongery. The contemporary Stuart Fraser kitchen was fitted within the last 2 years and opens in to a magnificent space for entertaining, extended in 2017 creating a substantial airy room flooded with ample natural light.
The kitchen area boasts a large range of base and eye level units, large central island with corian worktops and breakfast bar seating, large range of Siemens integrated appliances, Bora induction hob with fitted under counter extractor, two inset sinks (one with waste disposal), 2 dishwashers, 4 ovens, and Quooker tap.Contemporary sliding doors lead into an equally fitted utility room. The glazed sun room takes full advantage of the elevated position of the property and breathtaking views from Pendle Hill to Longridge Fell and beyond whilst providing access onto a balcony area connecting sun room and living room through french glazed doors.
The lower ground floor has been designed with entertainment in mind including a large cinema room with bar area and ample seating space complete with it’s own WC. To one end of the lower ground level is a sizeable games room which could happily double as a garden room or bedroom suite and has two sets of french doors opening onto a cobbled patio area - an extremely versatile space. At the other end is a fantastic bedroom suite with separate bathroom and shower room boasting tiled floors and walls, free standing waterfall bath, high fall his and hers Hansgrohe showers, Duravit pedestal wash basin, dual flush wc. This large bedroom with inset stone fireplace and oak mantle has french doors leading onto a private patio area.
All the first floor bedrooms are doubles and feature vaulted ceilings and fitted wardrobes with exposed timber work. The master has a range of bespoke Simpsons of Colne furniture comprising of wardrobes, drawers and dressing table. The master en-suite is an exquisite example of design; utilising contemporary tiling (underfloor heated) with Duravit and Hans Grohe suites. The wet room style shower compartment has a simple glass screen and a multi jet shower system plus chromed towel radiator. The other two bathrooms are equally suited.
Pleasant View Farm stands within approximately 10 acres of lawned gardens with mature shrubbery, ample grazing land, woodland and a particularly large ornamental pond with an abundance of wildlife. There are stone flagged hard landscaped areas perfect for entertaining and admiring the views, lovely grass lawns and abundant space for parking. The annexe is a beautifully constructed building with a stone exterior, with sky lights and floor to ceiling glazed walls taking advantage of the stunning vistas. The space also includes it’s own boiler, and 3pc separate Duravit wet room adding more potential to create auxiliary accommodation. For the equestrian minded there are further pasture fields, menage, paddocks and three stables and barn/tack room. For the golfer there is also a Huxley astroturf putting green, and 110 yard golf hole with bunkers.
The property is approached by a long private tarmacced drive with electric gates and affords a high degree of privacy yet it is ideally situated for the M6 motorway junction 31 being approximately seven miles distant and is 2 minutes from the A59.
Services
Mains Water, Mains Electricity, Drainage to Water Treatment Plant, Oil Fired Central Heating, Partial Under Floor Heating.
Tenure
We understand from the owners to be Freehold.
Council Tax
Band G.
Energy Rating (EPC)
tbc.
Property info
Floor Plan.Jpg View original

Draft Promap.Jpg View original

For more information about this property, please contact
Athertons, BB7 on +44 1254 477554 * (local rate)
Disclaimer
Property descriptions and related information displayed on this page, with the exclusion of Running Costs data, are marketing materials provided by Athertons, and do not constitute property particulars. Please contact Athertons for full details and further information. The Running Costs data displayed on this page are provided by PrimeLocation to give an indication of potential running costs based on various data sources. PrimeLocation does not warrant or accept any responsibility for the accuracy or completeness of the property descriptions, related information or Running Costs data provided here.

























































.gif)

