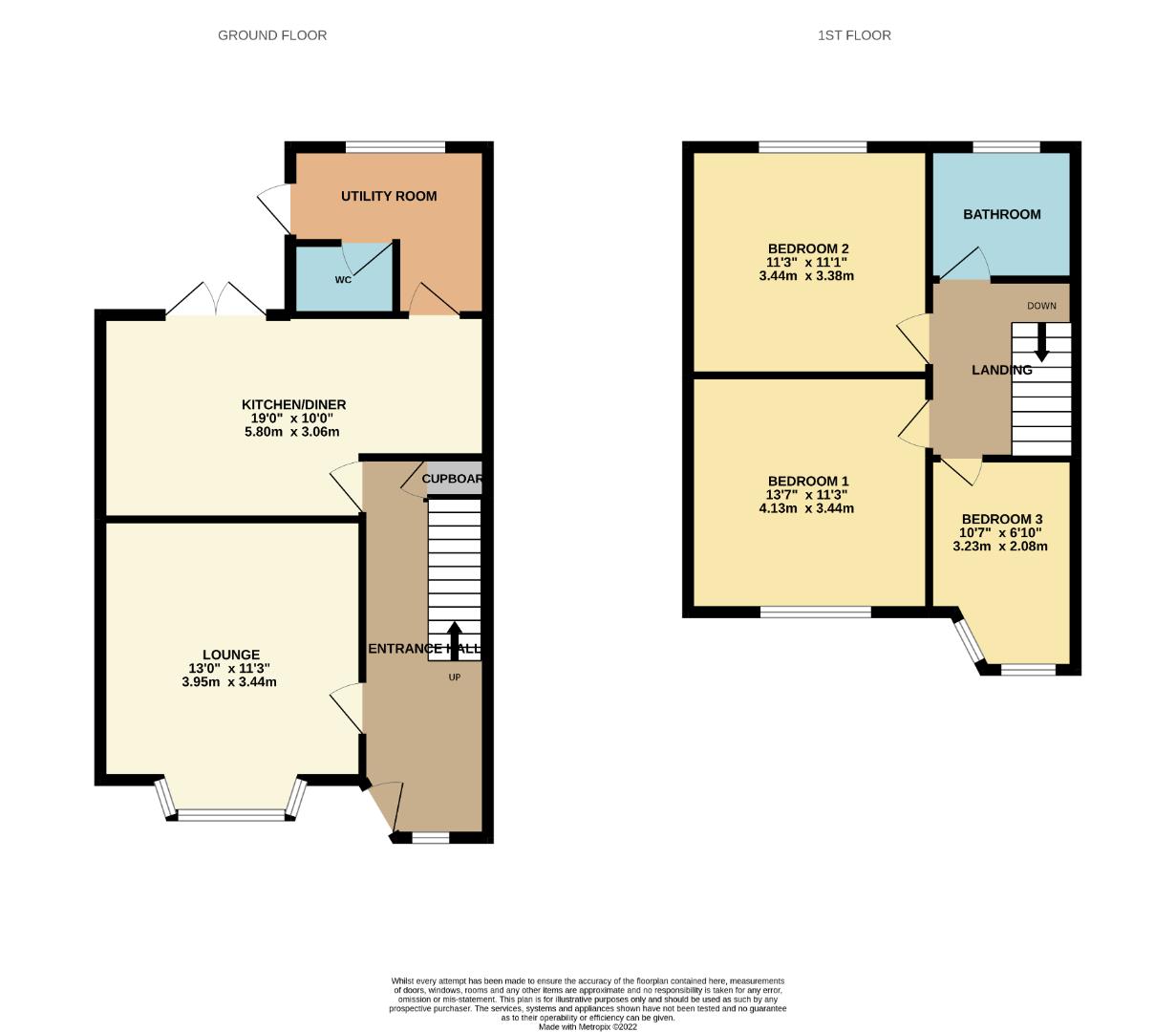Semi-detached house for sale in Tiverton Avenue, Kingsthorpe, Northampton NN2
* Calls to this number will be recorded for quality, compliance and training purposes.
Property features
- No Chain
- Three Bedrooms
- Beautiful Open Plan Kitchen/Dining Room
- Utility Room And Cloakroom
- Immaculately Presented
- Large Rear Garden
- Off Road Parking
- Energy Efficiency Rating D
Property description
Welcome to this beautifully presented, mature three bedroom semi detached home nestled in the charming area of Kingsthorpe, Northampton. The generous rear garden is a true oasis, featuring a large patio area perfect for outdoor dining and entertaining.
The accommodation comprises an inviting entrance hall leading to a cosy lounge. The heart of the home is the open-plan kitchen/dining room, featuring a sleek, modern refitted kitchen with integrated cooking appliances. There is also the convenience of a utility room and a stylishly refitted cloakroom.
Upstairs, discover three comfortable bedrooms and a beautifully refitted family bathroom.
Outside, the property boasts a block-paved frontage offering off-road parking. The generous rear garden features a large patio area and a lawn, fully enclosed and planted with a variety of established shrubs, affording a considerable degree of privacy.
The vibrant local community offers a wealth of amenities, including a shopping parade and popular restaurants, schooling ensuring everything you need is within easy reach.
Ground Floor
Entrance Hall
Entered via replacement glazed composite door, stairs rising to first floor, double glazed window to front aspect, under stairs storage cupboard, wall mounted cupboard housing electric consumer unit, luxury vinyl flooring, radiator, door to lounge.
Lounge (3.95 into bay x 3.44 (12'11" into bay x 11'3"))
Double glazed bay window to front aspect, luxury vinyl flooring, radiator, television point.
L Shaped Kitchen / Dining Room (5.63 x 3.95 max (18'5" x 12'11" max))
Refitted with a range of white high gloss wall and base mounted units with work surfaces over, stainless steel sink and drainer with mixer tap over, tiling to splash backs, electric hob with stainless steel extractor above, space for dishwasher and a fridge/freezer, space for a large family dining table, glazed door to utility, double glazed French doors to garden.
Utility Room
Fitted with a matching white high gloss base unit and a work surface over, stainless steel sink with mixer tap over, wall mounted 'Ideal' combination boiler, plumbing for a washing machine and space for an additional fridge, luxury vinyl flooring, door to cloakroom/WC, double glazed side door, double glazed window to rear.
Cloakroom / Wc (2.66 x 1.62 (8'8" x 5'3"))
Refitted suite comprising low level WC and pedestal wash basin. Tiling to splash backs, luxury vinyl flooring.
First Floor
Landing
Loft access, doors to;
Bedroom One (4.13 x 3.44 (13'6" x 11'3"))
Double glazed window to front aspect, a range of newly fitted wardrobes, radiator.
Bedroom Two (3.44 x 3.38 (11'3" x 11'1"))
Double glazed window to rear aspect, radiator.
Bedroom Three (3.23 x 2.08 (10'7" x 6'9"))
Two double glazed windows to front aspect, radiator.
Family Bathroom (2.15 x 2.06 (7'0" x 6'9"))
Refitted three piece suite comprising low level WC, pedestal wash hand basin and panelled bath with mains power shower over, tiling to splash backs, chrome towel radiator, extractor, obscure double glazed window to rear aspect.
Externally
Front Garden
Block paved providing off road parking for one car, slate borders, gated side access.
Rear Garden
A large re-laid patio area leading onto the garden, tree and shrub borders, enclosed with wood panelled fencing, external lighting and a garden shed.
Agents Notes
Local Authority: West Northampton Borough Council
Council Tax Band C
Property info
For more information about this property, please contact
Horts, NN1 on +44 1604 318010 * (local rate)
Disclaimer
Property descriptions and related information displayed on this page, with the exclusion of Running Costs data, are marketing materials provided by Horts, and do not constitute property particulars. Please contact Horts for full details and further information. The Running Costs data displayed on this page are provided by PrimeLocation to give an indication of potential running costs based on various data sources. PrimeLocation does not warrant or accept any responsibility for the accuracy or completeness of the property descriptions, related information or Running Costs data provided here.




























.png)


