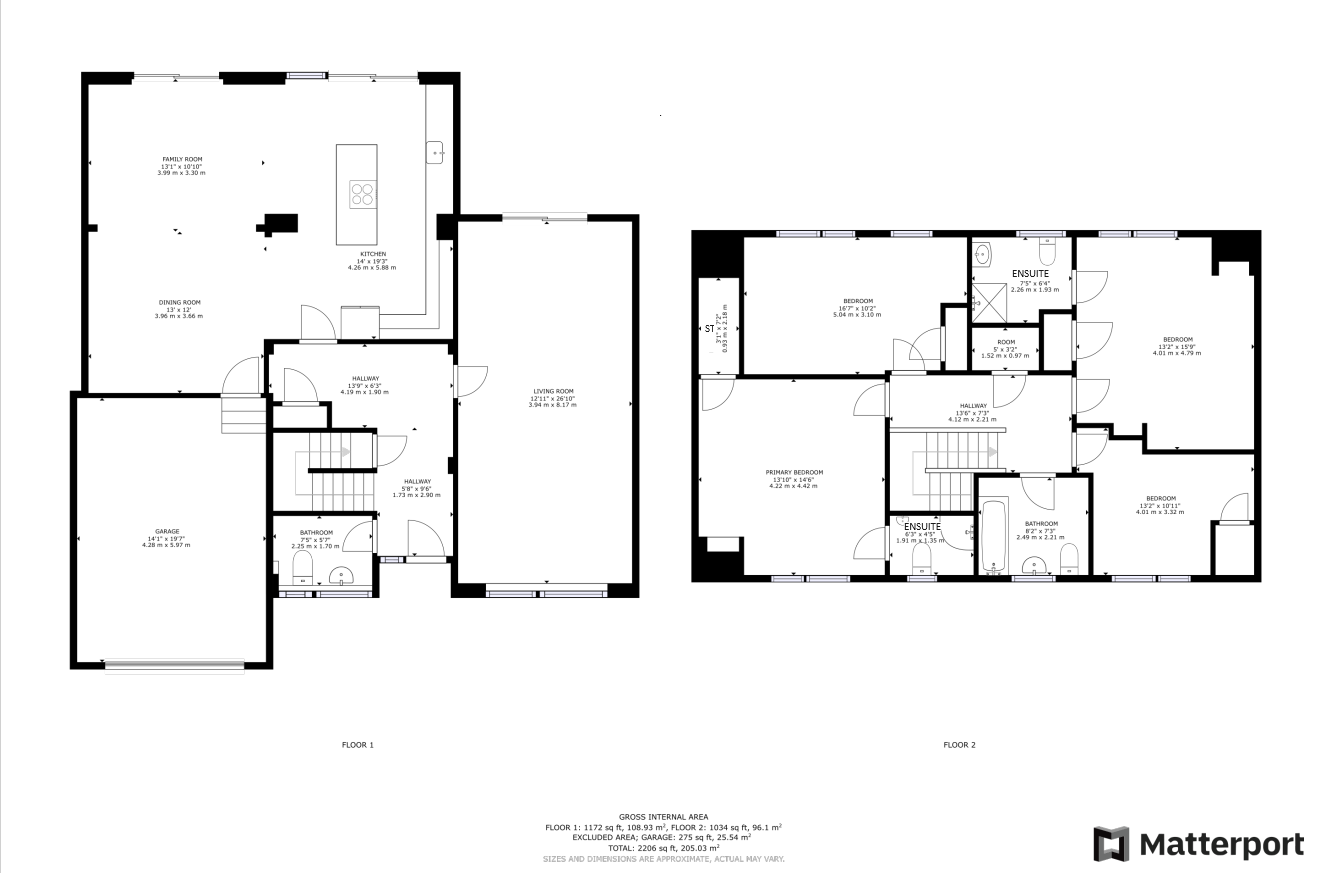Detached house for sale in Menzies Drive, Fintry, Stirlingshire G63
* Calls to this number will be recorded for quality, compliance and training purposes.
Property features
- Beautifully extended detached villa
- Expansive gardens and magnificent views to the front and rear of property
- Within walking distance of the Carron Valley Reservoir, Meikle Bin & the Culcreuch Castle
- Modernised and upgraded throughout
- Open plan kitchen and dining room with doors to the garden
- Formal lounge with open fire and set of French doors to access the garden
- Four Bedrooms, two with ensuite shower rooms.
- Integrated garage with up and over door
Property description
A beautifully extended and upgraded detached villa with expansive gardens and magnificent views to the front and rear of the property. The home occupies a prized position within the highly sought after Menzies Estate which is synonymous for their expansive gardens as well and offers a peaceful and idyllic village setting.
Fintry sits in a picturesque valley between the Fintry and Campsie Fells, within walking distance of the beautiful Culcreuch Castle, Fintry falls and the Carron Valley Reservoir, to which this property affords magnificent views and running through the centre of Fintry, is the River Endrick.
Offering a real sense of community, Fintry itself offers a range of amenities including the Fintry Inn, Courtyard Café, town hall and at its centre, Fintry Sports Club, which is home to many social gala events and also offer a gym, indoor bowls, a bar, shop and is home to Strathendrick Rugby Club.
Fintry Nursery & Primary School are a mere 10 minute walk and feed into the excellent Balfron High School to which a bus service operates and the area is surrounded by picturesque scenery including a short, 20 minute drive to Loch Lomond and the Trossachs National Park. The centres of Glasgow and Stirling are also easily commutable.
In terms of accommodation, the property has been reconfigured, modernised and upgraded by the current owner, providing fantastic and flexible accommodation of around 2,000 square feet. The property is entered into a welcoming reception hallway with staircase, glass balustrade and under stair storage.
The hub of any home is the kitchen, and this one is exceptional, open plan lounge/kitchen and dining room with doors out onto the garden. The kitchen in turn has a host of wall and floor units as well as integrated appliances and large centre island. The kitchen in turn provides a courtesy door into the garage, which doubles as a utility room.
The garage also has Stirling Council, lapsed planning permission to turn into a further double bedroom with en suite facilities and a utility room to house the boiler heating system.
There is a formal lounge, with open fire at its focal point and also a further set of French doors accessing the garden. The accommodation downstairs is completed by home office/ study.
Upstairs there are four bedrooms, two of which benefits from an en suite shower room, with the accommodation completed by a modern family bathroom.
In addition, the property has double glazing and modernised oil tank & modernised central heating. To the outside a driveway which provides off street parking for up to 7 vehicles, the main driveway leads to the integrated garage with up and over door.
The garden is an absolute delight, large in size it is laid mainly to lawn with raised flower beds and exceptional views, a must see. Furthermore, the property also benefits from being located in a cul-de-sac, therefore no through traffic.
EPC Band E.
For more information about this property, please contact
Clyde Property, Bearsden, G61 on +44 141 376 9404 * (local rate)
Disclaimer
Property descriptions and related information displayed on this page, with the exclusion of Running Costs data, are marketing materials provided by Clyde Property, Bearsden, and do not constitute property particulars. Please contact Clyde Property, Bearsden for full details and further information. The Running Costs data displayed on this page are provided by PrimeLocation to give an indication of potential running costs based on various data sources. PrimeLocation does not warrant or accept any responsibility for the accuracy or completeness of the property descriptions, related information or Running Costs data provided here.



















































.png)