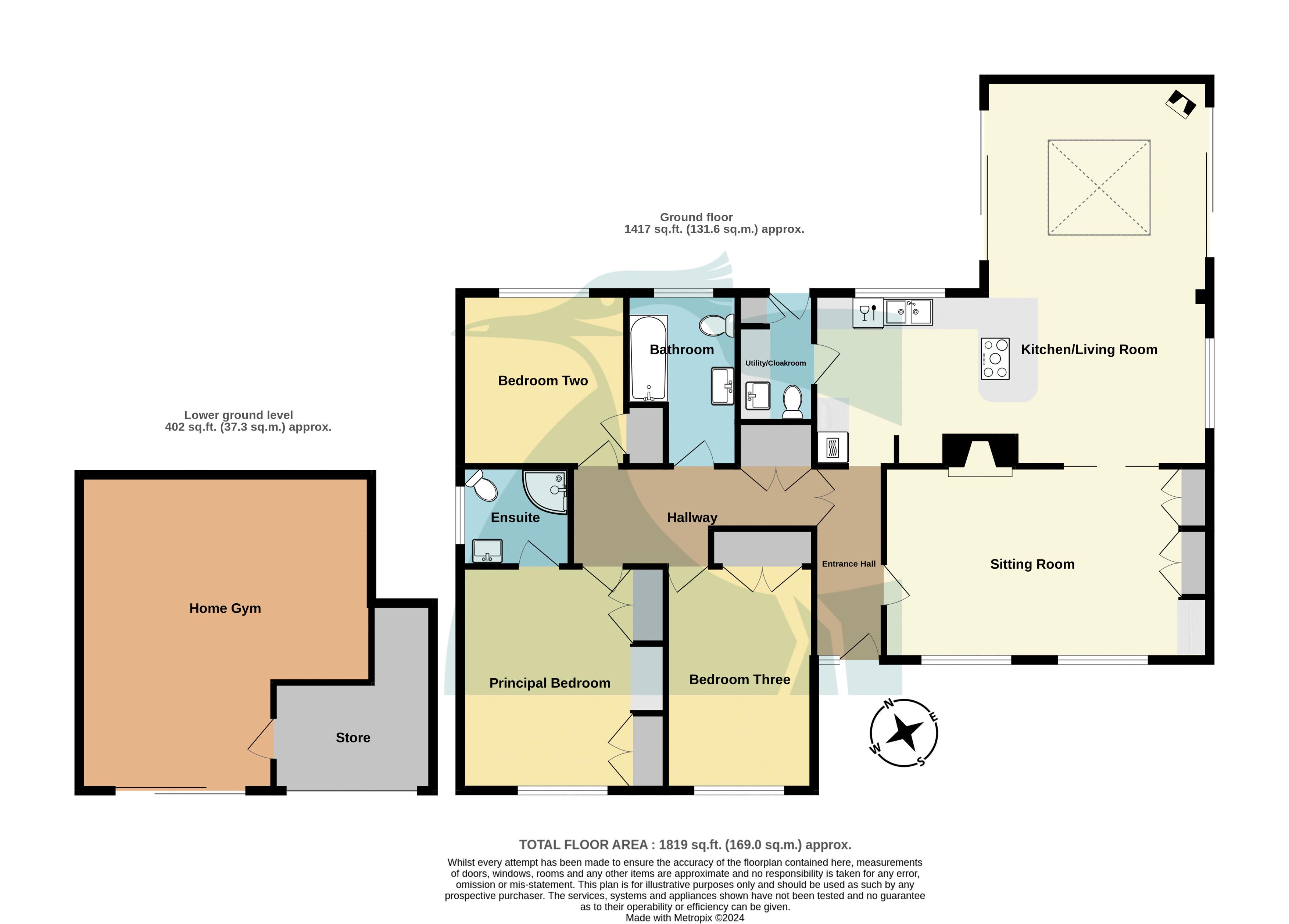Detached bungalow for sale in Chapel Lane, St. Margarets-At-Cliffe, Dover CT15
* Calls to this number will be recorded for quality, compliance and training purposes.
Property description
A beautifully presented modern detached bungalow, set within this sought after village, boasting light and airy accommodation in a stylish design.
Sitting room, open plan kitchen/living room, utility/cloakroom, three double bedrooms, two bath/shower rooms, home gym, ample storage throughout, gardens, parking. EPC Rating: C
Situation
Chapel Lane is a charming winding lane running parallel to the high street within the village centre. St Margarets-at-Cliffe offers a local primary school rated Outstanding by Ofsted, general store, post office, hairdressers and a selection of public houses and cafes. The surrounding countryside consists of gently undulating hills, the dramatic White Cliffs of Dover and the ever popular St Margaret's Bay beach which is surrounded by protected National Trust land. The larger towns of Deal to the north and Dover to the south, offer a good choice of shopping, sporting and leisure facilities. Dover port provides regular services to the continent, and the nearby mainline railway station at Martin Mill is approximately two miles away with links to the Javelin high speed service to London St Pancras.
The Property
A spacious detached family home, set within the heart of St. Margaret's At Cliffe, boasting light and airy accommodation that has been well thought out and beautifully presented and extended by the current owners with chic modern design running throughout. The stylish sitting room features ample storage, a study area as well as a feature fireplace and attractive vertical wall panelling creating a truly relaxing feel. Sleek black framed glazed sliding doors seamlessly connect the sitting room to the generously proportioned L-shaped kitchen/living room. This enviable and versatile family space is flooded with light, features a wood burning stove and two sets of sliding doors lead to the gardens beyond. The kitchen area is fitting with a range of grey shaker units and integrated appliances capped with white worktops and matching breakfast bar. Matching units continue into the useful utility/cloakroom. The welcoming entrance hallway creates a natural division between the living and sleeping accommodation with a pair of black framed double doors leading to an inner hallway. Here you'll find three good sized double bedrooms, all having built in storage, serviced by a fully tiled family bathroom, plus a matching shower room to the principal bedroom. Nestled beneath the former double garage has been adapted to create a home gym, work space and storage room. This truly lovely family home is fully double glazed and gas centrally heated.
Entrance Hall (12' 0'' x 4' 4'' (3.65m x 1.32m))
Sitting Room (19' 8'' x 12' 0'' (5.99m x 3.65m))
Kitchen/Living Room (L-shaped 24' 7'' max x 24' 1'' max (7.49m x 7.34m))
Utility/Cloakroom (8' 0'' x 4' 9'' (2.44m x 1.45m))
Hallway (16' 1'' x 6' 3'' max (4.90m x 1.90m))
Principal Bedroom (13' 11'' x 13' 1'' (4.24m x 3.98m))
Ensuite (6' 10'' x 6' 3'' (2.08m x 1.90m))
Bedroom Two (10' 10'' x 10' 4'' (3.30m x 3.15m))
Bedroom Three (13' 11'' x 9' 9'' (4.24m x 2.97m))
Bathroom (10' 9'' x 6' 11'' (3.27m x 2.11m))
Home Gym (L-shaped 19' 8'' max x 18' 2'' max (5.99m x 5.53m))
Store (10' 0'' x 6' 9'' (3.05m x 2.06m) extending to 11' 8'' (3.55m))
Outside
Cherry Bank sits centrally within it's plot and boasts useable space to all four sides. A peaceful paved and pebbled garden lies to the rear and is used as an entertaining space, complete with summer house and mature planting to borders. An area to the side provides good storage and houses a timber garden shed whilst a pebbled walkway leads round to a further enclosed lawned side garden. The front garden is elevated from the road level and is enclosed by a retaining brick wall capped with picket fencing. A driveway provides off road parking for two vehicles and sweeping steps ascend to the front door.
Services
All mains services are understood to be connected to the property.
Property info
For more information about this property, please contact
Colebrook Sturrock, CT14 on +44 1304 357992 * (local rate)
Disclaimer
Property descriptions and related information displayed on this page, with the exclusion of Running Costs data, are marketing materials provided by Colebrook Sturrock, and do not constitute property particulars. Please contact Colebrook Sturrock for full details and further information. The Running Costs data displayed on this page are provided by PrimeLocation to give an indication of potential running costs based on various data sources. PrimeLocation does not warrant or accept any responsibility for the accuracy or completeness of the property descriptions, related information or Running Costs data provided here.
































.png)