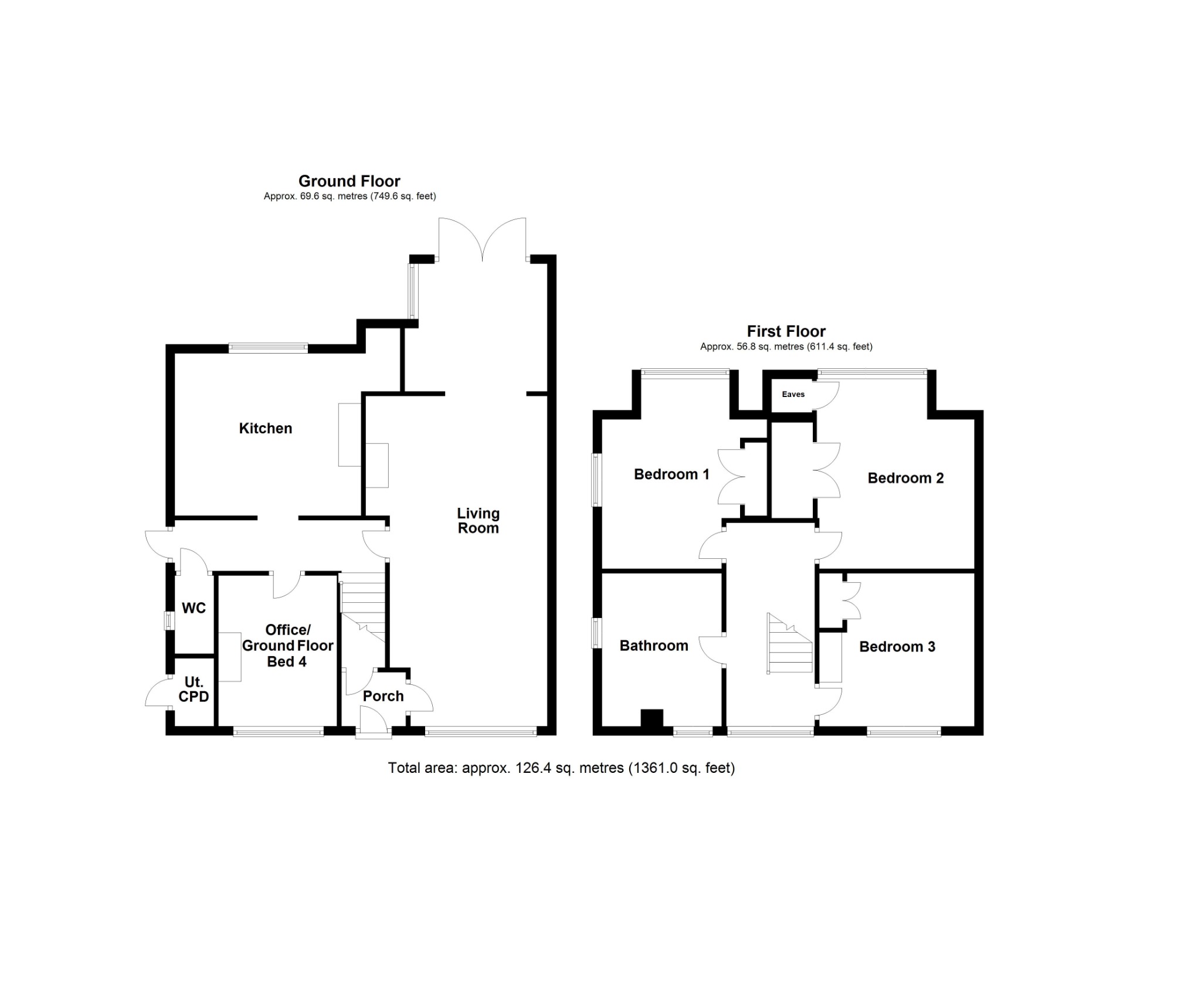Semi-detached house for sale in Seal Road, Selsey, Chichester PO20
* Calls to this number will be recorded for quality, compliance and training purposes.
Property description
Semi-detached house
South of village
Within only some 300 yards of the seafront
Sea glimpses
generous living room
three double bedrooms
study/ground floor bedroom four
ample off-street parking
secluded south facing rear garden
EPC E
This semi-detached house is situated in a quiet residential road to the south of the village, within 300 yards of the seafront and enjoying first floor sea glimpses. The house offers deceptively spacious accommodation with three double bedrooms, a living room extending to 34' (10.36m) plus a further ground floor reception room/fourth bedroom. Outside there is ample off-street parking and a secluded, low maintenance south facing rear garden. Viewing is advised.
Composite part-glazed front door to entrance porch Cloaks hanging space. Double radiator. Under-stairs storage cupboard housing electric meter and fuses. Glazed multi-pane door to:-
living room 34' (10.36m) x 10' (3.05m)::
Measurement excludes a chimney recess housing a wooden fireplace and surround on a stone hearth, fitted with a 'living flame' effect gas fire. Two double radiators. Six wall light points. Television aerial point. Double aspect room with French doors to rear garden. Door to:-
inner hall
Easy rise stairs to first floor. Attractive tiled flooring. Half-glazed UPVC door to rear garden.
Cloakroom
Half-tiled. White suite of high level WC and wash hand basin. Heated towel rail. Ceramic tiled floor.
Kitchen 12' (3.66m) x 11' 9" (3.58m)::
Measurement is to either side of chimney breast with a feature brick-built fireplace. Fitted in a matching range of base and wall mounted units in mid oak, providing cupboard and drawer storage with mottled high gloss work surfaces over and part-tiling to walls. Inset one and a half bowl composite single drainer sink unit, space and plumbing below for dishwasher. Fitted dual-fuel Leisure Range-style cooker with extractor canopy above. Space for American-style fridge/freezer. Wall mounted Worcester gas fired combination boiler supplying central heating and domestic hot water. Single radiator. Vinyl flooring. Archway to walk in pantry/storage area with space for a small chest freezer with shelving above.
Office/ground floor bedroom four 11' 2" (3.40m) x 8' 7" (2.62m)::
Single radiator.
Stairs to first floor and galleried landing Window to front. Double radiator. Access to roof space via aluminium loft ladder, being part-boarded with electric light.
Bedroom one 15' 1" (4.60m) x 12' (3.66m)::
Maximum measurement but excludes a double built-in wardrobe cupboard. Single radiator. Television aerial point. Double aspect with sea glimpse.
Bedroom two 13' 9" (4.19m) x 10' (3.05m)::
Measurement excludes a range of built-in wardrobes to one wall. Single radiator. Television aerial point. Sea glimpse.
Bedroom three 11' 2" (3.40m) x 10' (3.05m)::
Measurement includes a built-in double wardrobe cupboard. Single radiator.
Bathroom 11' 2" (3.40m) x 8' 8" (2.64m)::
Half-tiled. White suite of fully tiled and enclosed double shower cubicle with mains fed shower, double-ended bath with central taps, wash hand basin, bidet and low level WC. Heated towel rail. Vinyl flooring.
Outside
The property enjoys a low maintenance gravel frontage providing off-street parking for several cars with an attractive brick wall planter and an established shrub border. Gated pedestrian access leads to the enclosed rear garden which measures approximately 30' (9.14m) x 30' (9.14m), paved and decked with mature shrub and tree surrounds, external standpipe and lighting. Substantial block-built garden store 12'9 (3.89m) x 7'6 (2.29m) internal measurement, with electric light. In addition, there is an integral utility cupboard accessed at the side of the property, with space and plumbing for automatic washing machine.
Viewing
By appointment with Gilbert & Cleveland.
24-3631 rd 10.06.24
Council Tax Band - D
Property info
For more information about this property, please contact
Gilbert and Cleveland, PO20 on +44 1243 468961 * (local rate)
Disclaimer
Property descriptions and related information displayed on this page, with the exclusion of Running Costs data, are marketing materials provided by Gilbert and Cleveland, and do not constitute property particulars. Please contact Gilbert and Cleveland for full details and further information. The Running Costs data displayed on this page are provided by PrimeLocation to give an indication of potential running costs based on various data sources. PrimeLocation does not warrant or accept any responsibility for the accuracy or completeness of the property descriptions, related information or Running Costs data provided here.



























.png)
