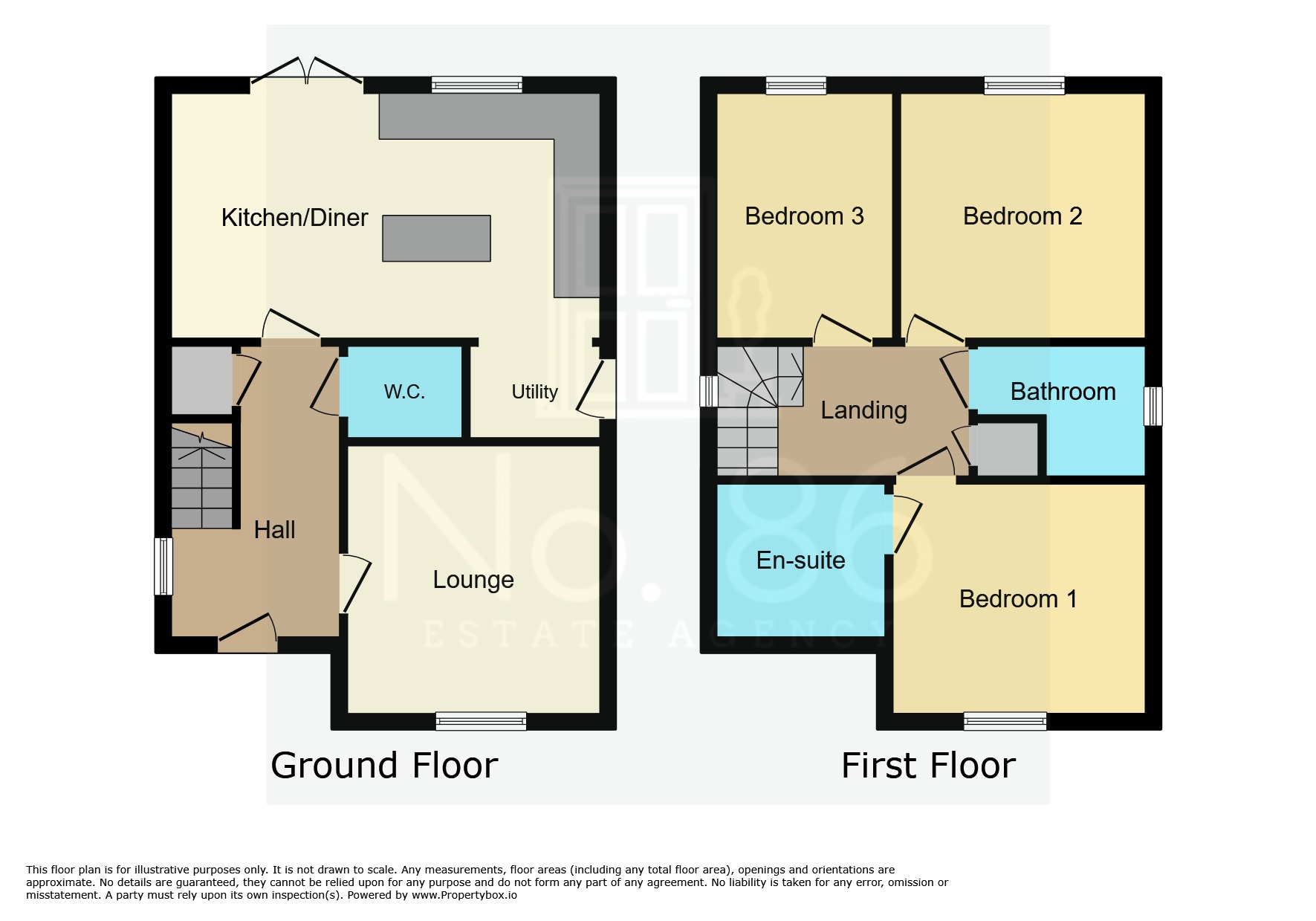Detached house for sale in Bro Eithin, Cefneithin, Llanelli, Carmarthenshire SA14
* Calls to this number will be recorded for quality, compliance and training purposes.
Property features
- Welcome to this stunning three bedroom detached home on Bro Eithin, Cefneithin.
- Lounge
- Downstairs cloakroom
- Recently upgraded kitchen/diner with feature island
- Utility room
- Three bedrooms
- Master with en-suite
- Composite decking to rear garden
- Driveway leading to single garage
Property description
Welcome To No. 3
Welcome to this stunning three-bedroom detached home on Bro Eithin, Cefneithin. This Persimmon Homes 'Hatfield' house type has been beautifully designed and meticulously upgraded by its current owners, offering modern elegance and comfortable living.
As you step inside, you're greeted by a bright hallway featuring exquisite wooden flooring and spotlights, with convenient access to all downstairs rooms. The hallway also includes a modern downstairs toilet, adding to the home's practicality.
The bright lounge is a cozy haven, boasting a gorgeous internal bi-fold glazed door and stunning new plush carpets, perfect for relaxing or entertaining guests.
At the heart of the home is the exquisite kitchen/diner, upgraded in 2023 to the highest standards. This space is truly the centerpiece, featuring a stylish island with bar stool seating, both integrated and non-integrated appliances, a hot water ‘Quooker’ tap, and an integrated wine fridge. The high gloss tiles on the floor add a touch of sophistication, and the kitchen seamlessly incorporates a utility area. Patio doors open to the rear garden, flooding the space with natural light.
Upstairs, you’ll find three well-appointed bedrooms, including a master suite with an en suite bathroom. A contemporary family bathroom serves the remaining bedrooms, ensuring convenience for all.
Outside, the property offers a large driveway leading to a single detached garage, providing ample storage. The rear garden is designed for low maintenance, featuring a spacious composite decking area ideal for outdoor gatherings or simply enjoying the outdoors.
This beautifully designed home on Bro Eithin is the perfect blend of modern luxury and practical living, ready to welcome its new owners.
Entrance
Entered via uPVC double glazed composite front door with obscure glass into:
Hallway
Wooden flooring underfoot, under stairs storage cupboard, spotlights to ceiling, uPVC double glazed window to side elevation, heating thermostat, stairs to first floor accommodation, internal glazed door into kitchen/diner, doors into:
Lounge 3.92m x 3.67m
Plush new carpets underfoot, radiator, internal glazed bi-fold door, uPVC double glazed window to front elevation, radiator, tv point.
Downstairs W/C 1.65m x 0.92m
Fitted with a white two piece suite comprising of low level W/C, pedestal wash hand basin with tiled splash back, modern anthracite grey radiator, spotlights to ceiling, wooden flooring underfoot.
Kitchen/Diner 5.52m x 2.86m
Fitted with a modern range of matching wall and base units in dove grey with complimentary luxury laminate work surfaces over, space for freestanding appliances including American style fridge/freezer, integrated dishwasher, induction hob with extractor over, eye level integrated double oven and grill, grey composite sink with ‘Quooker’ hot water tap, high gloss floor tiles, tiled splash back, island with matching worktop and overhang for seating, anthracite grey vertical radiator, area for wall mounted tv, spotlights to ceiling, uPVC double glazed window to rear elevation, uPVC double glazed patio doors to rear elevation, opening into:
Utility Room 2.31m x 1.64m
Fitted with a matching range of wall and base units in dove grey with complimentary work surface over, wall mounted boiler in unit, integrated microwave, space for washing machine and tumble dryer, integrated wine fridge, tiled splash back, uPVC double glazed side door, high flood tiling to flooring, anthracite grey vertical radiator, spotlights to ceiling.
Landing
Carpeted underfoot, loft access, uPVC double glazed window to side elevation, airing cupboard, doors into:
Master Bedroom 3.94m x 3.27m
Carpeted underfoot, uPVC double glazed window to front elevation, radiator, door into:
En-suite 1.82m x 1.80m
Fitted with a white three piece suite comprising of low level W/C, pedestal wash hand basin, shower enclosure, uPVC double glazed frosted window to front elevation, part tiled walls, radiator.
Bedroom Two 2.92m x 2.90m
Carpeted underfoot, uPVC double glazed window to rear elevation, radiator.
Bedroom Three 2.92m x 2.50m
Carpeted underfoot, uPVC double glazed window to rear elevation, radiator.
Family Bathroom 2.07m x 1.69m
Fitted with a three piece white suit comprising of W/C, pedestal wash hand basin, paneled bath, part tiled walls, vinyl flooring, radiator.
External
To the front of the property there is a pathway leading to the front entrance. There is a driveway to the right hand side leading to a single detached garage which has an up and over door, security lights, electric supply including four power points. To the rear of the property there is a large composite decking area and lawn space.
Property info
For more information about this property, please contact
No. 86 Estate Agency, SA4 on +44 1792 738851 * (local rate)
Disclaimer
Property descriptions and related information displayed on this page, with the exclusion of Running Costs data, are marketing materials provided by No. 86 Estate Agency, and do not constitute property particulars. Please contact No. 86 Estate Agency for full details and further information. The Running Costs data displayed on this page are provided by PrimeLocation to give an indication of potential running costs based on various data sources. PrimeLocation does not warrant or accept any responsibility for the accuracy or completeness of the property descriptions, related information or Running Costs data provided here.

































.png)
