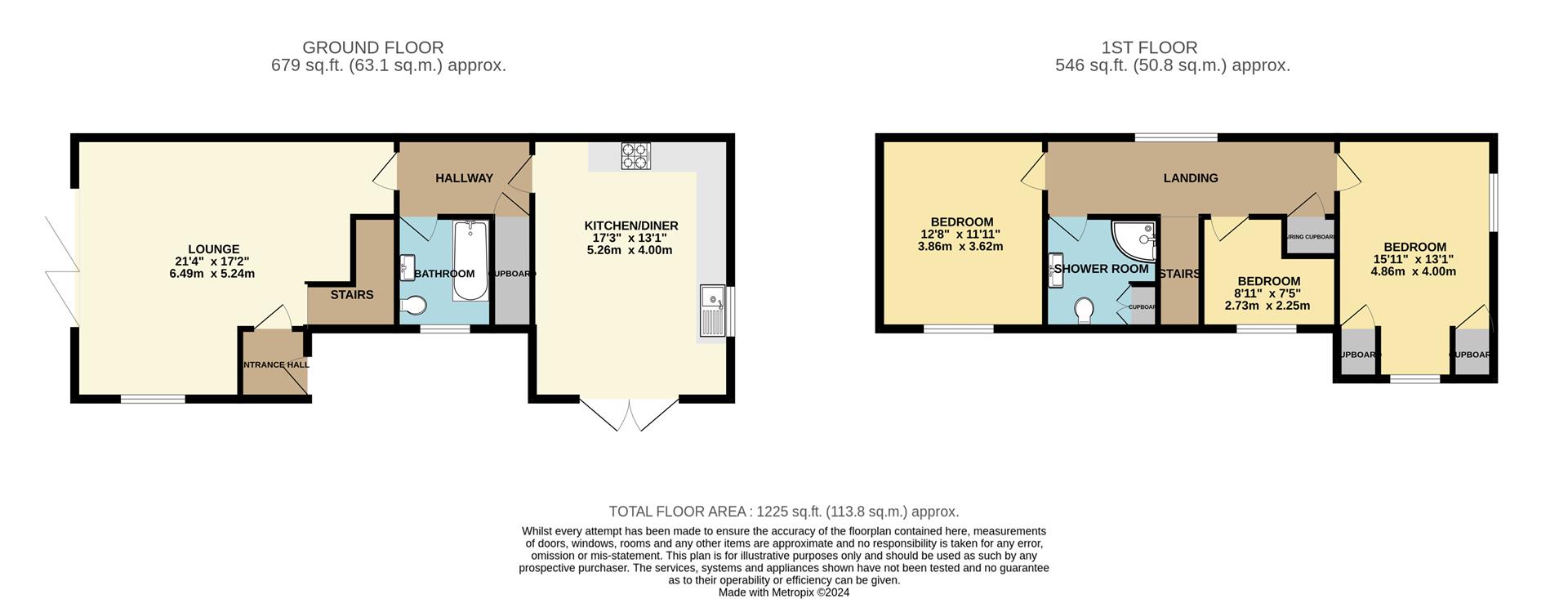Detached house for sale in Chapel Lane, Pwllmeyric, Chepstow NP16
* Calls to this number will be recorded for quality, compliance and training purposes.
Property features
- Immaculately presented detached property situated in sought-after village location
- Deceptively spacious and versatile living accommodation
- Entrance hall, well proportioned lounge with bi-fold doors to garden
- Fantastic open plan kitchen/dining room with french doors to garden and integrated appliances
- Ground floor family bathroom
- Three bedrooms to first floor, including two doubles, plus shower room
- Extensive private gated driveway and front gardens
- Further sizeable south-westerly gardens to the side
- Convenient access to chepstow’s town centre, schools and other local amenities, including M48 motorway
- Offered with no onward chain
Property description
Moon & Co. Are delighted to offer to the market Rose Cottage comprising an immaculately presented detached property affording deceptively spacious and versatile living accommodation to suit a variety of requirements. The well-planned living accommodation briefly comprises to the ground floor, entrance hall, lounge, kitchen/diner and bathroom, whilst there are three bedrooms and a shower room to the first floor. Further benefits include extensive, gated, private driveway, low maintenance spacious garden to the side and all situated in a highly convenient village location within excellent access to local amenities and schools in Chepstow’s town centre and the M48 motorway. The property has been finished to a very high standard throughout affording a range of contemporary fixtures and fittings and we would strongly recommend a viewing to appreciate what this property has to offer.
Ground Floor
Entrance Hall
Timber door to front elevation. Attractive tiled flooring. Door to :-
Lounge
A very generous L shaped reception room, enjoying a double aspect with window to front elevation and bi-fold doors to side patio area. Engineered wood flooring. Half turn staircase to first floor.
Inner Hall
Engineered wood flooring. Useful walk-in storage cupboard.
Family Bathroom
Comprising a contemporary modern three-piece suite to include bath with mains fed shower over, glass shower screen, low level WC and wash hand basin inset to vanity unit with mixer tap. Part tiled walls. Frosted window to front.
Open Plan Kitchen/Dining Room
Comprising a sizeable open plan space perfect for a variety of markets, comprising an extensive range of contemporary fitted base and eye level storage units with marble effect work surfacing over and upstands. Inset one bowl and drainer stainless steel sink unit. Integrated appliances include four ring electric hob with extractor over, oven/grill below, dishwasher and fridge/freezer. Plenty of space for a dining table. Window to side elevation and French door doors to front elevation.
First Floor Stairs And Landing
Providing access to all first-floor rooms. Window to rear elevation enjoying far reaching views over open countryside and towards the Severn Estuary. Airing cupboard, housing the Worcester gas combi boiler.
Bedroom 1
A very generous double bedroom enjoying double aspect to the front and side elevations. Two built-in wardrobes.
Bedroom 2
A sizeable double bedroom with window to front elevation, enjoying open attractive views. Inset shelving.
Bedroom 3
A single bedroom with window to the front elevation providing fantastic versatile use, also could be used as a potential home office.
Shower Room
Comprising a contemporary fitted three-piece suite to include shower cubicle with mains fed water fall shower over, low level WC and wash hand basin inset to vanity unit with mixer tap. Heated towel rail. Part tiled walls. Built-in linen cupboard.
Outside
To the front is a block paved private driveway with electric gates which leads to an extensive parking area providing off street parking for up to six vehicles. A sizeable front garden area laid to lawn and stones bounded by hedgerow and fencing, with a range of mature plants and shrubs. Storage shed. Paved patio leads to undercover front porch and entrance. Gated access to side garden which is level and low maintenance comprising spacious patio area providing an ideal space for dining, entertaining and enjoying the southerly aspect. Furthermore, there is an area laid to lawn which is perfect for children to play and further area laid to stones, fully enclosed by an attractive stone wall and timber fencing with a range of shrubs and trees.
Services
All mains services are connected, to include mains gas central heating.
Property info
For more information about this property, please contact
Moon and Co Estate Agents, NP16 on +44 1291 639094 * (local rate)
Disclaimer
Property descriptions and related information displayed on this page, with the exclusion of Running Costs data, are marketing materials provided by Moon and Co Estate Agents, and do not constitute property particulars. Please contact Moon and Co Estate Agents for full details and further information. The Running Costs data displayed on this page are provided by PrimeLocation to give an indication of potential running costs based on various data sources. PrimeLocation does not warrant or accept any responsibility for the accuracy or completeness of the property descriptions, related information or Running Costs data provided here.























































.png)


