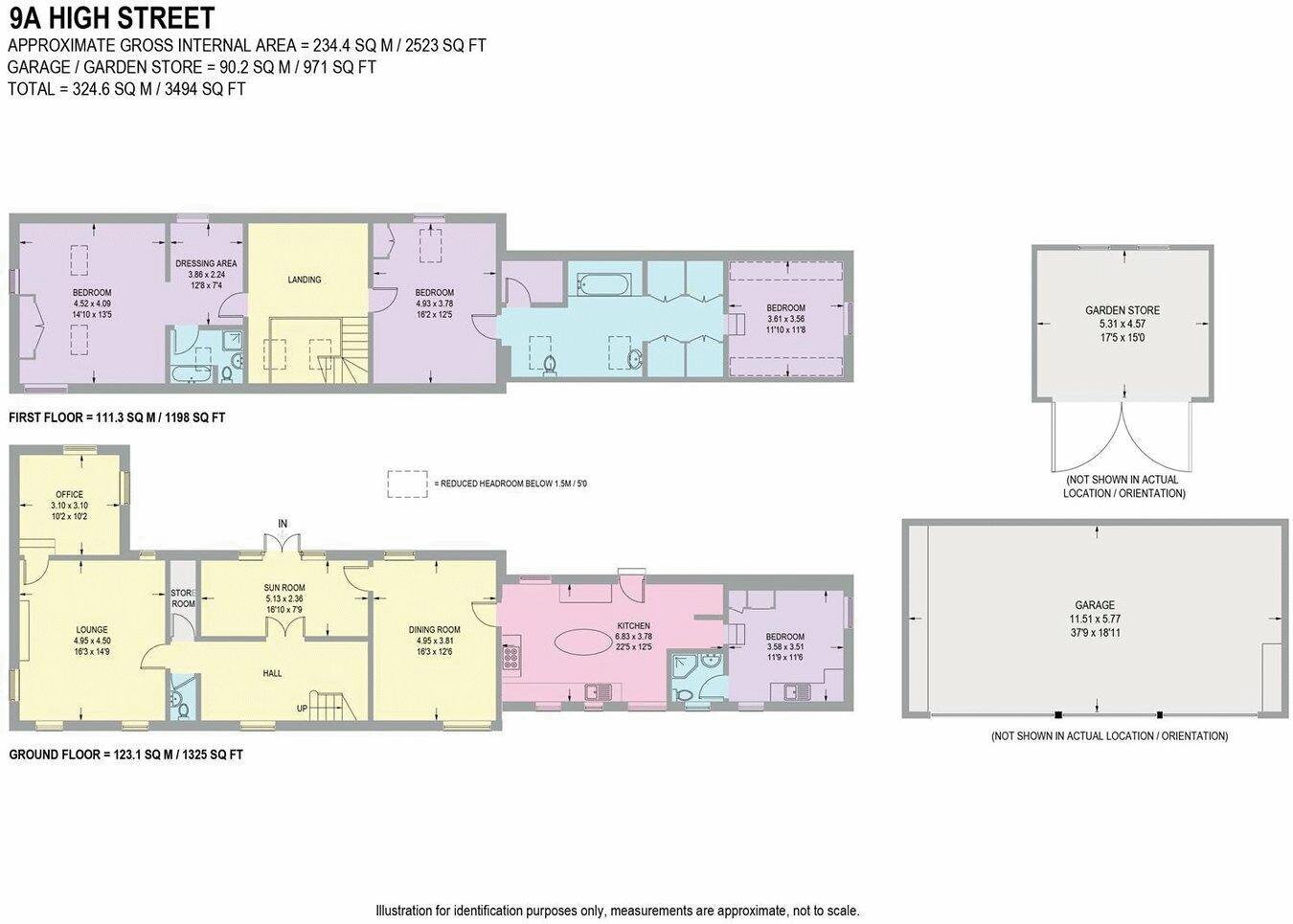Detached house for sale in High Street, Whitwell, Worksop S80
* Calls to this number will be recorded for quality, compliance and training purposes.
Property features
- Once valued at £900,000 priced to sell!
- C. 2.8 acres of land suitable for equestrian interest
- Four Garages
- All double bedrooms, two ensuites and a family bathroom
- C. 2.8 acres of land to include an allotment and orchard
- Easy annexe conversion with two kitchens
- Great access for A1/M1 motorway links
- Central village location
- Local amenities with pub within walking distance
- Call today chain free!
Property description
**stunning** On offer: A four-bed barn conversion on c. 2.8 acres of land with three reception rooms and three bathrooms in a popular village location. Private landscaped gardens and more. **click now!**
Summary
We are delighted to offer this large four-bed barn conversion to the market. Situated within the popular village location of Whitwell, on the outskirts of Worksop, the property dates to the 18th century and occupies a generous plot of c. 2.8 acres. Converted and renovated by the current owners in 1997, there is much charm and character on offer as well as a highly versatile living space. Together with private landscaped gardens, this makes for a perfect family home. Read on!
Ground Floor
On entry to the property, there is a welcoming entrance hall which, with a downstairs cloakroom alongside a storeroom and stairs leading to the first-floor accommodation, provides access to the rest of the ground floor. A set of double doors open to a sunroom which, with external access to the rear garden, leads to a formal dining room – a perfect space in which to entertain visitors. This, in-turn, provides access to the fitted kitchen which has a range of wall and base units alongside granite worksurfaces. Further, there is a good supply of integral appliances and a central island. Elsewhere there is a good-sized lounge which, featuring a log burner, offers yet another reception area. An office is ideal for those working from home, whilst there is also a double bedroom with an ensuite bathroom – the latter providing the perfect accommodation for a dependent family member or staying guests.
First Floor
On the first floor there is a light and airy landing area which leads to three double bedrooms, the master with a dressing area and an ensuite bathroom. Bedrooms two and three are served well by the family bathroom complete with a bath and shower facility. Bathroom fixtures and fittings are of a good quality throughout the property.
Exterior
Externally, there is a large driveway and a garage. Private landscaped gardens include entertainment areas with a hot tub, summer house, and a pond area. Further land includes an allotment area; an orchard; and open fields which enjoy far reaching views.
Location
Whitwell itself is a very pleasant village in Derbyshire which lies five miles outside Worksop. It has several amenities including six public houses, three churches and a primary school. There are also lots of active societies in the village (e.g. Scouts and guides, a local history group, a brass band and a cricket club) and there's a popular golf club nearby. The village is very well connected by road (3.5 miles from the M1) and rail (direct train lines to Worksop and Nottingham).
Call Now!
In short, this is a deceptively large and characterful property that would ideally suit buyers looking for a family home. So don't delay: Call today to book your viewing!
Layout
The accommodation comprises:
Ground floor: An entrance hall, a downstairs cloakroom, a storeroom, a sunroom, a formal dining room, a kitchen-diner, a lounge, an office, a bedroom, and an ensuite bathroom.
First floor: A landing, three bedrooms, a dressing area, an ensuite bathroom and a family bathroom.
Exterior: A driveway and a garage, private landscaped gardens, far-reaching views and much more.
Property info
For more information about this property, please contact
Open Door Property, DN22 on +44 1777 717166 * (local rate)
Disclaimer
Property descriptions and related information displayed on this page, with the exclusion of Running Costs data, are marketing materials provided by Open Door Property, and do not constitute property particulars. Please contact Open Door Property for full details and further information. The Running Costs data displayed on this page are provided by PrimeLocation to give an indication of potential running costs based on various data sources. PrimeLocation does not warrant or accept any responsibility for the accuracy or completeness of the property descriptions, related information or Running Costs data provided here.


































.png)
