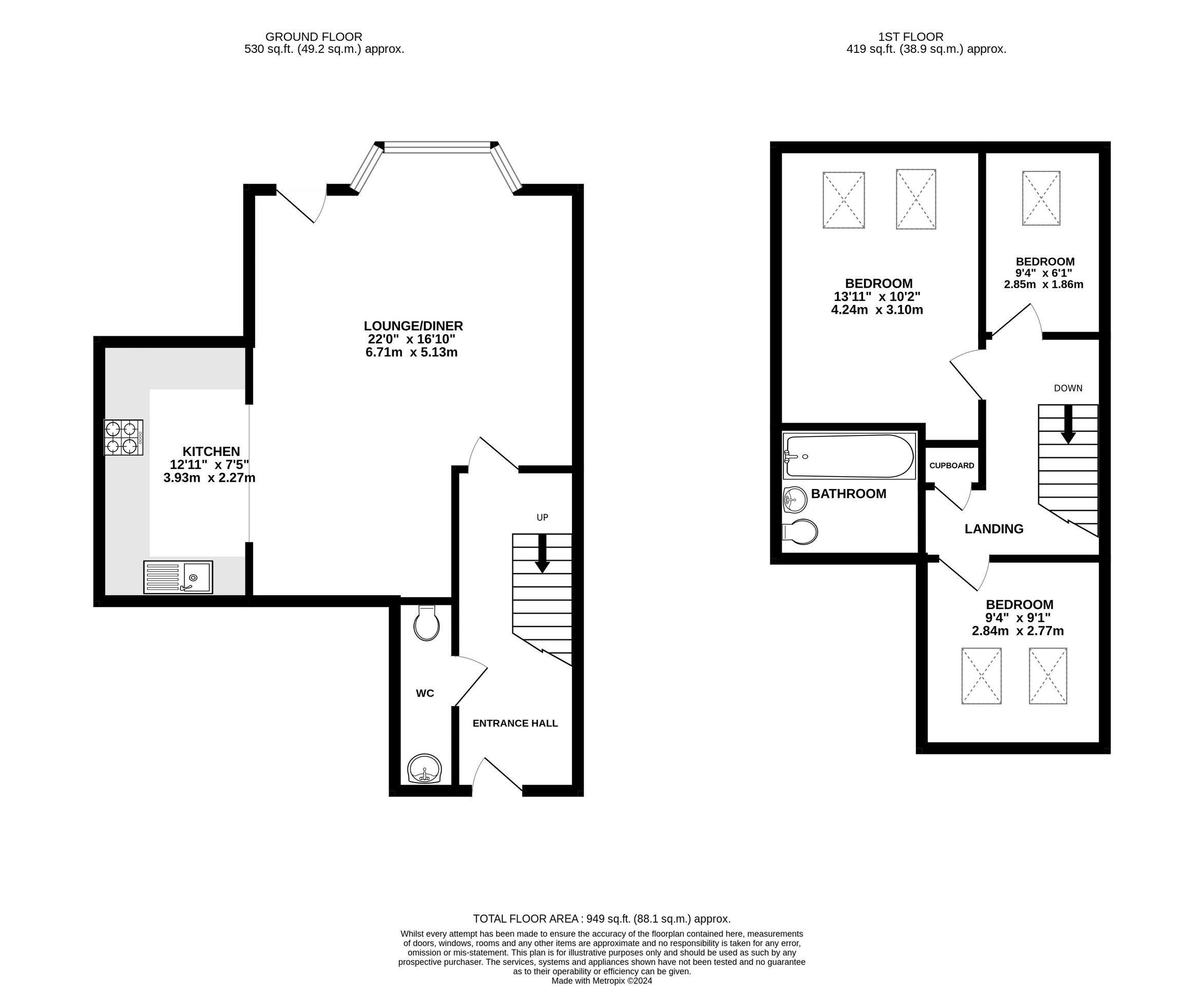Terraced house for sale in Chudleigh, Newton Abbot TQ13
* Calls to this number will be recorded for quality, compliance and training purposes.
Property features
- Superb Three Bedroom House
- Spacious Entrance Hall
- Open Plan Living Accommodation
- Modern Fully Fitted Kitchen
- Family Bathroom
- Ground Floor Cloakroom
- Private Rear Garden
- Allocated parking for two cars
- Communal Grounds
- Offered for sale with no onward chain
Property description
This charming three bedroom property is located on the edge of Chudleigh within the exclusive Highcroft Park development, which is a private development built around a central communal garden consisting of just 23 properties and bordered by beautiful Woods. Each property has their own garden and allocated parking for two vehicles. The property offers modern contemporary living space and is exceptionally well maintained and tastefully decorated through out.
Upon entering the property you are welcomed by a lovely spacious entrance hall with ample space for extra furniture, shoes and coats. A staircase rises to the first floor landing and there is a large ground floor cloakroom, which would allow enough space for a shower if required.
A particular feature is the modern open plan living accommodation incorporating a modern kitchen, dining area and lounge. The lounge area is light and airy with a bay window to the rear aspect enjoying views over the garden and the woodland beyond and a door takes you out to the rear patio and garden. The dining area provides ample space for a dining suite.
The fully fitted kitchen has a good range of white high gloss wall and base level kitchen units, ample work surfaces with matching up stands and a stainless-steel sink unit. Built in appliances include an electric oven with a four ring gas hob and extractor hood above, integrated slimline dishwasher and an integrated fridge with freezer compartment. There is space and plumbing for a washing machine and a cupboard houses the wall mounted gas boiler.
The first floor landing has a loft hatch giving access to the loft space and a built-in cupboard with hanging rail and shelf.
Bedroom one is a spacious double room with high ceilings and two Velux windows providing an abundance of natural light.
Bedroom two is another double room with two Velux windows and bedroom three is also a small double with a Velux window.
The modern family bathroom has a panelled bath with a shower attachment above, pedestal wash hand basin, low flush WC and part tiling to walls.
Outside, to the rear of the property, there is a private enclosed garden which has been split into two areas, the first area has been paved to provide an ideal spot for alfresco dining. An archway takes you through to a further garden area laid to lawn providing the perfect spot to relax and unwind. The garden is boarded by mature hedging providing privacy and a rear gate provides access to the pedestrian lane which in turn takes you to the residents car park and the two allocated parking spaces.
To the front of the property, there are communal grounds and garden areas, which are a lovely focal point, designed to create a stunning and relaxing environment.
General Information:
Tenure: Freehold
Services: The property is connected to mains water, gas and electric with private drainage to a septic tank system.
Maintenance of the communal grounds and gardens along with the maintenance of the septic tank is included within the management charge which we have been advised is £50.00 per calendar month.
Property info
For more information about this property, please contact
Woods, TQ12 on +44 1626 295181 * (local rate)
Disclaimer
Property descriptions and related information displayed on this page, with the exclusion of Running Costs data, are marketing materials provided by Woods, and do not constitute property particulars. Please contact Woods for full details and further information. The Running Costs data displayed on this page are provided by PrimeLocation to give an indication of potential running costs based on various data sources. PrimeLocation does not warrant or accept any responsibility for the accuracy or completeness of the property descriptions, related information or Running Costs data provided here.




























.png)
