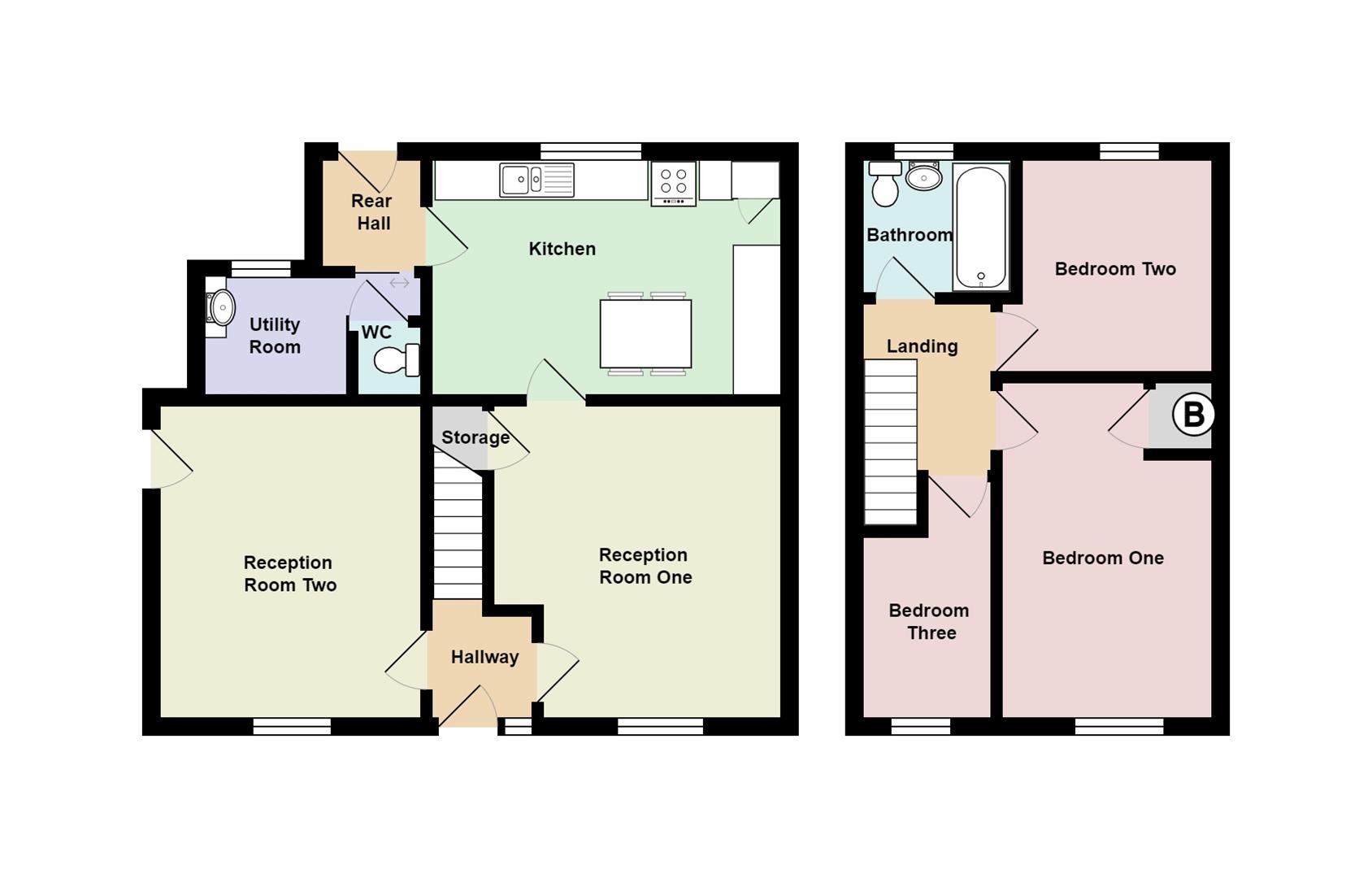Semi-detached house for sale in Maple Terrace, Maesteg CF34
* Calls to this number will be recorded for quality, compliance and training purposes.
Property features
- Thee Bedroom Semi-Detached
- Utility Room
- Two Reception Rooms
- Newly Refurbished
- Tenure = Freehold (to be confirmed by a legal representative)
- Gas Combi Boiler. EPC = D
- Council Tax Band = B
- Viewing Recommended!
Property description
We are pleased to offer For Sale this charming semi-detached house that offers the perfect blend of comfort and style. This delightful property boasts two reception rooms, providing ample space for entertaining guests or simply relaxing with your loved ones. With three cosy bedrooms, there's plenty of room for the whole family to unwind and recharge.
Whether you're looking to host a dinner party in one of the reception rooms or enjoy a quiet evening in with family with a roaring fire in the multi fuel burner, Maple Terrace offers the ideal setting for every occasion. The property further benefits from gas central heating via a combination boiler and uPVC double glazing.
Viewing is Highly Recommended
Tenure=Freehold (To be confirmed by a legal representative)
EPC=C
Council Tax Band=B
Ground Floor
Hallway
Entry via a uPVC double glazed door with matching side panel. Skimmed ceiling, skimmed walls, wood effect vinyl flooring, carpeted stairs to first floor and two doors off.
Reception Room One (4.0 x 3.7 (13'1" x 12'1"))
Textured ceiling, skimmed walls, fitted carpet, multi fuel burner set in chimney breast with oak mantle, radiator and uPVC double glazed window to front.
Kitchen (4.5 x 3.0 (14'9" x 9'10"))
Skimmed ceiling, skimmed walls, tiled floor, uPVC double glazed window to rear, radiator, a range of base units with a complementary work surface housing a one and a half bowl composite sink/drainer, door to:
Rear Hallway
Textured ceiling, skimmed walls, vinyl floor tiles, radiator, door to rear garden and door to:
Utility Room (2.8 x 1.9 (9'2" x 6'2"))
Textured ceiling, tiled walls and floor, wash hand basin, space and plumbing for washing machine and tumble dryer and window with obscured glass to rear
W.C (0.9 x 0.8 (2'11" x 2'7"))
Textured ceiling, tiled walls and floor, low level W.C
Reception Room Two (4.1 x 3.3 (13'5" x 10'9"))
Textured ceiling, skimmed and papered walls, wood effect vinyl flooring, radiator, uPVC double glazed window to front and door to side garden.
First Floor
Landing
Textured ceiling with loft access, skimmed walls, fitted carpet and four doors off.
Bedroom One (4.5 x 2.7 (14'9" x 8'10"))
Textured ceiling, skimmed walls, fitted carpet, storage cupboard housing a gas combination boiler, radiator and uPVC double glazed window to front.
Bedroom Two (2.87 x 2.5 (9'4" x 8'2"))
Textured ceiling, skimmed walls, fitted carpet, radiator and uPVC double glazed window to rear.
Bedroom Three (3.4 x 2.0 (11'1" x 6'6"))
Textured ceiling, skimmed walls, fitted carpet, storage cupboard over stairwell, radiator and uPVC double glazed window to front.
Bathroom (1.9 x 1.7 (6'2" x 5'6"))
Textured ceiling, skimmed and pvc panelled walls, tile effect vinyl flooring, uPVC double glazed window with obscured glass to rear, radiator, and a three piece suite comprising a panel bath with shower over and privacy screen, low level W.C with concealed cistern and wash hand basin set on a vanity unit.
Outside
Front Garden
Steps lead to front door, area laid to lawn bordered with mature plants and shrubs.
Rear Garden
Area laid to patio, further area with a selection of mature plants and shrugs, wooden garden shed, bordered with mature hedgerows and pedestrian gate to side..
Property info
For more information about this property, please contact
Ferriers Estate Agents, CF34 on +44 1656 376859 * (local rate)
Disclaimer
Property descriptions and related information displayed on this page, with the exclusion of Running Costs data, are marketing materials provided by Ferriers Estate Agents, and do not constitute property particulars. Please contact Ferriers Estate Agents for full details and further information. The Running Costs data displayed on this page are provided by PrimeLocation to give an indication of potential running costs based on various data sources. PrimeLocation does not warrant or accept any responsibility for the accuracy or completeness of the property descriptions, related information or Running Costs data provided here.












































.png)



