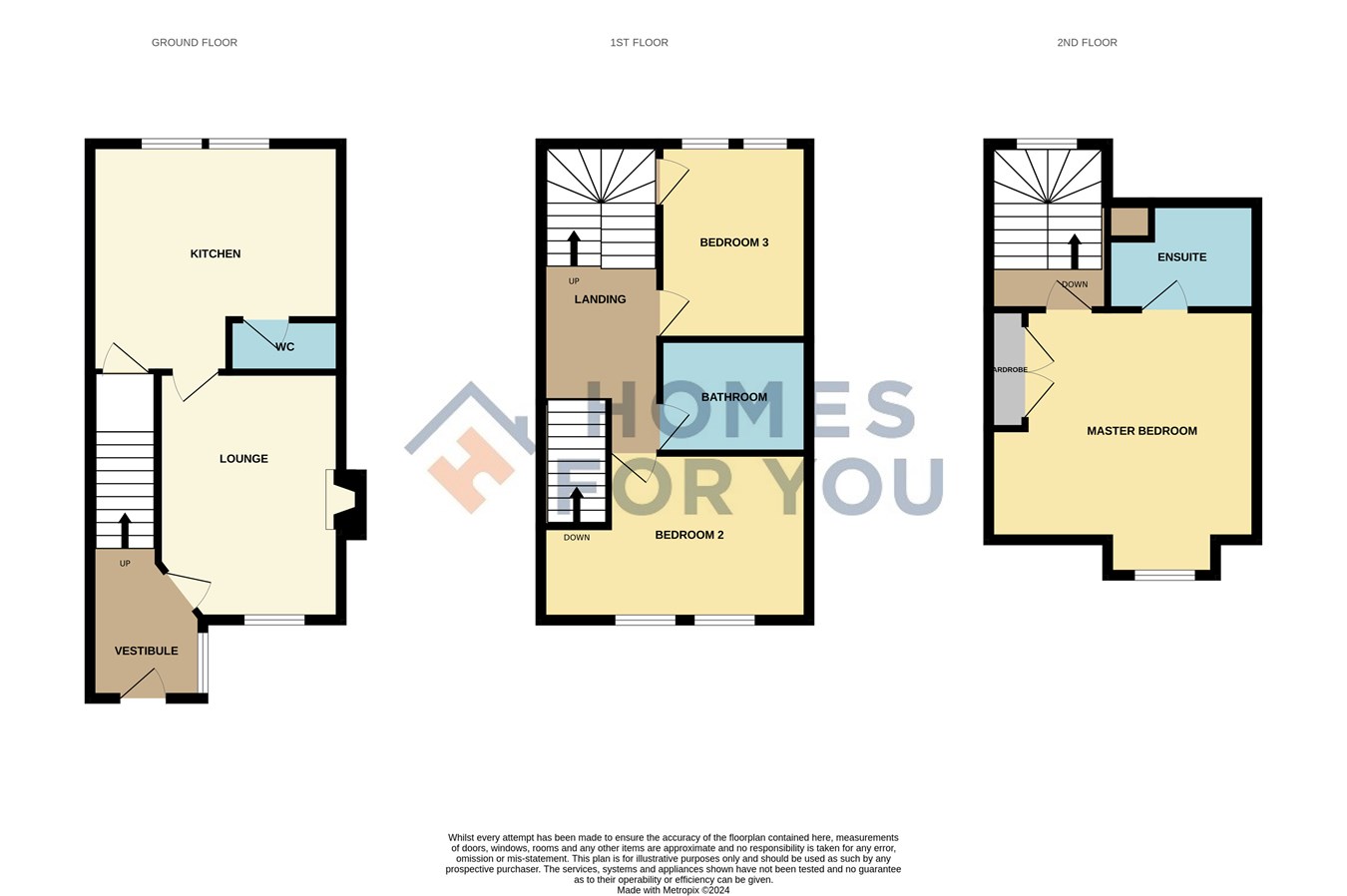Town house for sale in Muir Drive, Larbert FK5
* Calls to this number will be recorded for quality, compliance and training purposes.
Property features
- Beautiful modern townhouse
- Enclosed rear garden with access to the parking area
- Master top floor bedroom with fitted storage and en suite shower room
- Modern fitted kitchen with dining area and WC off
- Gas Central Heating & Double Glazed Windows
Property description
The home comprises of bright spacious entrance hallway with stairway to upper apartments leading through to the front facing lounge, modern fitted kitchen with WC. Access to the garden. On the first floor floor level there are two good sized bedrooms, one of which has fitted wardrobes, also on this level is the spacious modern family bathroom. Leading on to the upper level where the master bedroom is positioned, benefitting from fitted wardrobes and an en-suite shower room.
The property benefits from ample storage space throughout and is heated by means of a gas fired boiler and double glazing is installed throughout. The fully enclosed landscaped rear garden has been laid for ease of maintenance incorporating timber sun deck, paved pathway, and timber garden storage shed. Access is gained from the rear garden to a block paved residents' parking area.
The property is set close to some beautiful country walks, golf club and there is also a Sainsbury Extra, coffee shop and dental surgery situated within the Kinnaird estate. Larbert is well placed for the commuter with the M9/M876 motorway adjacent to the area along with Larbert railway station which offers rail travel to Stirling, Glasgow and Edinburgh.
Floor sizes are approximate
Lounge: 4.3m x 3.5m (14'3” x 11'6”)
Dining Kitchen: 3.6m x 4.2 m ( 11'8” x 8'5”)
Downstairs WC 6'3” x 3'1” 1.9m x 0.9m
Master bedroom: 4.6m x 4.0m (15'3” x 13'2”)
En Suite Shower Room (at widest): 2.5m x 1.7m (8'3” x 5'9”)
Bedroom 2: 4.0m x 2.9m (13'2” x 9'5”)
Bedroom 3: 3.0m x 2.5m (10'0” x 8'4”)
Bathroom: 2.5m x 1.9m (8'4” x 6'3”)
Property info
For more information about this property, please contact
Homes For You, FK5 on +44 1324 578052 * (local rate)
Disclaimer
Property descriptions and related information displayed on this page, with the exclusion of Running Costs data, are marketing materials provided by Homes For You, and do not constitute property particulars. Please contact Homes For You for full details and further information. The Running Costs data displayed on this page are provided by PrimeLocation to give an indication of potential running costs based on various data sources. PrimeLocation does not warrant or accept any responsibility for the accuracy or completeness of the property descriptions, related information or Running Costs data provided here.









































.png)
