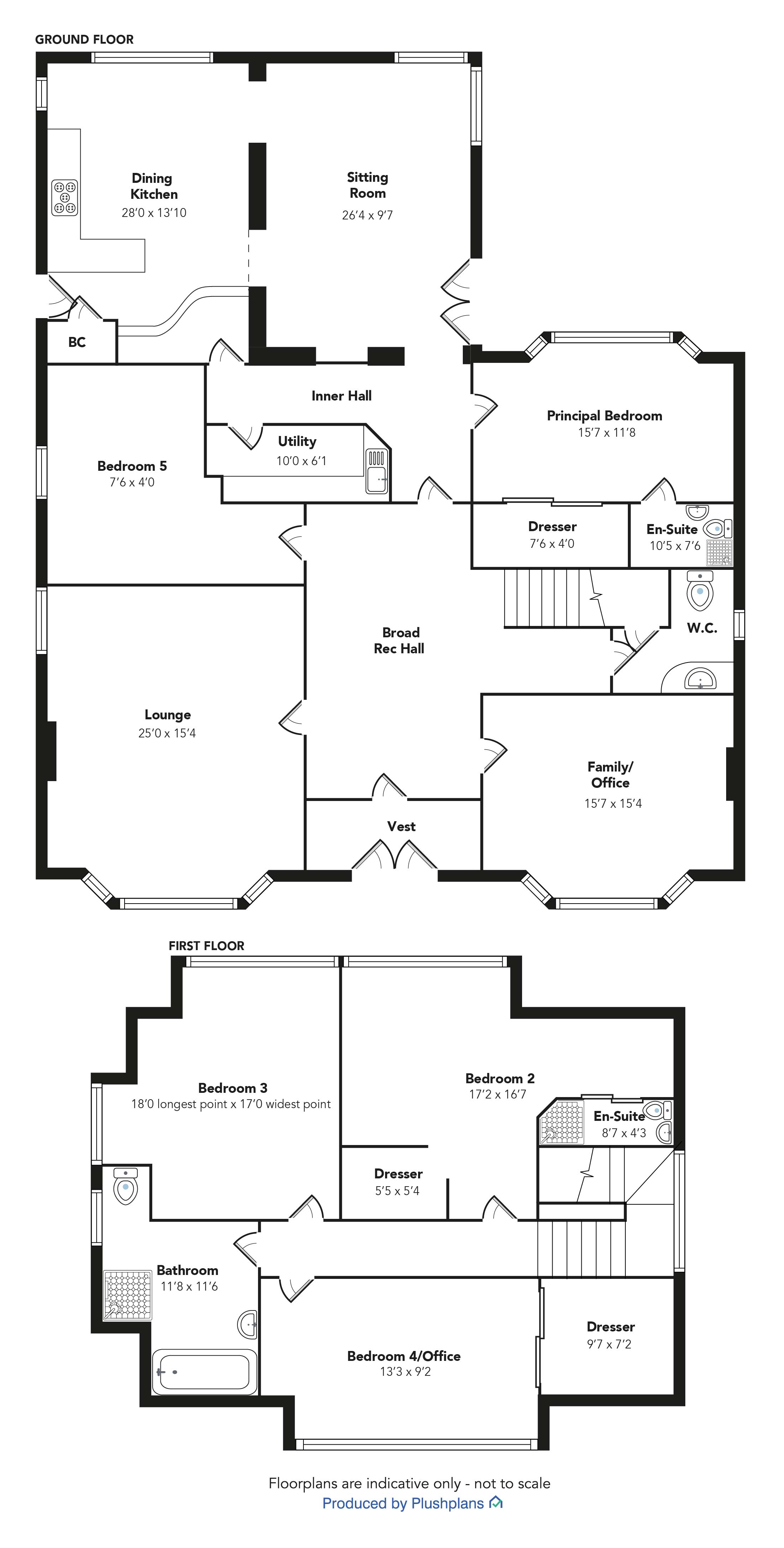Detached bungalow for sale in 64 Gartmore Road, Paisley PA1
* Calls to this number will be recorded for quality, compliance and training purposes.
Property features
- Stunning Arts & Crafts Detached Villa
- Architecturally Extended & Re-Designed
- Beautifully Presented Throughout
- Set in One of Ralston's Most Prominent Addresses
- Exposed Beams
- Original Features Retained
- Five Bedrooms (Two with es)
- Drive in/Drive Out Driveway
Property description
Number Sixty Four Gartmore Road is a stunning Arts & Crafts style detached villa, architecturally extended in recent years but dating back to circa 1924.
Originally built for the Cochran family (who's retail unit subsequently became Arnotts) has only had three owners since with the current owners going through a comprehensive refurbishment and extension program in 2014 culminating in what is now a stunning and beautiful home over two levels in arguably one of Ralstons most prominent addresses.
Upon entering you get a sense of the quality of this impressive home. Original timber outer leaf doors lead to the broad reception hallway with parquet flooring. The hallway has half panelling in keeping with the period of the property. There are two front facing bay window rooms, one of which is the stunning formal lounge and the other could easily be a family room and is currently used as a home office. There are also two bedrooms on the ground floor, the principal having a walk-in dresser and en-suite shower room.
An inner hallway leads to a utility room with storage and a Upvc door leading to the side elevation. The undoubted feature of this lovely family home is the sitting room and the dining kitchen, both with exposed timber beams and high ceilings. The kitchen is 28'0 long and has ample wall & base units with integrated appliances that include oven, hob and extractor hood. The sitting room is semi open plan with the kitchen and has the benefit of underfloor heating and a fantastic corner window with window seat overlooking the beautiful gardens. A set of bi-fold doors leads to the patio and garden. Completing the ground floor is a cloakroom with WC and wash hand basin.
The carpeted stairwell leads past a stained glass window to the first floor where there are three further bedrooms and the house bathroom. Bedroom two benefits from a dressing area and en-suite shower room and the fifth bedroom (currently a home office) has sliding doors to a walk-in dressing area. The house bathroom has a shower, separate bath, WC and wash hand basin. There is access off the upper hallway to a floored and lined attic. Below the property is a cellar with easy access to all services.
The property specification includes gas central heating, double glazing and a security alarm system.
The property is set on a sizeable plot with the added benefit of a ‘drive, drive out' cobbled driveway leading to a detached garage with electric up & over door with mature plants and trees bordering. The rear garden is south facing with various deck areas capturing the sun as it moves around the property with a section of lawn in the centre. A separate summer house is at the rear of the garage and has power & light.
This lovely family home is ideally placed for what Paisley has to offer as well as easy commuting via the M8 motorway. Schooling is nearby with the added benefit of being within the much sought after Ralston Primary School catchment.
EPC?
Dimensions
Formal Lounge 25'0 x 15'4
Family/Office 15'7 x 15'4
Dining Kitchen 28'0 x 13'10
Sitting Room 26'4 x 9'7
Utility Room 10'0 x 6'1
Principal Bedroom 15'7 x 11'8
En Suite 10'5 x 7'6
Dressing 7'6 x 4'0
Bedroom 5 14'8 x 9'8
First Floor
Bedroom 2 17'2 x 16'7
En-suite 8'7 x 4'3
Dresser 5'5 x 5'4
Bedroom 3 18'0 longest point x 17'0 widest point
Bedroom 4/Office 13'3 x 9'2
Dresser 9'7 x 7'2
Bathroom 11'8 x 11'6
Garage
EPC rating: E
Viewing
Property info
For more information about this property, please contact
Cochran Dickie (Paisley), PA1 on +44 141 376 8900 * (local rate)
Disclaimer
Property descriptions and related information displayed on this page, with the exclusion of Running Costs data, are marketing materials provided by Cochran Dickie (Paisley), and do not constitute property particulars. Please contact Cochran Dickie (Paisley) for full details and further information. The Running Costs data displayed on this page are provided by PrimeLocation to give an indication of potential running costs based on various data sources. PrimeLocation does not warrant or accept any responsibility for the accuracy or completeness of the property descriptions, related information or Running Costs data provided here.








































.png)