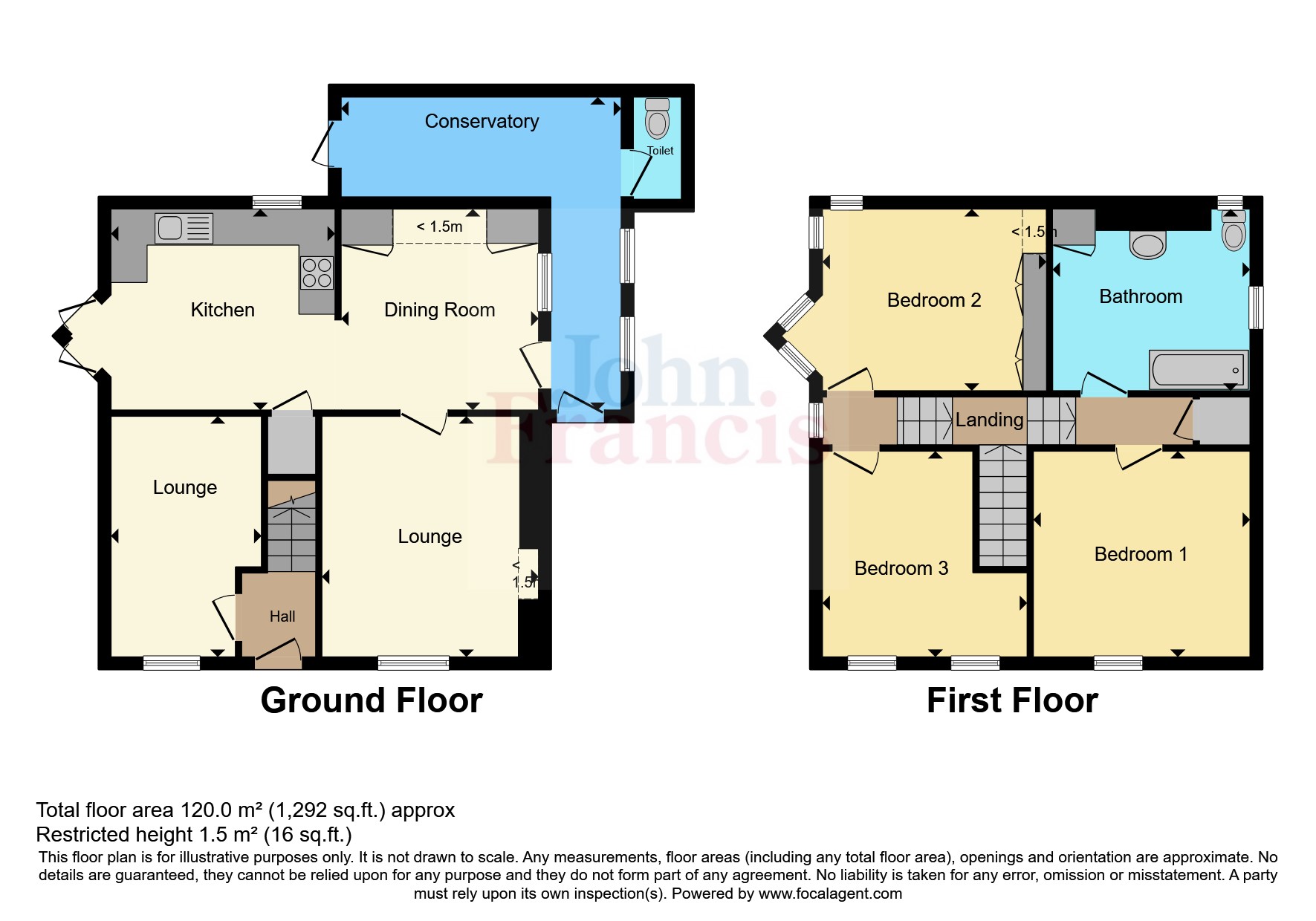Cottage for sale in Heol Gleien, Cwmtwrch, Powys SA9
* Calls to this number will be recorded for quality, compliance and training purposes.
Property features
- Beautiful Period Cottage With Original Features
- Ample Off-Road Parking To The Rear
- Three Double Bedrooms
- Summer House /Workshop with Electric
Property description
360* Video Tour Available.
A beautiful period cottage situated in the popular village of Lower Cwmtwrch.
Set back from the main road with mature well stocked gardens of approximately 1/3 of an acre, also having the benefits of rear access providing ample off-road parking for several vehicles. The cottage boasts many original features from slate and quarry tiled floors, exposed painted stone walls, and two multi fuels fires for cosy evenings.
The cottage has been lovingly upgraded by the current owners, and others good size accommodation with its three double bedrooms and three reception rooms, ideal for a growing family. Benefitting from an Air Source heat pump and solar panels.
The village of Cwmtwrch has good basic amenities such as local doctors, schools and public houses, a large local supermarket, and good road links to the nearby Brecon Beacons and the M4 motorway, great for commuting to various roads and cities. No onward chain
EER: 82 B
Council Tax Band: B
Freehold:
Entrance Hallway
Entered via stained glass original door, attractive decorative floor tiling, stairs to first floor.
Sitting Room (46.53m x 2.16m)
Original sash window to front, radiator, wooden fire surround with wrought iron fireplace.
Living Room (3.86m x 3.12m)
Original sash window to front, quarry tiled floor, painted exposed stone feature wall and multi fuel fire on slate hearth, double panelled radiator, picture rail.
Dining Room (3.33m x 2.77m)
Original flagstone floor, cupboards to alcoves, wooden fire surround with tiled hearth and multi fuel wood burner, double panelled radiator, feature picture rail, door leading to lean-to & kitchen.
Kitchen (3.7m x 3.07m)
Solid wooden base units, 1.5 bowl sink and drainer with tiled splashback, cooker space with extractor overhead, double glazed window to rear and side, built-in storage cupboards, under stair pantry area, tiled floor.
Under-floor heating
Lean-To/Utility Area & Cloakroom
Plumbing for washing machine, stainless steel sink and draining board, space for tumble dryer, door to cloakroom.
First Floor Landing
Attractive split staircase, storage cupboards with shelving, double glazed window to side, downlighters to ceiling.
Bedroom One (3.1m x 3.07m)
Double glazed window to rear and side, built-in wardrobes, downlighters to ceiling, single panel radiator.
Bedroom Two (3.25m x 2.92m)
Original sash window to front, single panel radiator.
Bedroom Three (2.9m x 2.26m)
Two original sash windows to front, single panel radiator, feature picture rail, access to storage loft which us part boarded and electric connected, no ladder.
Bathroom (3.38m x 3.1m)
Three piece suite comprising low level WC, pedestal wash hand basin, panelled bath with electric shower overhead, dado rail, halfway tongue and groove panelling, cupboard housing hot water cylinder tank, double panelled radiator.
Externally
Access to the front is via an attractive laurel hedge walkway leading to the front garden which is mainly laid to lawn borderd with a variety of mixed hedge, shrub, perennials and greenhouse. Steps leading to a patio area with a variety of trees, shrubs and a wooded storage shed. Further gated leading to a further garden with steps to a summer house & ample parking for a number of vehicles. Please note access can be found to the side of the Mission on the main road.
Summer House/Pontial Garage
Well insulated, having electrictiy connected and stainless steel sink and drainer.
Services
Mains electricity and drainage are connected to the property. Air source heat pump. Six solar panels which have been owned outright.
Property info
For more information about this property, please contact
John Francis - Pontardawe, SA8 on +44 1792 925022 * (local rate)
Disclaimer
Property descriptions and related information displayed on this page, with the exclusion of Running Costs data, are marketing materials provided by John Francis - Pontardawe, and do not constitute property particulars. Please contact John Francis - Pontardawe for full details and further information. The Running Costs data displayed on this page are provided by PrimeLocation to give an indication of potential running costs based on various data sources. PrimeLocation does not warrant or accept any responsibility for the accuracy or completeness of the property descriptions, related information or Running Costs data provided here.



























.png)
