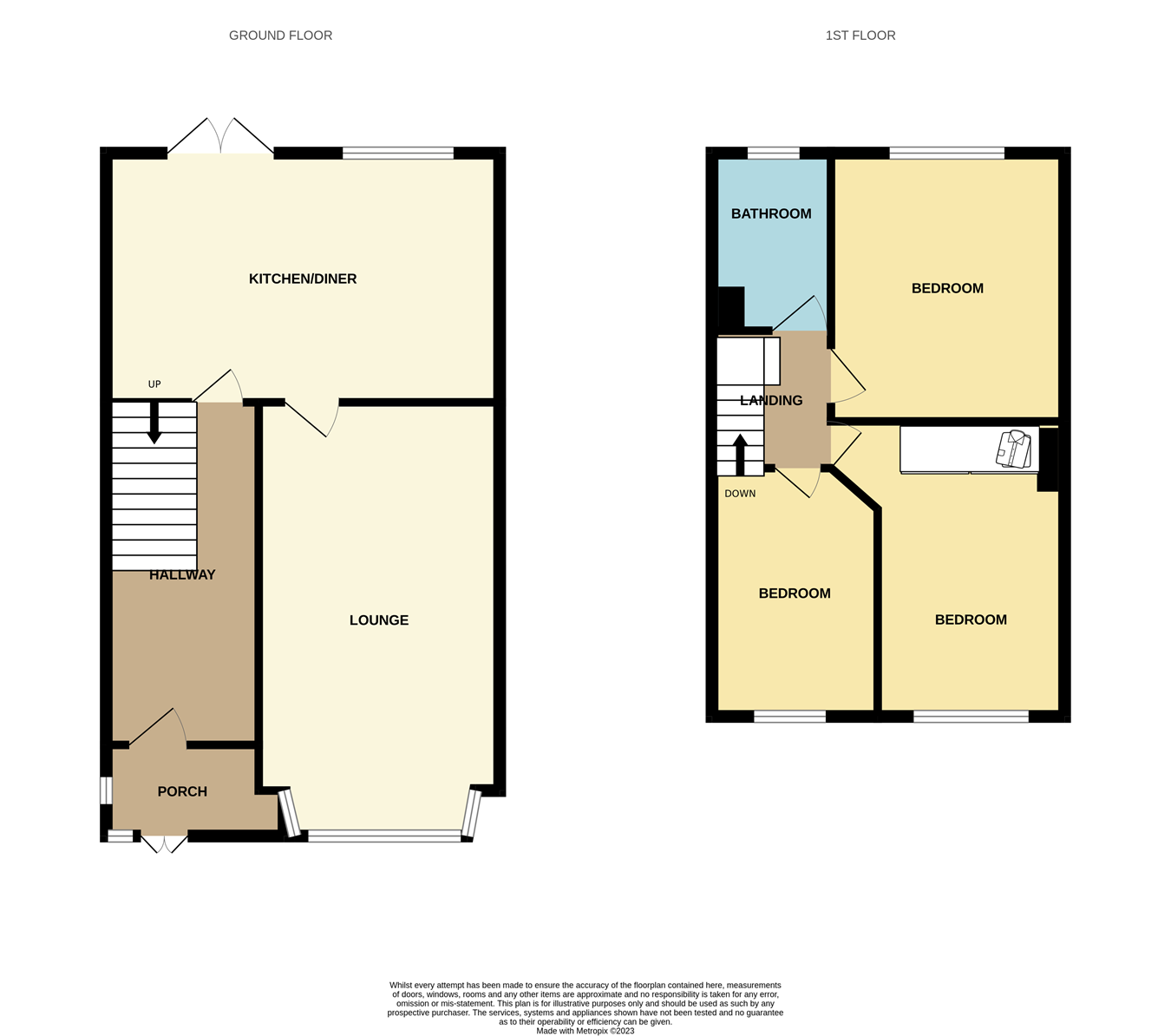Semi-detached house for sale in Pomeroy Road, Great Barr, Birmingham B43
* Calls to this number will be recorded for quality, compliance and training purposes.
Property features
- Re-furbished to A high standard
- Semi detached family home
- Popular location in great barr
- Entrance porch and entrance hallway
- Three good size bedrooms
- Modern ample kitchen/diner
- Lounge
- Stylish re-fitted bathroom
- Private rear garden
- Driveway to fore with electric car charging point
Property description
Approach
Approached via a driveway with door giving access to an enclosed porch and door giving access to the accommodation.
Entrance Hallway
Stairs rising to the first floor, radiator and door giving access to:-
Kitchen/Diner
10' 4" x 14' 3" (3.15m x 4.34m)
Lounge
11' 0" x 14' 5" Into bay (3.35m x 4.39m)
Landing
Having loft access and doors giving access to:-
Bedroom One
8' 8" x 12' 8" (2.64m x 3.86m)
Bedroom Two
10' 4" x 10' 11" (3.15m x 3.33m)
Bedroom Three
8' 1" x 9' 6" (2.46m x 2.90m)
Family Bathroom
5' 11" x 7' 0" (1.80m x 2.13m)
Rear Garden
Having a patio area with the rest laid to lawn with borders housing shrubs, side access incorporating an electric car charging point.
Property info
For more information about this property, please contact
Home4.co.uk, B43 on +44 121 721 7248 * (local rate)
Disclaimer
Property descriptions and related information displayed on this page, with the exclusion of Running Costs data, are marketing materials provided by Home4.co.uk, and do not constitute property particulars. Please contact Home4.co.uk for full details and further information. The Running Costs data displayed on this page are provided by PrimeLocation to give an indication of potential running costs based on various data sources. PrimeLocation does not warrant or accept any responsibility for the accuracy or completeness of the property descriptions, related information or Running Costs data provided here.

























.png)

