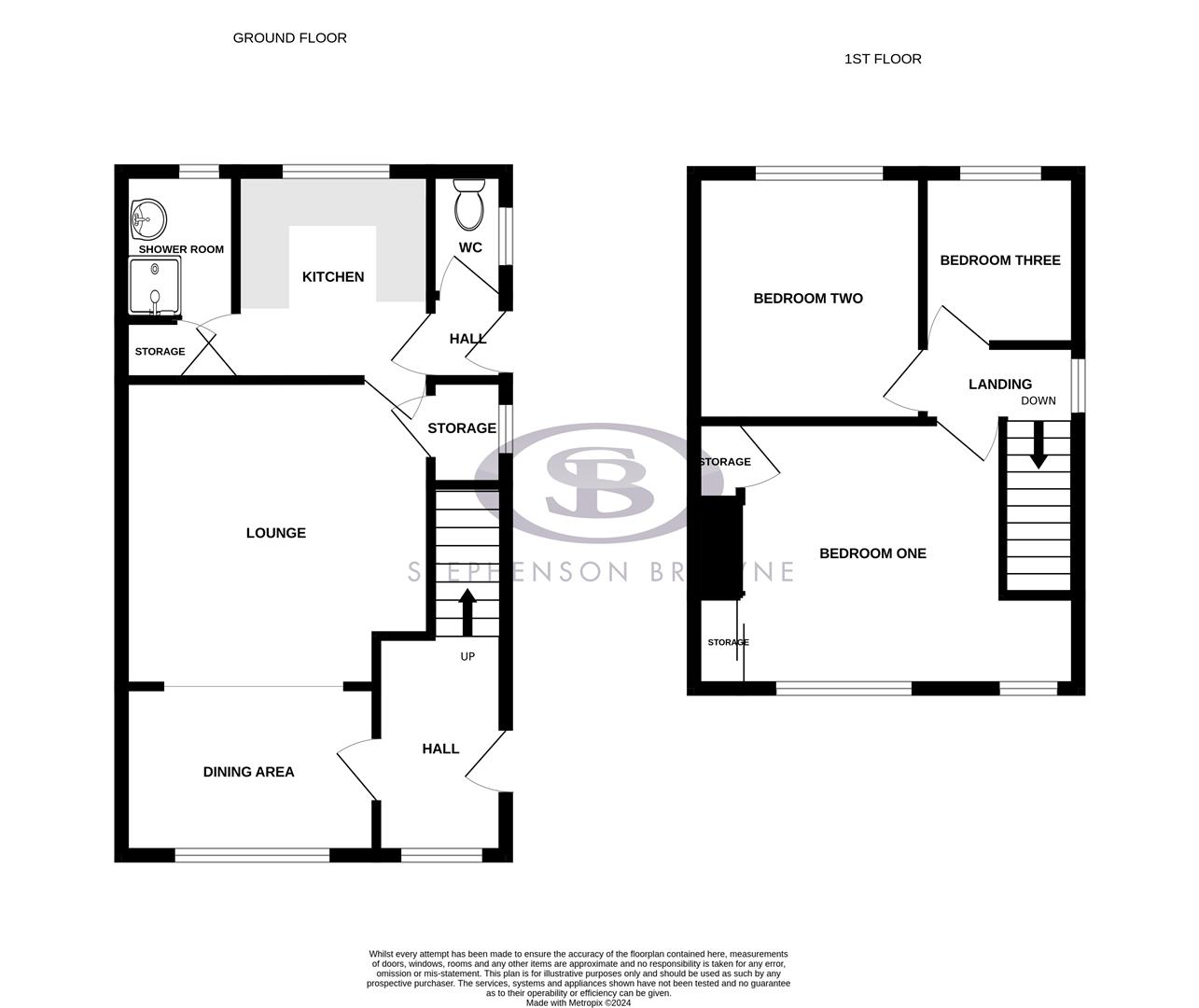Semi-detached house for sale in Ian Road, Newchapel, Stoke-On-Trent ST7
* Calls to this number will be recorded for quality, compliance and training purposes.
Property description
Huge garden & no onward chain - Located in a popular residential area on the edge of Newchapel, this mature three bedroom semi-detached property offers access to plenty of local amenities and is close a range of both primary and secondary schooling. The property does require some form of cosmetic modernisation internally however, offers the perfect opportunity for a discerning buyer to place their mark on a sizeable traditional home!
Accompanying the home are a number of features to note some of which include: Double glazing throughout, gas central heating with modern combination boiler, a large lounge with feature, Adam style fireplace, a refitted kitchen with contemporary high gloss units, a downstairs WC and separate downstairs shower room.
Upstairs, there are three bedrooms, with the main room enjoying built-in robes and a pleasant, elevated aspect. Bedroom two can also accommodate a double bed along with a versatile, third single room.
The outside space of this property is unparalleled, with a generous and established rear garden, benefiting from a superb degree of privacy. To the front, you will find steps leading up to the canopied entrance and an easy to maintain ornamental garden.
To appreciate the property's true size, rear garden and location, early viewings are highly recommended!
Entrance Hall
UPVC double glazed front door and window, ceiling light point.
Lounge/Diner (5.883 x 3.824 (19'3" x 12'6"))
Fitted carpet, UPVC double glazed window, two ceiling light points, radiator, gas fire, pantry/under stairs storage cupboard.
Kitchen (2.564 x 2.240 (8'4" x 7'4"))
Vinyl tile effect flooring, ceiling strip light, radiator, UPVC double glazed window, tiled splashback, stainless steel sink with drainer, integrated oven and hobs.
Shower Room (2.580 x 1.425 (8'5" x 4'8"))
Vinyl tile effect flooring, UPVC double glazed window, ceiling light point, radiator, part tiled walls, wash basin, shower tray with curtain, airing cupboard.
Rear Hall
UPVC double glazed rear door, tiled walls, vinyl tile effect flooring.
Downstairs W/C
Vinyl tile effect flooring, tiled walls, UPVC double glazed window, W/C.
Landing
Fitted carpet, UPVC double glazed window, ceiling light point, loft access.
Bedroom One (3.455 x 3.351 (11'4" x 10'11"))
Fitted carpet, two UPVC double glazed windows, ceiling light point, radiator, fitted wardrobes, Baxi combi gas central heating boiler.
Bedroom Two (3.050 x 2.825 (10'0" x 9'3"))
Fitted carpet, UPVC double glazed window, ceiling light point, radiator.
Bedroom Three (2.129 x 1.894 (6'11" x 6'2"))
Laminate flooring, UPVC double glazed window, ceiling light point, radiator.
Externally
To the front of the property is a slate and gravelled garden with shrubs and a paved path with timber retaining fence. The rear garden features patio and gravelled areas, with a further lawn and mature border shrubs - offering an excellent degree of privacy and larger than you may expect!
Council Tax Band
The council tax band for this property is B.
Nb: Tenure
We have been advised that the property tenure is freehold, we would advise any potential purchasers to confirm this with a conveyancer prior to exchange of contracts.
Nb: Copyright
The copyright of all details, photographs and floorplans remain the possession of Stephenson Browne.
Property info
For more information about this property, please contact
Stephenson Browne - Alsager, ST7 on +44 1270 397573 * (local rate)
Disclaimer
Property descriptions and related information displayed on this page, with the exclusion of Running Costs data, are marketing materials provided by Stephenson Browne - Alsager, and do not constitute property particulars. Please contact Stephenson Browne - Alsager for full details and further information. The Running Costs data displayed on this page are provided by PrimeLocation to give an indication of potential running costs based on various data sources. PrimeLocation does not warrant or accept any responsibility for the accuracy or completeness of the property descriptions, related information or Running Costs data provided here.





























.png)

