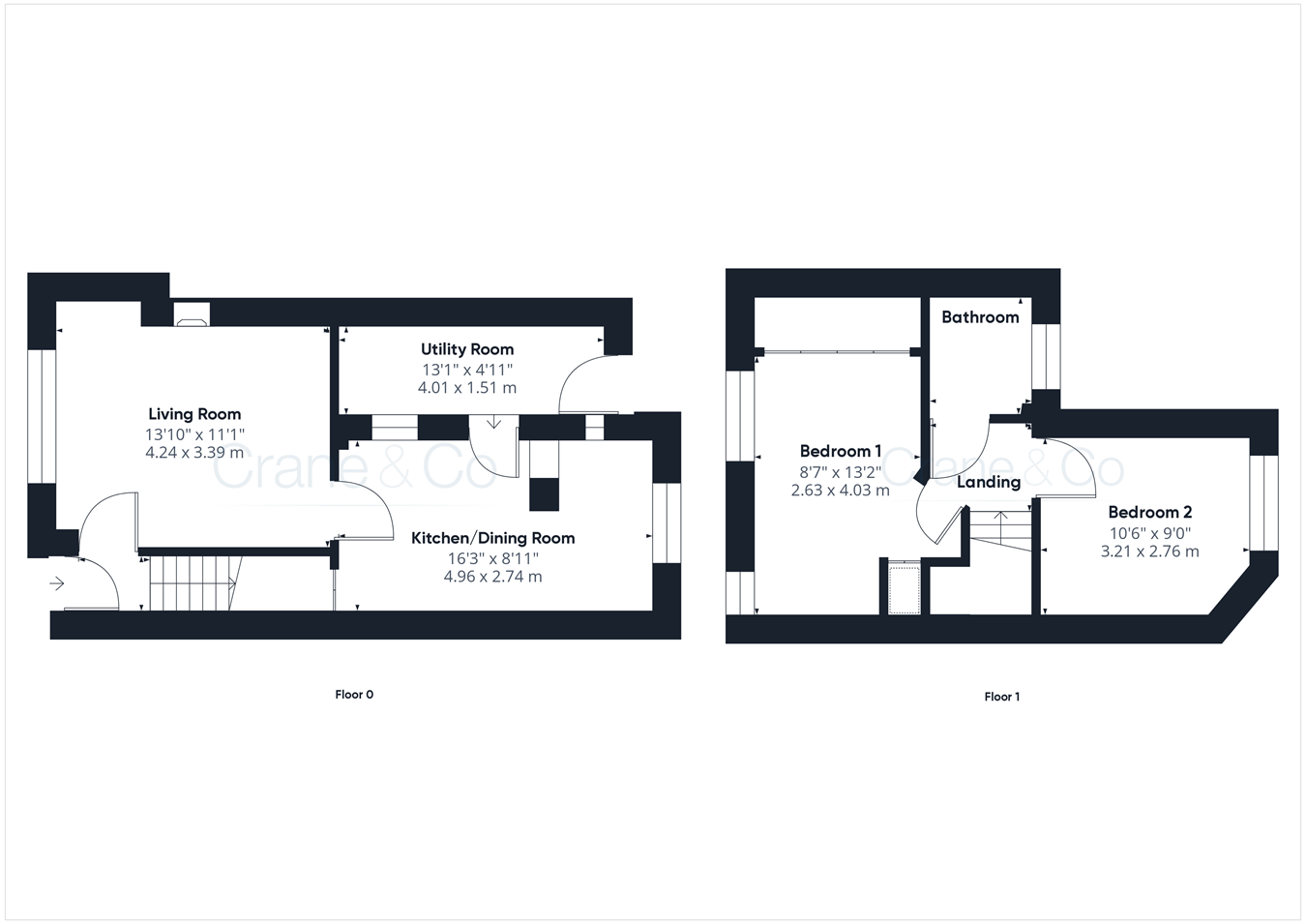Terraced house for sale in Victoria Road, Polegate BN26
* Calls to this number will be recorded for quality, compliance and training purposes.
Property features
- Terraced Home
- 2 Bedrooms
- Garage
- Kitchen/Dining Room
- Walking distance to Polegate Train Station
- Mature Garden
- Log Burner In Living Room
Property description
Comes with a garage. A 2 bedroom terraced home within walking distance to the train station! This home has a wonderful homely feel and has so much to offer. Cosy up on those chilly evenings with the warm crackle of the log burner in the spacious and charming living room. Step through to the dual-aspect kitchen/diner which is flooded with natural light. It's the perfect place to sit and talk amongst friends and family whilst cooking. Plus, the handy lean-to utility keeps those noisy appliances out of the kitchen. Upstairs sits 2 double bedrooms and the family bathroom. Currently featuring an impressive and super roomy principle bedroom, the property had previously been configured with 3 bedrooms and could easily be reverted back. Outside, the mature garden leads to the garage that is accessed via the the lane at the back. A wonderful bonus of this fantastic home is the great location just yards from the town centre with a main line train station to London Victoria only steps away. Whether you're a commuter looking for that one home with the perfect location, a down-sizer looking for a little less, or a first-time buyer wanting somewhere to call home from the day you move in... You won't want to miss this one!
Entrance
Living Room - 13' 10" x 11' 1"
13' 10" x 11' 1" (4.22m x 3.38m)
Kitchen/Dining Room - 16' 3" x 8' 11"
16' 3" x 8' 11" (4.95m x 2.72m)
Utility Room - 13' 1" x 4' 11"
13' 1" x 4' 11" (3.99m x 1.50m)
Landing
Bedroom 1 - 13' 2" x 8' 7"
13' 2" x 8' 7" (4.01m x 2.62m)
Bedroom 2 - 10' 6" x 9' 0"
10' 6" x 9' 0" (3.20m x 2.74m)
Bathroom
Outside
Front Garden
Rear Garden
Garage
Property info
For more information about this property, please contact
Crane & Co, BN27 on +44 1323 376650 * (local rate)
Disclaimer
Property descriptions and related information displayed on this page, with the exclusion of Running Costs data, are marketing materials provided by Crane & Co, and do not constitute property particulars. Please contact Crane & Co for full details and further information. The Running Costs data displayed on this page are provided by PrimeLocation to give an indication of potential running costs based on various data sources. PrimeLocation does not warrant or accept any responsibility for the accuracy or completeness of the property descriptions, related information or Running Costs data provided here.































.png)