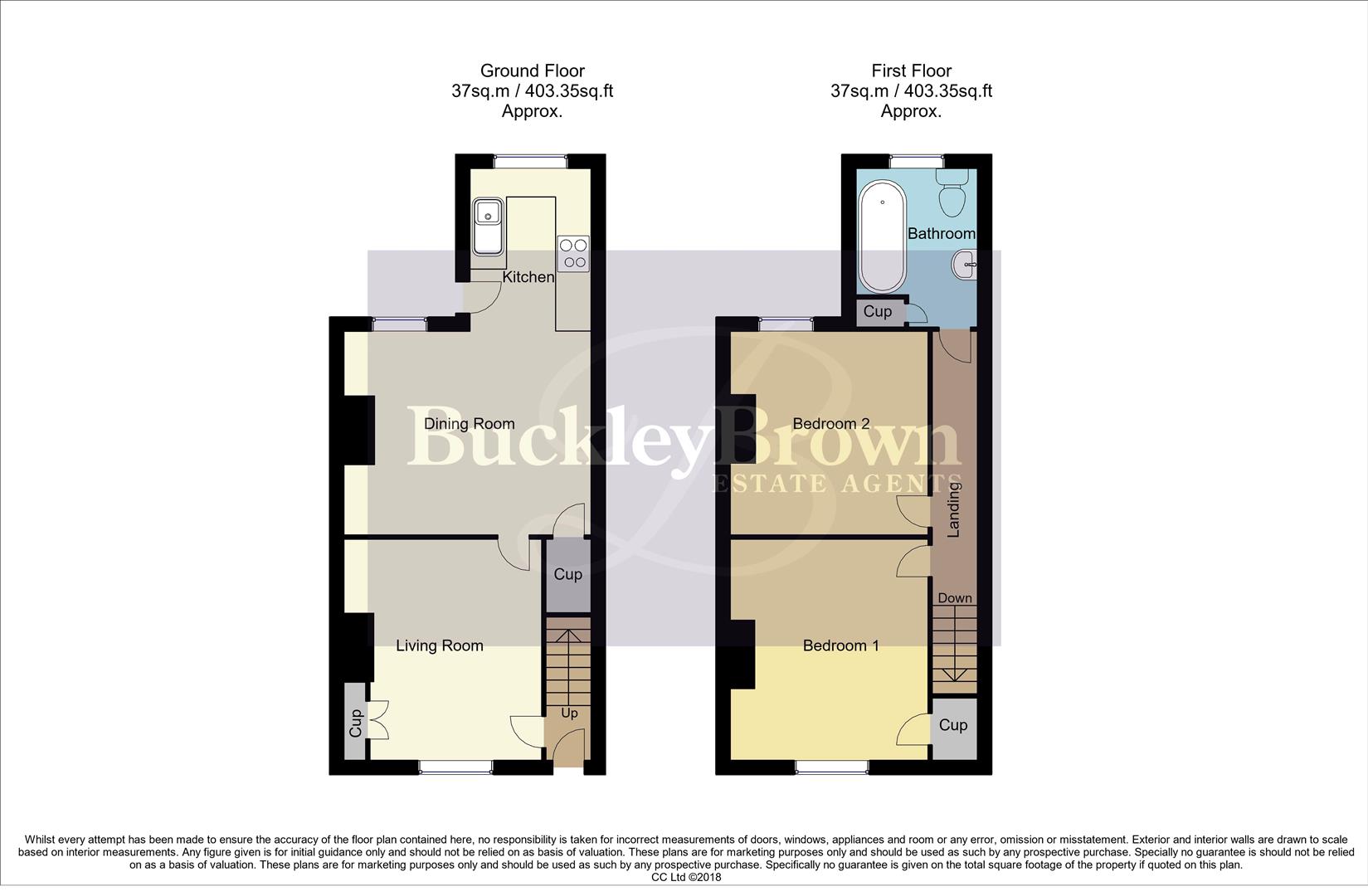Terraced house for sale in Albert Street, Stanton Hill, Sutton-In-Ashfield NG17
* Calls to this number will be recorded for quality, compliance and training purposes.
Property description
Waiting to be yours... If you're looking for a house to create a home, look no further! This two bedroom mid terraced house has tonnes of potential and would suit first time buyer or investors looking to add to their portfolio. Situated in Sutton-In-Ashfield, within a short distance to amenities and the town centre. Not only that but it’s close to major transport links such as the A38 and the M1.
As you are welcomed through the front door you will notice how bright and airy the living room is. This spot offers a great amount of space for seating and lots of potential to add your own stamp. Just across from here you will be pleased to find the dining room which is complemented well with the opening through to the kitchen, complete in a range of cabinets and units, complementary work surface and finished with tiled splashbacks.
The first floor presents two well proportioned bedrooms, both of which are very versatile and will suit any buyers needs. Alongside a spacious family bathroom which is accessed through the second bedroom, fitted with a three piece suite in white. Outside offers a low maintenance rear garden which is enclosed and mainly laid to lawn.
Entrance Hall
With carpet flooring, stairs off to the first floor and access to;
Lounge
With carpet flooring, radiator and window to the front
Dining Room
With laminate flooring, radiator, storage cupboard and opening into the kitchen.
Kitchen
Complete with white wall and base units with work surface above. There is a stainless steel sink, space and plumbing for a washing machine and space for a freestanding oven. Finished with laminate flooring, tiled splash backs, window to the rear and a door to the rear garden.
Bedroom One
With carpet flooring, radiator and window to the front.
Bedroom Two
With carpet flooring, radiator and window to the rear.
Bathroom
Fitted with a white bath, low flush WC and hand wash basin. Further to this is vinyl flooring, radiator, storage cupboard and a window to the rear.
Outside
With an enclosed rear garden mainly laid to lawn.
Property info
For more information about this property, please contact
BuckleyBrown, NG18 on +44 1623 355797 * (local rate)
Disclaimer
Property descriptions and related information displayed on this page, with the exclusion of Running Costs data, are marketing materials provided by BuckleyBrown, and do not constitute property particulars. Please contact BuckleyBrown for full details and further information. The Running Costs data displayed on this page are provided by PrimeLocation to give an indication of potential running costs based on various data sources. PrimeLocation does not warrant or accept any responsibility for the accuracy or completeness of the property descriptions, related information or Running Costs data provided here.


























.png)

