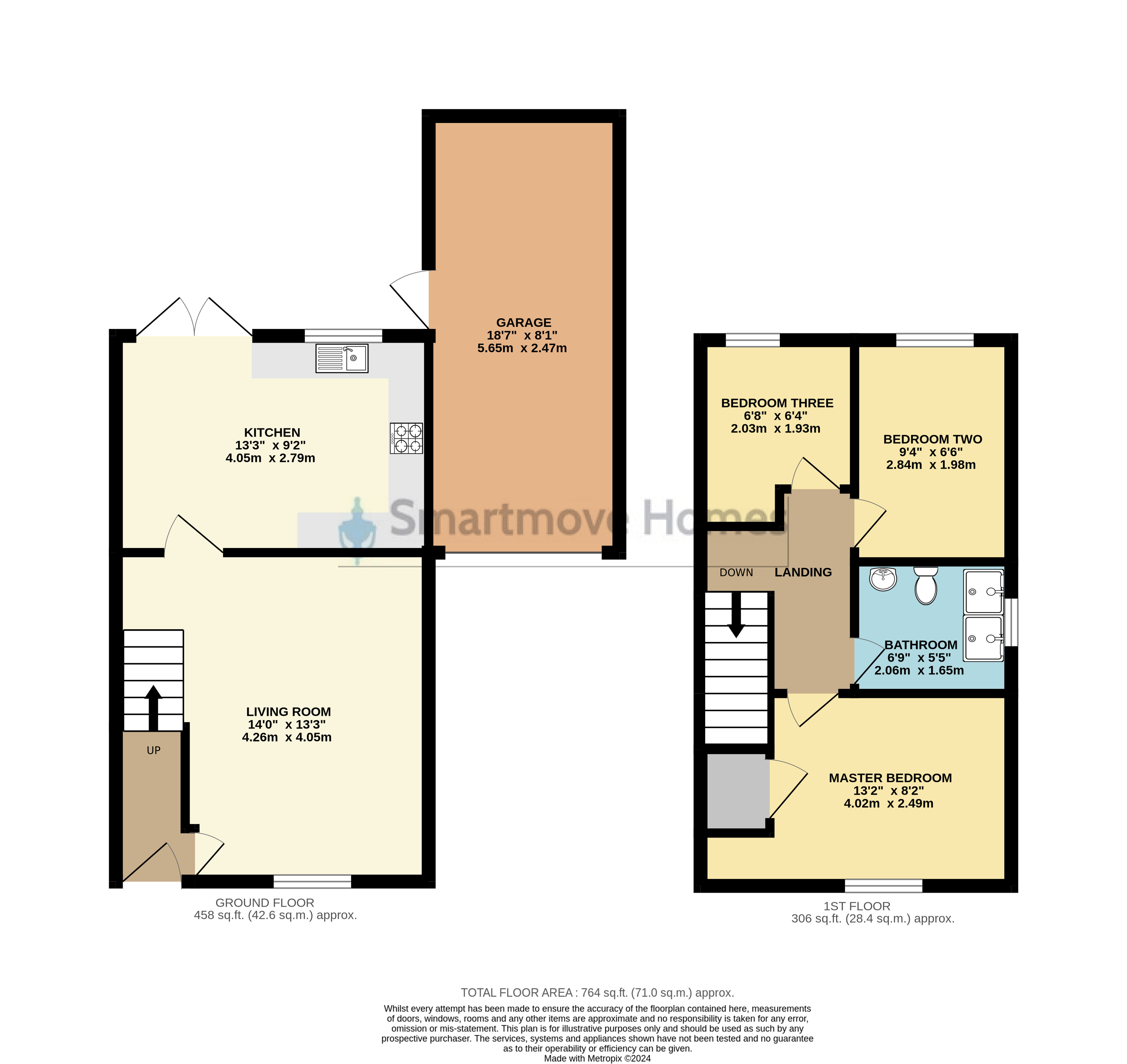Semi-detached house for sale in Birchwood Road, Alfreton DE55
* Calls to this number will be recorded for quality, compliance and training purposes.
Property features
- No upwards chain
- Semi detached family home
- Three bedrooms
- Garage and off road parking
- Modern wet room
- Enclosed rear garden
- Fitted kitchen/diner
- Excellent access links
- Viewings advised
Property description
- video tour available - three bedroom semi detached family home with enclosed garden, off road parking and garage - Smartmove Homes are delighted to offer this semi-detached family home to the market benefiting from an entrance hallway, living room and fitted kitchen/diner. To the first floor there are three bedrooms and a wet room with easy access shower. Outside there is an enclosed and private rear garden and has off road parking with garage to the front. Contact our Smartmove Homes to arrange your viewing today.
- video tour available - three bedroom semi detached family home with enclosed garden, off road parking and garage - Smartmove Homes are delighted to offer this semi-detached family home to the market benefiting from an entrance hallway, living room and fitted kitchen/diner. To the first floor there are three bedrooms and a wet room with easy access shower. Outside there is an enclosed and private rear garden and has off road parking with garage to the front. Contact our Smartmove Homes to arrange your viewing today.
Ground floor
entrance hall Double glazed door to the front elevation, laminate flooring and stairs to first floor.
Living room 14' 0" x 13' 3" (4.27m x 4.04m) Double glazed window to front elevation, laminate flooring and central heating radiator.
Fitted kitchen/diner 13' 3" x 9' 2" (4.04m x 2.79m) Modern fitted kitchen with matching wall and base units with complimentary work surface and tiling, built in oven and four burner gas hob, stainless steel extractor fan, wall mounted boiler, space for washing machine, laminate flooring, stainless steel sink and drainer, central heating radiator, door and window to rear garden.
First floor
first floor landing Access to loft space.
Master bedroom 13' 2" x 8' 2" (4.01m x 2.49m) Double glazed window to the front elevation, central heating radiator and built in cupboard.
Bedroom two 9' 4" x 6' 6" (2.84m x 1.98m) Double glazed window to rear and central heating radiator.
Bedroom three 6' 8" x 6' 4" (2.03m x 1.93m) Double glazed window to the rear elevation and central heating radiator.
Wet room Double glazed window to side elevation, easy access shower with grab rails and non slip floor, low level WC, wall mounted wash hand basin, complementary tiling to the walls, extractor fan, central heating radiator
outside
garage and off road parking 18' 7" x 8' 1" (5.66m x 2.46m) Up and over door, power, lighting and door to the rear. Driveway to front elevation which provides access to the garage and off road parking
rear garden To the rear there is a lawned area with separate low maintenance Astroturf, flower and shrub boarders.
Additional information Tenure: Freehold
EPC: C
Additional information:
Property info
For more information about this property, please contact
Smartmove Homes, DE5 on +44 1773 420860 * (local rate)
Disclaimer
Property descriptions and related information displayed on this page, with the exclusion of Running Costs data, are marketing materials provided by Smartmove Homes, and do not constitute property particulars. Please contact Smartmove Homes for full details and further information. The Running Costs data displayed on this page are provided by PrimeLocation to give an indication of potential running costs based on various data sources. PrimeLocation does not warrant or accept any responsibility for the accuracy or completeness of the property descriptions, related information or Running Costs data provided here.






















.png)

