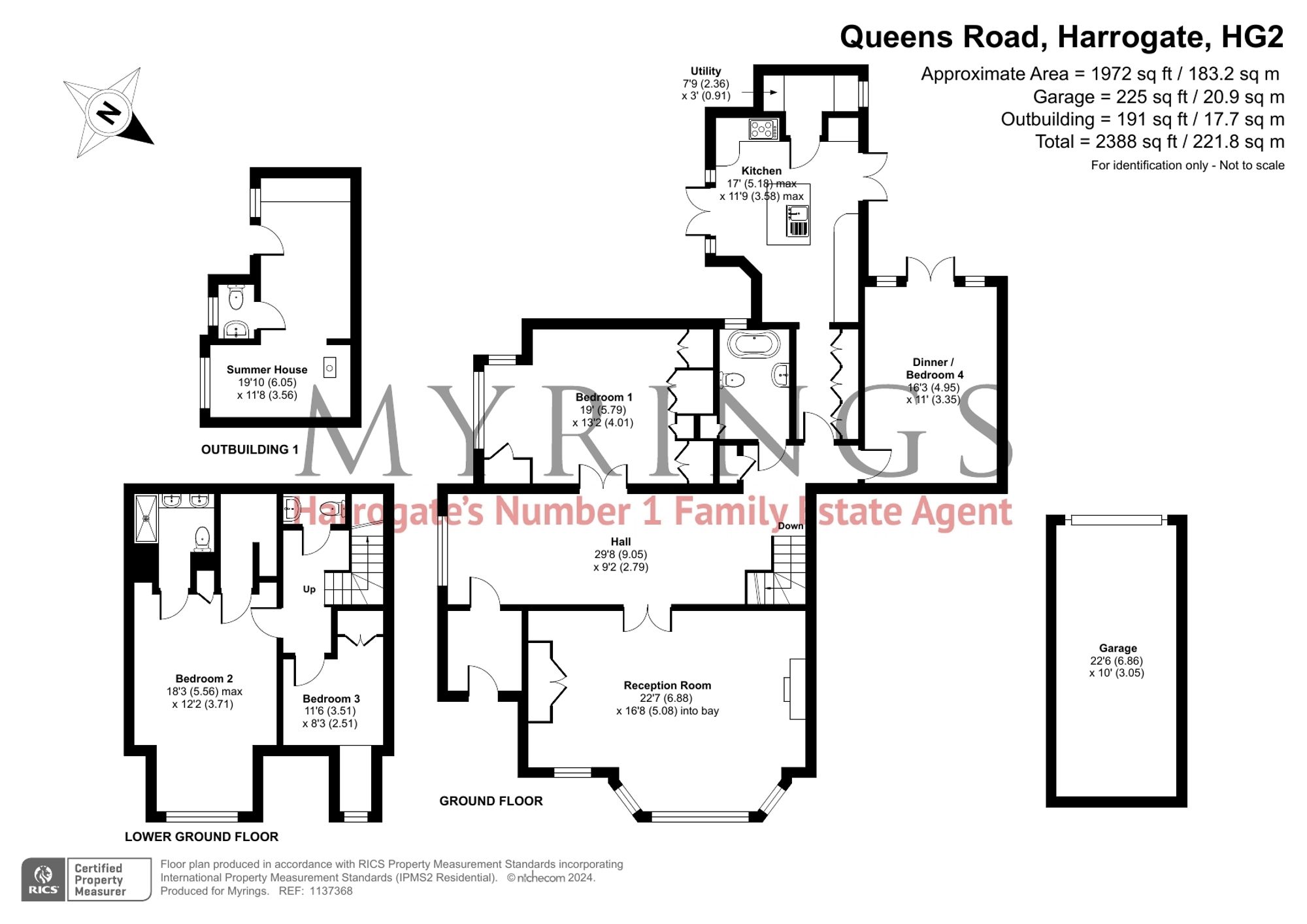Flat for sale in Queens Road, Harrogate HG2
* Calls to this number will be recorded for quality, compliance and training purposes.
Property features
- Large garage space
- Imposing private front entrance
- Tiled & parquet floors
- Garden office/studio
- Parking for several vehicles
- Amazing period features
- Tasteful interiors
- Situated between weston primary school & harrogate grammar school
- Sought after tree lined road close to the stray
- No chain. Already own another property.
Property description
Is this Harrogate's finest, currently available Apartment? An outstanding 3 or 4 bedroom ground floor duplex apartment which has been carefully and beautifully restored, forming the principle part of a handsome period Victorian residence with the rare advantage of it's own grand private entrance, private manicured gardens, secluded terraces and entertaining areas, modern garden office/studio, large garage space with further additional parking. Located along a sought after tree lined road within a short walk of the Beech Grove Stray parkland and the Cold Bath Road amenities.
With new hard-wood sash windows and gas fired central heating the property comprises in brief. Covered private entrance, entrance vestibule with original Victorian tiled floor, impressive main reception hall with high ceiling cornice, stone tiled floors and cast iron floor mounted radiators. Panelled walls and dado rail. Intricate wrought iron staircase leading down to lower floor accomodation. Bay fronted sitting room with high ceiling cornice and panelled walls. Parquet flooring, feature fireplace with recessed gas flame fire. Recessed alcoves to chimney breast. Antique style wall mounted dresser containing TV, Audio etc. Dining room/Bedroom 4 with feature fireplace and stone, underfloor heated, tiled floors, recessed alcoves and double French Doors leading to a central private courtyard terrace. Inner hall with cloaks cupboard. Fabulous bespoke breakfast kitchen with white quartz work surfaces, integrated appliances and same stone, underfloor heated, tiled floors. Recessed range cooker and a large central island/breakfast bar with double sink and Hot Tap. Double French Doors leading out to the central courtyard terrace. Additional double French Doors lead to a further decked sun terrace. Fully equipped utility room behind a secret door. Large principle bedroom approached via double doors from the main hall, lavishly presented with panelled walls, parquet floors and a side bay window with additional storage. Extensive range of fitted wardrobes. Secret door to a luxurious en-suite bathroom with roll top bath and underfloor heated tiled floor.
Lower ground floor hall area, bedroom two with walk in wardrobe and modern en-suite shower room finished in white porcelain tiling. Inner hall, bedroom three with wardrobe. Guest wc.
Outside, private manicured front lawned gardens with well stocked boarders, long side driveway leading to side terrace with ample private parking. Large garage space. Private rear lawned gardens with stocked borders and raised terrace area ideal for garden furniture. The front and rear gardens also have App controlled lighting. Self contained garden office/studio with heat, light, power, fridge and Cat 6 Internet. Guest WC.
EPC Rating: D
Location
Enjoying a splendid location in the centre of Harrogate and within just a few hundred yards of the 200 Acre Stray Parkland, this property is ideally placed within close walking distance of the towns excellent restaurants, wine bars and pubs, along with the areas most reputable schools and the award winning Valley Gardens.
Garden
Outside, private manicured front lawned gardens with well stocked boarders, long side driveway leading to side terrace with ample private parking. Large garage space. Private rear lawned gardens with stocked borders and raised terrace area ideal for garden furniture. The front and rear gardens also have App controlled lighting. Self contained garden office/studio with heat, light, power, fridge and Cat 6 Internet. Guest WC.
Parking - Garage
Parking - Off Street
Ample off street parking.
Property info
For more information about this property, please contact
Myrings Estate Agents Ltd, HG1 on +44 1423 578977 * (local rate)
Disclaimer
Property descriptions and related information displayed on this page, with the exclusion of Running Costs data, are marketing materials provided by Myrings Estate Agents Ltd, and do not constitute property particulars. Please contact Myrings Estate Agents Ltd for full details and further information. The Running Costs data displayed on this page are provided by PrimeLocation to give an indication of potential running costs based on various data sources. PrimeLocation does not warrant or accept any responsibility for the accuracy or completeness of the property descriptions, related information or Running Costs data provided here.





























.png)

