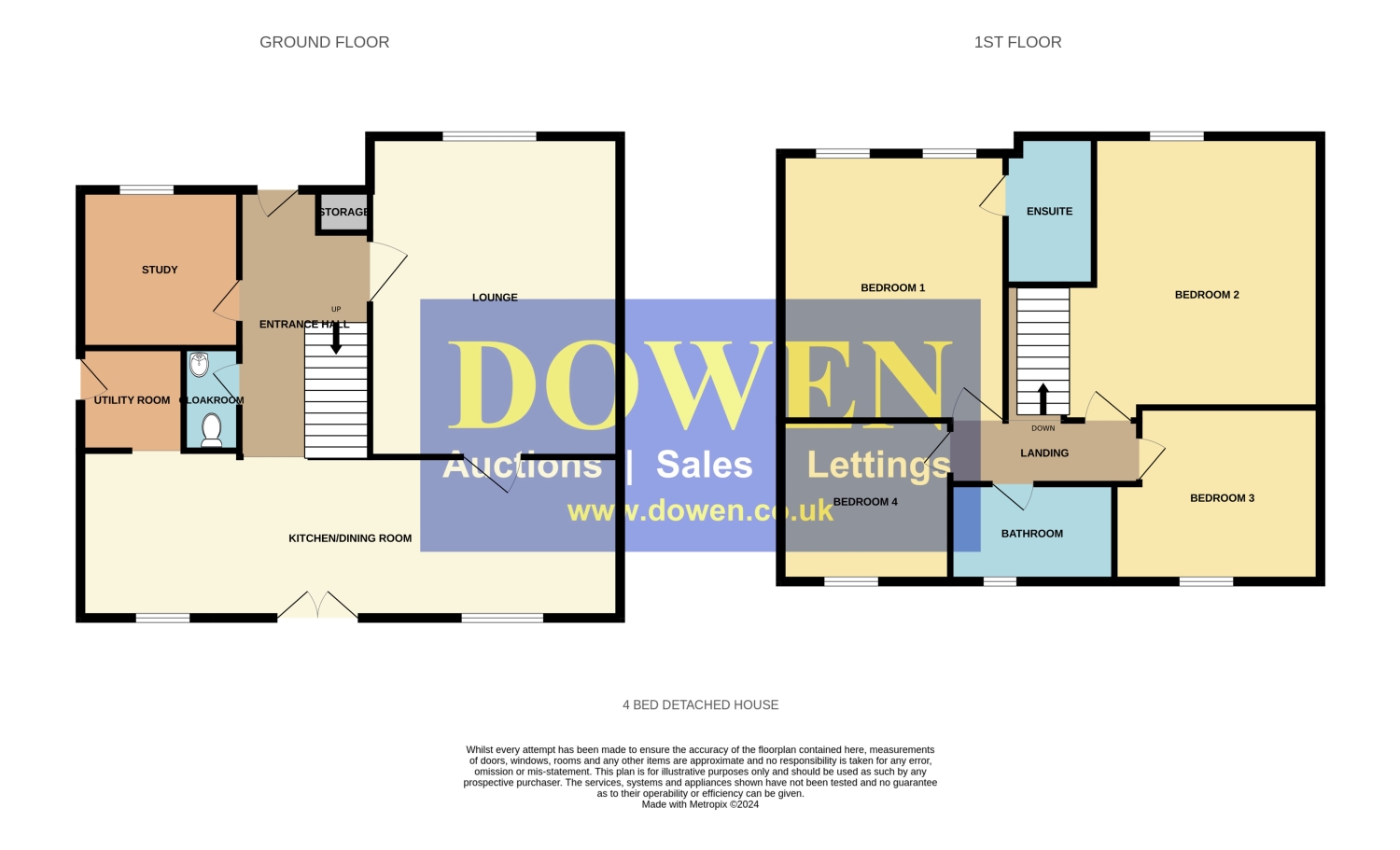Detached house for sale in Bodnant Close, Hartlepool TS26
* Calls to this number will be recorded for quality, compliance and training purposes.
Property features
- Luxurious Detached Family Home
- Well Regarded Location Close To Schools
- Study & Lounge
- Impressive Kitchen/Diner/Family Room
- Four Bedrooms All With Ftd Robes
- Upgraded Bathroom & EnSuite
- Corner Plot, Double Garage & Driveway For 4 Cars
Property description
Welcome to this luxurious four-bedroom detached family home, nestled in the ever-popular Elwick Gardens, Hartlepool. This recently constructed property boasts numerous updates, ensuring a modern and comfortable living experience. The south-facing garden provides abundant sunlight, creating a vibrant outdoor space perfect for family gatherings and relaxation. With a large driveway offering ample parking space for multiple vehicles and a double detached garage, convenience is at your doorstep. Situated in a prime location, this home falls within a great catchment area for well-regarded schools, making it an ideal choice for families. The impressive size of the Radleigh model ensures plenty of space for the entire family and all their belongings, promoting clutter-free living. Upon entry, you are greeted by a wide hallway that immediately imparts a sense of spaciousness. At the heart of the home is the impressive open-plan kitchen, featuring dining and family areas. The kitchen seamlessly extends to the garden through doors, creating an ideal hub for both everyday living and entertaining. Additionally, the home offers a very spacious lounge, a study, and a useful cloakroom/WC. Each of the four bedrooms is designed with ample space for wardrobes, ensuring storage solutions for everyone. The main bedroom includes a luxurious en-suite, offering a private retreat within the home. This property perfectly blends modern luxury with family-friendly features, making it an exceptional choice for those seeking a high-quality lifestyle in a desirable location. Don't miss the opportunity to make this impressive home yours.
Reception Hallway
Entered via a Composite door, single central heating radiator, brooms cupboard and stairs to the first floor.
Cloaks/Wc
Fitted with a white two piece suite comprising from a w.c, wash hand basin, central heating radiator and extractor fan.
Study
2.2606m x 2.1336m - 7'5” x 7'0”
Having double window to the front, central heating radiator and usb socket.
Lounge
5.0292m x 3.3528m - 16'6” x 11'0”
Having double glazed window to the front and central heating radiator.
Kitchen/Diner/Family Room
8.1026m x 3.5814m - 26'7” x 11'9”
Fitted with a quality range of wall and base units having contrasting working surfaces and matching splash back, stainless steel sink unit with mixer tap and drainer, two double glazed windows to the rear, double glazed French doors to the rear with side panel windows, built in oven, four ring gas hob, stainless steel extractor hood, double central heating radiator, integrated dishwasher, fridge and freezer and storage cupboard.
Utility
1.651m x 1.5748m - 5'5” x 5'2”
Having fitted wall units, working surfaces, plumbing for an automatic washing machine, side entrance door, central heating radiator, lvt flooring.
Landing
Having access to the roof void and airing cupboard.
Bathroom
Fitted with a white three piece suite with chrome effect fitments comprising from, panelled bath with retractable shower screen and shower over, wash hand basin, w.c, double central heating radiator, double central heating radiator and extractor fan.
Bedroom One
3.8354m x 3.556m - 12'7” x 11'8”
With two double glazed windows to the front and side, double central heating radiator and a quality range of fitted wardrobes.
Ensuite
2.286m x 1.4478m - 7'6” x 4'9”
Fitted with a luxury three piece suite comprising from a walk in double shower cubicle, wash hand basin, w.c, extractor fan and central heating radiator.
Bedroom Two
4.318m x 3.4036m - 14'2” x 11'2”
Having a double glazed window to the front, quality range of fitted wardrobes, central heating radiator and a good size storage cupboard.
Bedroom Three
3.3274m x 2.8194m - 10'11” x 9'3”
With double glazed window to the rear, central heating radiator and fitted wardrobes.
Bedroom Four
3.1496m x 2.9718m - 10'4” x 9'9”
Having double glazed window to the rear, single central heating radiator and fitted wardrobes.
Outside
To the front there is a garden laid to lawn, driveway for approx 4 cars leading to double detached garage with up and over doors, power and lighting. To the rear you will find a very impressive South Facing garden, well established with patio area and variety of shrubbery..
Double Garage
Property info
For more information about this property, please contact
Dowen, TS26 on +44 1420 258905 * (local rate)
Disclaimer
Property descriptions and related information displayed on this page, with the exclusion of Running Costs data, are marketing materials provided by Dowen, and do not constitute property particulars. Please contact Dowen for full details and further information. The Running Costs data displayed on this page are provided by PrimeLocation to give an indication of potential running costs based on various data sources. PrimeLocation does not warrant or accept any responsibility for the accuracy or completeness of the property descriptions, related information or Running Costs data provided here.



























.png)
