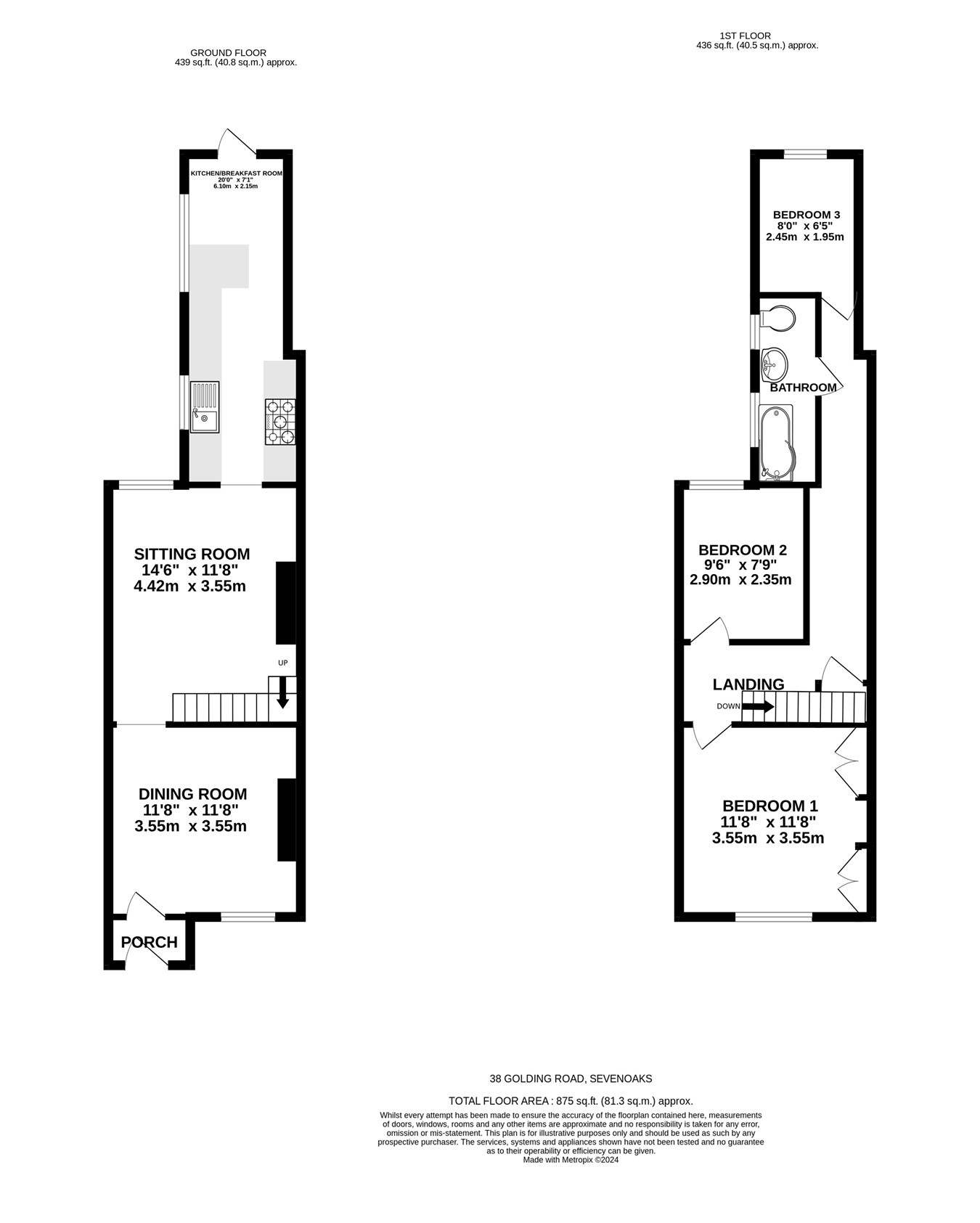Terraced house for sale in Golding Road, Sevenoaks TN13
* Calls to this number will be recorded for quality, compliance and training purposes.
Property features
- 3 bedrooms
- Front garden
- Long rear garden
- Off-street parking
- Entrance porch
- Gas central heating and double glazing throughout
- Walking distance to Sevenoaks town
- Walking distance of Sevenoaks station
- Convenient location
- Stylish family home
Property description
Front Garden
Delightful front garden space enclosed with brick wall and filled with lavender.
Ground Floor
Entrance Porch
Providing coat and shoe storage, with tiled floor.
Dining Room
3.55m x 3.55m (11' 8" x 11' 8")
Double glazed UPVC window to the front with radiator beneath, wood effect floor, shelving in recess and opening to the sitting room.
Sitting Room
3.55m x 4.42m (11' 8" x 14' 6")
Understairs storage cupboards, one which houses the rcd unit, opening and steps down to the kitchen, stairs up to the first floor with bannister. Double glazed UPVC window with radiator beside.
Kitchen/Breakfast Room
2.15m x 6.1m (7' 1" x 20' 0")
Two double glazed UPVC windows to the side and double glazed door to the rear which leads out to the garden. Range of matching wall and base units with granite effect worktops, including cutlery drawers and wine shelf. Five ring gas hob with extractor and oven beneath, integrated dishwasher, stainless steel sink and drainer unit, fridge and freezer. Tiled splashback and slate effect floor, cupboard housing Viessmann combi-boiler. Breakfast bar area to the rear.
First Floor
Landing
Doors to bedrooms, bathroom and large airing cupboard. Hatch to loft, which has a drop down ladder and is insulated and boarded with light. Radiator.
Bedroom 1
3.55m x 3.55m (11' 8" x 11' 8")
Double glazed UPVC window to front with radiator beneath, two fitted wardrobes with rail space and shelving above.
Bedroom 2
2.35m x 2.90m (7' 9" x 9' 6")
Double glazed UPVC window to rear with radiator beneath and wall-mounted shelving.
Family Bathroom
Two opaque double glazed windows to side. Suite comprising panelled bath with shower and mixer tap, wall-mounted hand wash basin, low level WC, wall-mounted heated towel rail. Wood effect flooring and tiled walls.
Bedroom 3
1.95m x 2.45m (6' 5" x 8' 0")
Double glazed window to rear with radiator beneath, wall-mounted shelving.
Rear Garden
A lovely outdoor space comprising a patio area, lawn, wooden play house and a large wooden shed to the rear with power and light. The garden is adorned with flowers and shrubs, such as roses and an apple tree.
Parking
The parking is accessed via the shed, and there is space for at least one vehicle.
Council Tax: Band C
2023 figure approximately £1991.60
Property info
For more information about this property, please contact
John Kingston Estate Agents, TN13 on +44 1732 758272 * (local rate)
Disclaimer
Property descriptions and related information displayed on this page, with the exclusion of Running Costs data, are marketing materials provided by John Kingston Estate Agents, and do not constitute property particulars. Please contact John Kingston Estate Agents for full details and further information. The Running Costs data displayed on this page are provided by PrimeLocation to give an indication of potential running costs based on various data sources. PrimeLocation does not warrant or accept any responsibility for the accuracy or completeness of the property descriptions, related information or Running Costs data provided here.





























.png)