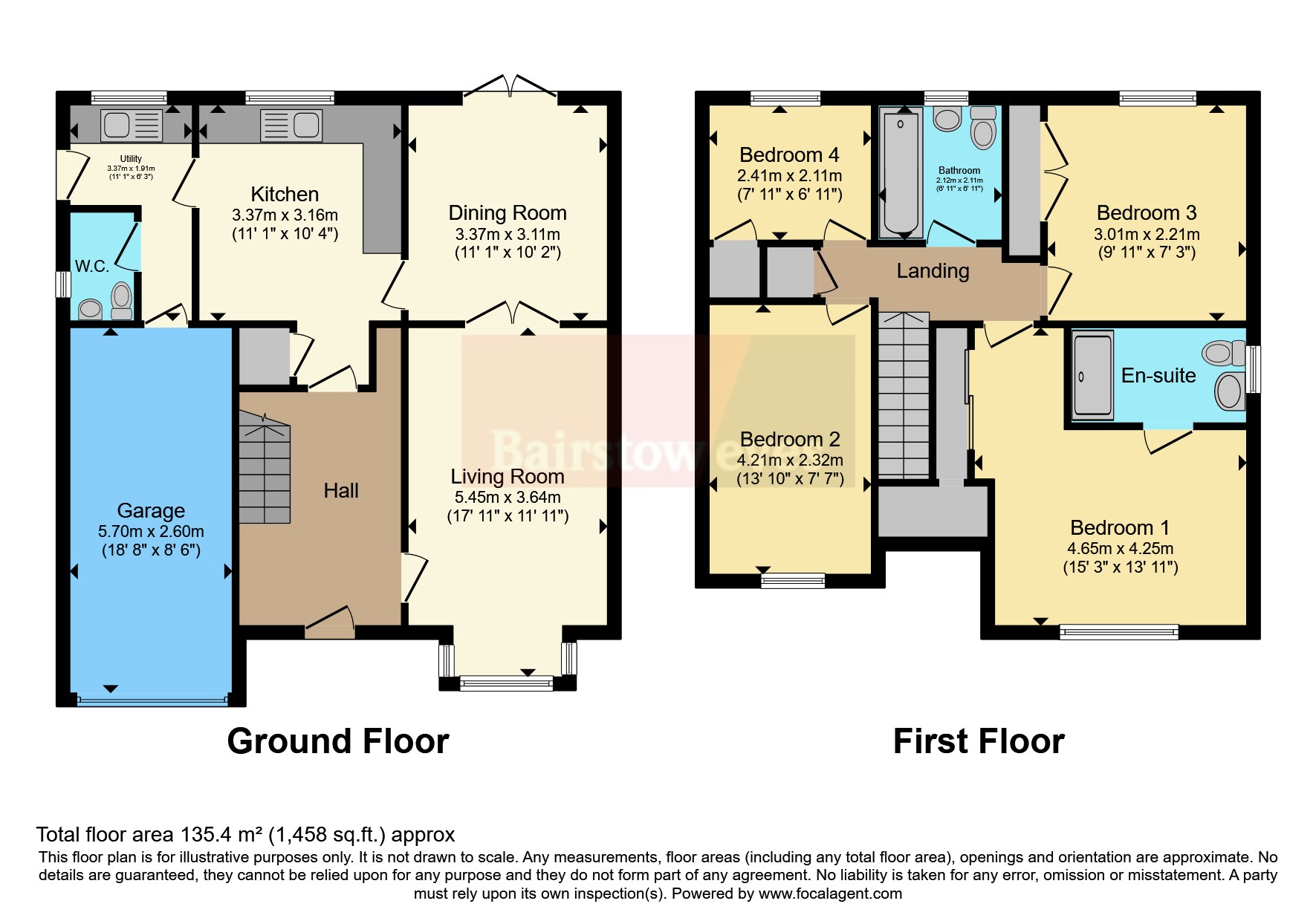Detached house for sale in Fair Lady Drive, Burntwood, Staffordshire WS7
* Calls to this number will be recorded for quality, compliance and training purposes.
Property features
- Detached House
- Drive and garage
- 4 bedrooms
- Ensuite to master bedroom
- 2 reception rooms
Property description
Welcome to 60 Fair Lady Drive, a stunning 4-bedroom detached house located in the serene and sought-after area of Burntwood. This beautiful home, perfect for families, offers an abundance of space and comfort, making it an ideal choice for those looking to settle in a peaceful neighbourhood.
As you approach the property, you are greeted by a well-maintained driveway leading to an attached garage, providing ample parking and storage options. The exterior of the house exudes charm and elegance, setting the tone for what lies within.
Upon entering, you are welcomed into a spacious hallway that leads to two generous reception rooms. The first reception room is a perfect space for a formal living area or a family lounge, offering plenty of natural light and a warm, inviting atmosphere. The second reception room can be utilized as a dining room or a secondary living space, providing flexibility to suit your family's needs.
The well-appointed kitchen is designed with both functionality and style in mind, featuring modern appliances, ample countertop space, and plenty of storage. Adjacent to the kitchen is a convenient utility room, ensuring all your laundry and additional storage needs are met. The kitchen also provides easy access to the side of the house, making outdoor activities and gardening a breeze.
Upstairs, you will find four generously sized bedrooms. The master bedroom is a true retreat, offering ample space and tranquillity. The additional three bedrooms are all well-proportioned, making them perfect for children, guests, or a home office. The loft space is partly boarded and insulated, providing excellent storage and potential for future expansion or customization.
The family bathroom is tastefully designed with modern fixtures and fittings, ensuring a comfortable and relaxing environment.
The rear garden is a highlight of this property, featuring a beautifully landscaped area that is perfect for outdoor entertaining and relaxation. The garden is divided into two sections, offering versatility and space for various activities. Additionally, the property includes side access to the garden, making it easy to move between the front and back of the house.
The quiet and friendly road enhances the appeal of this lovely home, providing a safe and welcoming environment for families.
60 Fair Lady Drive is a beautiful, spacious house that has been lovingly maintained and is ready for its new owners. With its ample living space, modern amenities, and serene location, this property is the perfect place to call home.
Contact us today to arrange a viewing and experience all that this exceptional property has to offer.
Lounge
The lounge is an excellent family-sized room featuring a gas fire and a bay window, creating a warm and inviting atmosphere.
Dining Room
The dining room, leading to the conservatory, comfortably fits a six-seater table and is filled with natural light.
Utility Room
The utility room provides extra space and is conveniently located next to the kitchen.
Bedroom 1
The master bedroom features built-in wardrobes, offering ample storage space.
Ensuite Bathroom
The master bedroom includes an ensuite for added convenience and privacy.
Bedroom 2
Bedroom 2 is a double bedroom with built-in storage.
Bedroom 3
Bedroom 3 offers built-in wardrobes, spacious enough to fit a double bed.
Bedroom 4
The fourth bedroom is a really good size, offering ample space for various uses
Bathroom
A family bathroom is designed to accommodate the needs of multiple family members, offering practicality and comfort. It typically includes a combination of a bathtub, shower, toilet, and sink. Ample storage, durable materials, and safety features such as non-slip flooring and child-friendly fixtures are common characteristics. A family bathroom aims to balance functionality with a welcoming aesthetic.
Outside Space
The outside space features a drive and garage at the front of the property. At the rear, there is a beautiful garden with a patio area, perfect for entertaining. The garden is spacious and includes convenient side access along the property.
Property info
For more information about this property, please contact
Bairstow Eves - Cannock Sales, WS11 on +44 1543 526764 * (local rate)
Disclaimer
Property descriptions and related information displayed on this page, with the exclusion of Running Costs data, are marketing materials provided by Bairstow Eves - Cannock Sales, and do not constitute property particulars. Please contact Bairstow Eves - Cannock Sales for full details and further information. The Running Costs data displayed on this page are provided by PrimeLocation to give an indication of potential running costs based on various data sources. PrimeLocation does not warrant or accept any responsibility for the accuracy or completeness of the property descriptions, related information or Running Costs data provided here.





























.png)
