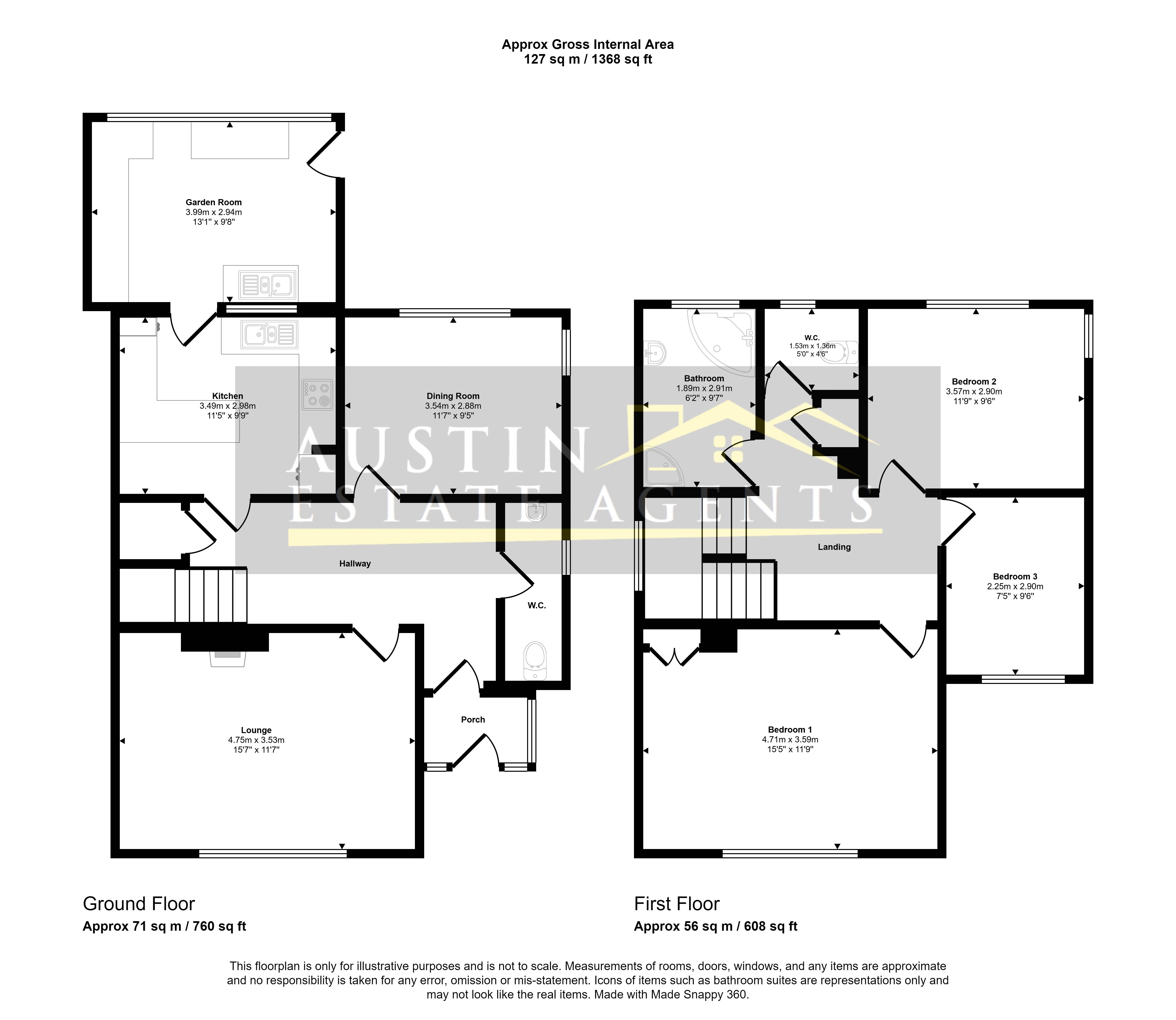Detached house for sale in Dorchester Road, Redlands, Weymouth, Dorset DT3
* Calls to this number will be recorded for quality, compliance and training purposes.
Property features
- Detached Family Home
- Three Bedrooms
- Two Reception Rooms
- Fitted Kitchen
- Garden / Utility Room
- Ground Floor Cloakroom
- Family Bathroom & Separate WC to the First Floor
- Beautiful Garden to the Front & Rear
- Driveway to the Front
- Garage & Additional Parking to the Rear
Property description
We are delighted to present the market, with no onward chain, a wonderful opportunity to purchase a unique family home that offers spacious accommodation throughout with the added advantage of a large rear garden that has a detached double garage and additional parking access from the road behind, which could possibly be explored to turn into an annex or studio, subject to the necessary planning permissions and regulations.
On the ground floor, an entrance porch leads to an inviting and spacious reception hallway with stairs ascending to the first floor and doors giving access to the lounge, dining room, kitchen and ground floor cloakroom with low level WC and wash hand basin. The lounge is situated to the front of the property with a double glazed window providing excellent natural light and views over the front garden. A separate dining room is found at the rear of the property with ample room for a dining table and additional furniture and dual aspect windows to the side and rear.
The kitchen is fitted with a good range of eye level and base units, integral gas hob, eye level double oven and dishwasher with colour co-ordinated worktop surfaces that have been extended to enable a breakfast bar area. A window and door overlook and lead into to a large garden room, with additional storage cupboards, space and plumbing for a washing machine as well as additional domestic appliances. The garden room offers good natural light with an attractive outlook over the rear garden and a door providing access.
The first floor landing is very spacious with a double glazed side aspect window and hosting doors to all first floor rooms as well as a storage cupboard. Bedrooms one and three are situated to the front of the property and overlook the front garden. Bedroom two is situated to the rear of the property and overlooks the rear garden. The bathroom is a good size with an independent shower cubicle, corner bath, vanity wash hand basin, additional cupboards, and complementary tiling to the walls. A separate WC is found in an adjacent room.
Externally, to the front, a shingled driveway provides off road parking for multiple vehicles. The front garden area is exceptionally well kept and is mainly laid to lawn with planted borders. A block paved path leads to the front door. There is access to the side of the property to the rear garden. The beautiful rear garden is predominantly laid to lawn with a vast array of plants and shrubs to its borders, patio areas close to the house and at the end of the garden are ideal for outdoor entertaining or simply enjoying the garden vista. At the rear of the garden is a shed and detached garage with a fibreglass roof and up and over door, as well as space for additional parking. A rear gate provides additional access from the road behind.
This detached property is situated in the sought after location of Broadwey, a family friendly area with many shops, supermarkets and well regarded schools within close proximity. Transport links are favourable with regular bus routes to surrounding areas on the doorstep and the Weymouth relief road providing easy access to the county town of Dorchester and beyond and is a short drive away.
For further information, or to make an appointment to view this fabulous family home, please contact the team at Austin Estate Agents.
Ground Floor
Entrance Porch
Entrance Hallway
Lounge (15' 7'' x 11' 7'' (4.75m x 3.53m))
Dining Room (11' 7'' x 9' 5'' (3.54m x 2.88m))
Kitchen (11' 5'' x 9' 9'' (3.49m x 2.98m))
Garden Room (13' 1'' x 9' 8'' (3.99m x 2.94m))
WC
First Floor
First Floor Landing
Bedroom One (15' 5'' x 11' 9'' (4.71m x 3.59m))
Bedroom Two (11' 9'' x 9' 6'' (3.57m x 2.90m))
Bedroom Three (7' 5'' x 9' 6'' (2.25m x 2.90m))
Bathroom (6' 2'' x 9' 7'' (1.89m x 2.91m))
WC (5' 0'' x 4' 6'' (1.53m x 1.36m))
Outside
Front Garden & Driveway
Rear Garden
Detached Garage
Additional Rear Parking
Property info
For more information about this property, please contact
Austin Estate Agents, DT4 on +44 1305 248050 * (local rate)
Disclaimer
Property descriptions and related information displayed on this page, with the exclusion of Running Costs data, are marketing materials provided by Austin Estate Agents, and do not constitute property particulars. Please contact Austin Estate Agents for full details and further information. The Running Costs data displayed on this page are provided by PrimeLocation to give an indication of potential running costs based on various data sources. PrimeLocation does not warrant or accept any responsibility for the accuracy or completeness of the property descriptions, related information or Running Costs data provided here.



























.png)
