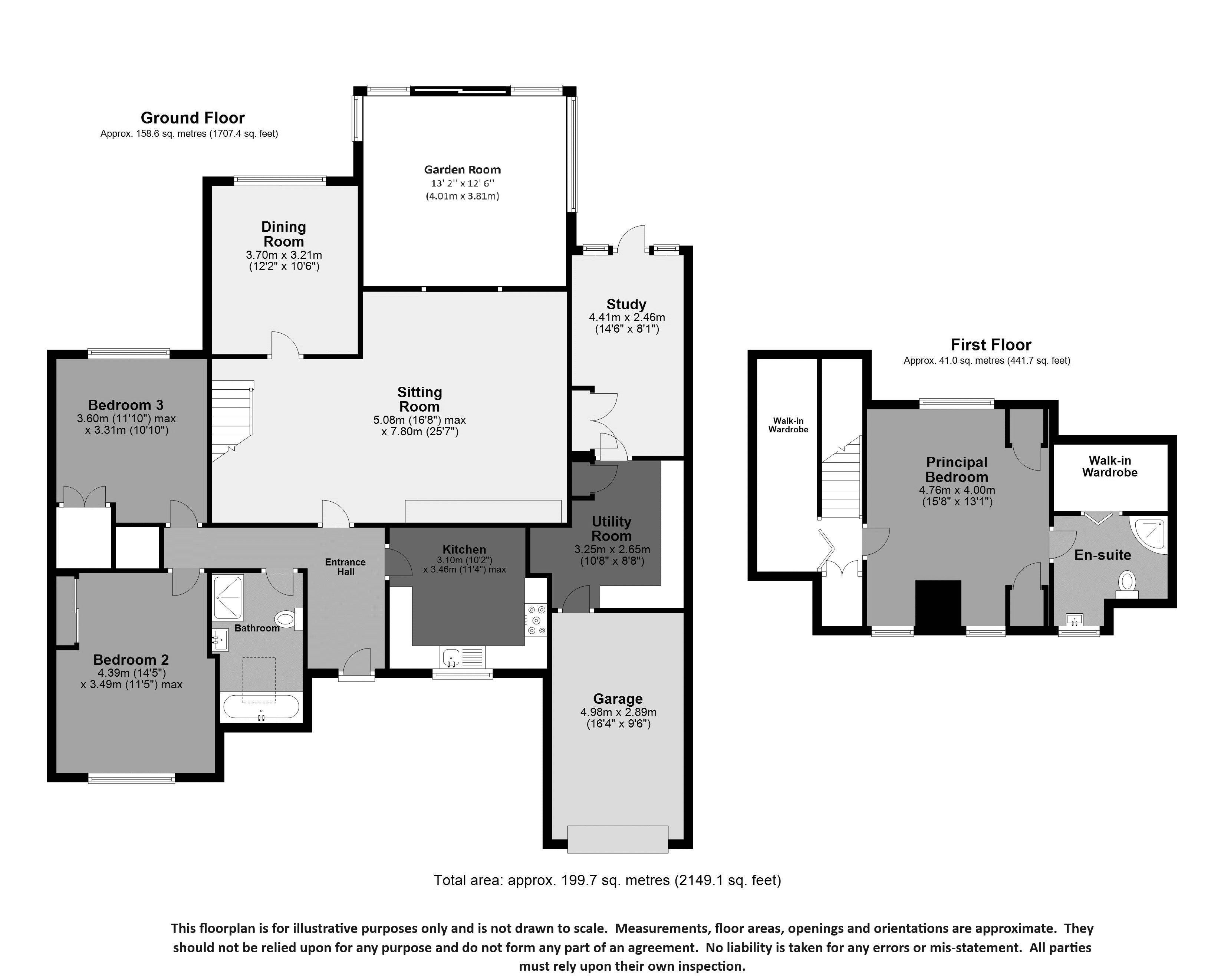Detached house for sale in School Road, Kelvedon Hatch, Brentwood CM15
* Calls to this number will be recorded for quality, compliance and training purposes.
Property description
Nestling amongst a woodland area in a most attractive country lane this imposing detached residence positioned well back from the road and offers flexible three/four bedroom accommodation with a delightful south facing rear garden backing onto playing fields. The property offers well-presented accommodation throughout and includes solar panels to the rear elevation, CCTV and security alarm. A large L-shaped lounge leads to a contemporary garden room with adjacent dining room/bedroom four with two additional bedrooms and family bathroom to the ground floor. There is also a kitchen/breakfast room, utility and study. On the first floor is a master bedroom with windows to front and rear as well as an en-suite shower room. Kelvedon Hatch is a pretty village surrounded by greenbelt land, located approximately four miles north of Brentwood town centre where there is a range of schools, shops and restaurants in addition to excellent road and rail links. EPC C.
Entrance Hall
Half glazed front door leading into: 'L' Shaped Entrance Hall - Herringbone style parquet wood flooring and built in storage cupboard.
Lounge (25' 7'' x 16' 8'' (7.66m x 5.03m) L-shaped maximum points.)
L-shaped with herringbone style parquet flooring. Feature stone fireplace surround with gas log burning stove and french doors to garden room. Stairs with wrought iron balustrade to first floor and door to bedroom four/ dining room.
Garden Room (13' 2'' x 12' 6'' (4.01m x 3.81m))
An attractive room overlooking the rear garden with ceramic tiled floor, two vertical radiators, lantern style glazed roof and sliding glazed door with matching side panels leading to the garden. Further window to side and three panel glazed wall to side.
Bedroom Four/Dining Room (12' 2'' x 10' 6'' (3.35m x 3.17m))
Currently used as dining room with window to rear.
Kitchen/Breakfast Room (11' 4'' x 10' 2'' (3.45m x 3.30m))
Excellent range of grey coloured base and wall mounted units complimented by granite work surfaces. Fitted range cooker and extractor hood above. Integrated dishwasher. Tiled floor. Windows to front and side. Space for breakfast table and fridge/freezer. Door to;
Utility Room (10' 8'' x 8' 8'' (2.89m x 2.54m))
Fitted with a range of wall and base units and sink unit. Sky light window, door to garage and further door to;
Study/Dining Room (14' 6'' x 8' 1'' (4.29m x 2.56m))
Built in cupboards, one of which houses the wall mounted gas combination boiler supplying domestic hot water and radiators. Windows and door to rear garden.
Inner Hall
Leading from the main entrance hall to two bedrooms and the family bathroom.
Bedroom Two (14' 5'' x 11' 5'' (4.37m x 3.30m))
Built in floor to ceiling mirrored fronted fitted wardrobes and herringbone style parquet flooring.
Bedroom Three (11' 10'' x 10' 10'' (3.35m x 3.02m))
Walk-in wardrobe and herringbone style parquet flooring.
Family Bathroom
Re-fitted comprising; bath with grey wood effect side panel and LED lighting beneath. Wash hand basin with fitted mirror above, shower cubicle and WC. Tiled floor with underfloor heating and roof light window.
First Floor Landing
Walk-in wardrobe, built in cupboard and door to;
Master Bedroom (15' 8'' x 13' 1'' (4.72m x 3.38m) into dormer windows.)
Built in window seats and storage cupboards. Door to:
En-Suite Shower
Re-fitted with a three piece suite including corner shower cubicle, WC and wash hand basin set on stone surface. Walk-in wardrobe, tiled effect Karndean flooring and dormer window to front.
Front Garden (50' 10'' wide x 48' 11'' deep (15.5m x 14.9m))
Shingled driveway for multiple parking and access to garage. Shrub and tree borders.
Garage (16' 4'' x 9' 6'' (5.58m x 2.77m) internal measurement.)
Up and over door, power and light.
Rear Garden (98' 3'' x 47' 0'' (29.95m x 14.32m) max.)
Attractively landscaped with a stone paved patio across the rear of property leading to a split level lawn and well stocked shrub border leading to a raised lawn with shrub border and pathway leading to a timber cabin at the rear and further stone paved terrace. Adjacent to this is an enclosed dog pen with a utility/storage area behind housing a storage shed.
Timber Cabin (13' 2'' x 12' 6'' (4.01m x 3.81m))
Used as a home office and gym by the current owners. Glazed panelled double doors and windows to the side and front, power and lighting. Adjacent to the cabin there is a storage room/cloakroom housing a chemical portable WC.
Property info
For more information about this property, please contact
WN Properties, CM15 on +44 1277 576334 * (local rate)
Disclaimer
Property descriptions and related information displayed on this page, with the exclusion of Running Costs data, are marketing materials provided by WN Properties, and do not constitute property particulars. Please contact WN Properties for full details and further information. The Running Costs data displayed on this page are provided by PrimeLocation to give an indication of potential running costs based on various data sources. PrimeLocation does not warrant or accept any responsibility for the accuracy or completeness of the property descriptions, related information or Running Costs data provided here.

































.png)