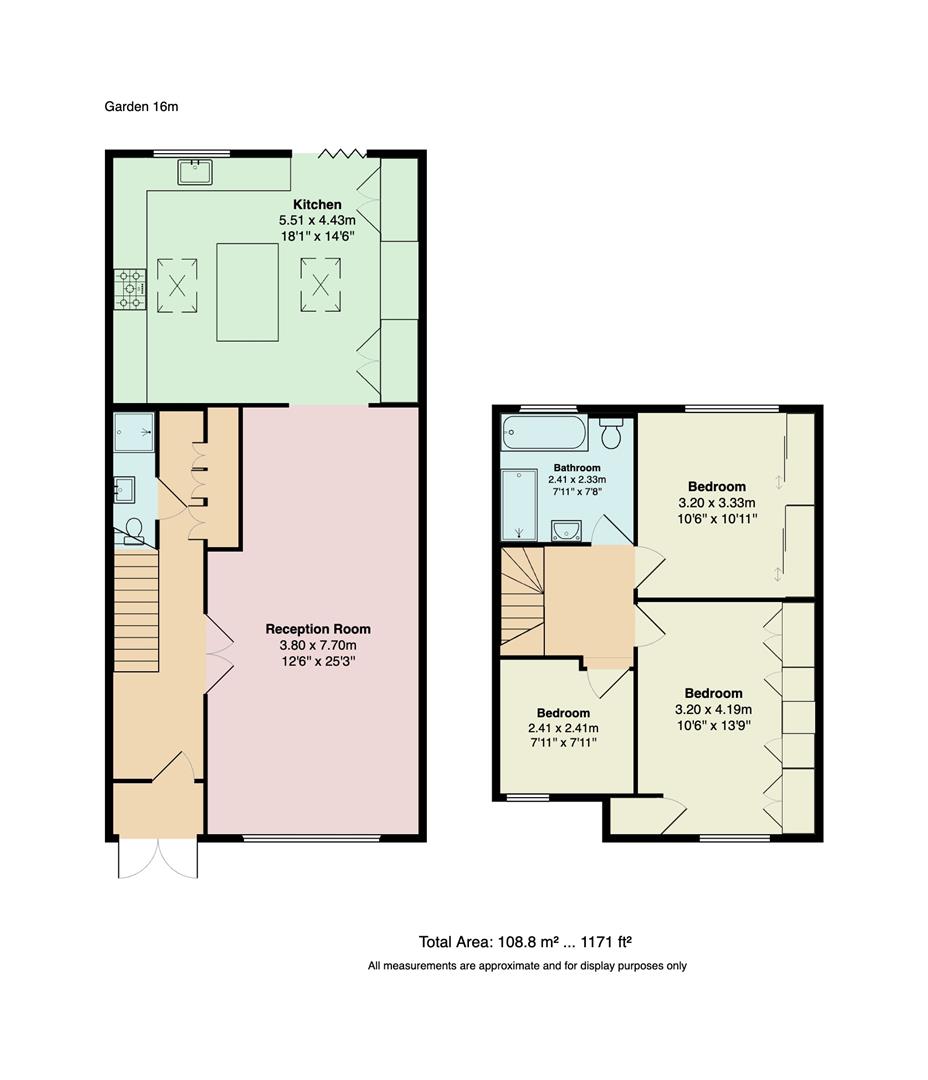Terraced house for sale in Headley Drive, Ilford IG2
* Calls to this number will be recorded for quality, compliance and training purposes.
Property features
- Three Bedroom House
- Bathroom + Downstairs WC
- Driveway for Two Cars
- Extended Open Plan Kitchen/ Diner
- Integrated Utility Space
- Fantastic Proportions
- Powered Outbuilding
- 7min Walk to Gants Hill Station
- Sleek & Modern Finish
- Potential for Loft Conversion (STP)
Property description
This contemporary, stylish, three bedroom Tudor terrace comes with off street parking, a bathroom on each floor and a large lawned garden with an independent studio to the rear. All situated close to Valentine Park and Gants Hill station.
Looking along your street, you'll see many of your neighbours have extended their living space upwards and your new home has similar potential for future development in the loft (subject to the usual planning permissions).
If you lived here...
Your welcoming, 315 square foot, open plan reception room has pale herringbone flooring throughout and elegant designer pendulum lighting. An open archway leads through into your 260 square foot kitchen, with Neff appliances and an integrated double fridge and freezer, and two huge skylights and concertina doors bathing the space in natural light. Glossy white cabinets and smoky grey splashbacks surround a large chef's island with more pendulum lighting overhead. Out in the garden you'll find a fully powered studio to the rear, currently being used for storage but potentially another multigenerational living space or home office.
Nestled under the stairs you'll find a convenient ground floor shower room and WC and as you head up to the first floor you'll come to your second luxurious bathroom. In here, the tub sits under a bright window and your stroll in rainfall shower has a statement mosaic tiled border. Through in your principal double bedroom you'll find plenty of custom made wardrobe space and your second double sleeper has more of the same. Your third bedroom is currently in use as an office and has views over the garden.
Your closest tube station will be Gants Hill, only a seven minute stroll from your front door, where you'll find speedy twenty minute connections to Liverpool Street on the Central line. Keep walking for the lush, green, landscaped gardens of Valentine Park, only eight minutes away on foot. This beautiful Green Flag site has one of the largest outdoor gyms in London, two children's playgrounds, a couple of great cafes and a large boating lake. It's the perfect spot for family picnics and summer holiday fun. On date night, we'd recommend trying the fine Indian cuisine on offer at Singam Bay on Cranbrook Road, particularly their freshly grilled meat dishes.
What else?
- With double off street parking, you'll easily make the few minutes' drive onto the North Circular and other motorway routes leading out of London.
- Almost unnoticeable from the outside, Black Lotus restaurant on Cranbrook Road is a real hidden gem where you can feast on delicious authentic Thai and Singaporean food.
- Parents will have plenty of schools to choose from, with seventeen primary and secondary schools within a mile of your home, all rated 'Outstanding' or 'Good' by Ofsted.
Reception Room (3.80 x 7.70 (12'5" x 25'3" ))
Kitchen (5.51 x 4.43 (18'0" x 14'6"))
Shower Room
Bedroom (2.41 x 2.41 (7'10" x 7'10"))
Bedroom (3.20 x 4.19 (10'5" x 13'8"))
Bedroom (3.20 x 3.33 (10'5" x 10'11"))
Bathroom (2.41 x 2.33 (7'10" x 7'7"))
Garden (16 (52'5"))
A word from the owner...
"Our family have had wonderful memories in this house, memories which we will treasure forever. The house is perfect for for a family and is a home where we have had many family gatherings and summer barbecues in our beautiful garden - every moment really has been filled with lots of joy. The friendly and supportive community has made our time here truly special, our neighbours are absolutely wonderful and have become our life long friends."
Property info
For more information about this property, please contact
The Stow Brothers - South Woodford, E18 on +44 20 4516 2988 * (local rate)
Disclaimer
Property descriptions and related information displayed on this page, with the exclusion of Running Costs data, are marketing materials provided by The Stow Brothers - South Woodford, and do not constitute property particulars. Please contact The Stow Brothers - South Woodford for full details and further information. The Running Costs data displayed on this page are provided by PrimeLocation to give an indication of potential running costs based on various data sources. PrimeLocation does not warrant or accept any responsibility for the accuracy or completeness of the property descriptions, related information or Running Costs data provided here.



















































.png)
