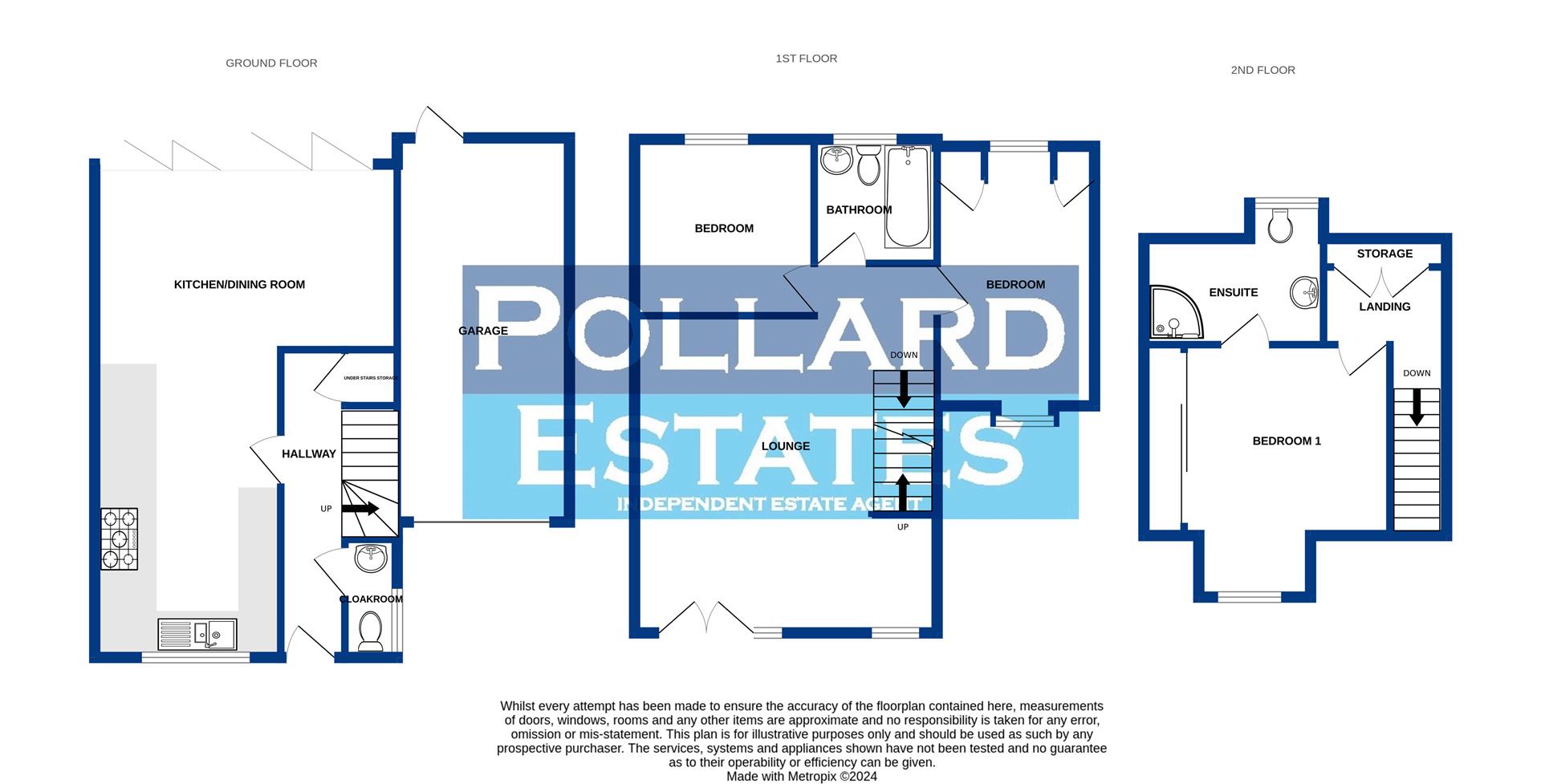Semi-detached house for sale in Waterside Lane, Gillingham ME7
* Calls to this number will be recorded for quality, compliance and training purposes.
Property features
- Superb 3 Bed Semi
- River Views
- High Specification
- Modern Kitchen/Diner
- Cloakroom
- En-Suite Shower Room
- Garage & Driveway
- Council Tax - E
- EPC - C
Property description
Price guide £385,000 to £400,000. River views! Immerse yourself in the beauty of marina living while enjoying the modern amenities and considerate design that make this property a true gem.
The stunning property offers unparalleled views of the marina, providing a constant source of tranquillity and natural beauty. On entry to the hallway from the ground floor, you have the benefit of a cloakroom and a sleek, L-shaped modern kitchen/diner, designed for both aesthetics and functionality, with quality appliances and ample counter space. An ideal space for entertaining! The kitchen is fully equipped with an integral fridge, freezer, dishwasher, oven/microwave, a gas hob and extractor fan. The rear of the kitchen/diner leads to the low maintenance, beautifully landscaped courtyard patio area, via bi-fold doors. Stairs lead to the second floor where you will find a stunning reception room with its beautiful Juliet balcony, perfect for watching the boats come and go in the marina as you are located right on the Medway Estuary, guaranteeing a perfect maritime view! Bedroom's 2 and 3 are also located on this floor. A spacious and elegant family bathroom provides additional comfort for residents and guests alike. The third floor comprises of a large master bedroom which has plenty of storage with mirrored integral wardrobes, and a luxury en-suite shower room with basin and w/c. The garage and driveway provide plenty of parking. Location is perfect for easy access to Riverside Country Park, local schools, shops and various leisure centres. With a three-story layout, this residence maximizes space and provides a sense of privacy for each member of the household. The design ensures a seamless flow between living, sleeping, and recreational areas. Must be viewed!
Door To
Hallway
Cloakroom (1.88m x 0.84m (6'2 x 2'9))
Kitchen/Diner (7.85m x 4.80m (25'9 x 15'9))
Stairs To
Lounge (4.88mmax x 4.80mmax (16'max x 15'9max))
Bedroom 2 (2.90m x 2.79m (9'6 x 9'2))
Bedroom 3 (4.47m max x 2.51m max (14'8 max x 8'3 max))
Bathroom (1.93m x 1.93m (6'4 x 6'4))
Stairs To
Landing
Bedroom 1 (4.01m x 3.20m (13'2 x 10'6))
En-Suite (2.87m x 2.16m (9'5 x 7'1))
Garage (6.10m x 2.74m (20' x 9'))
Garden (15.24m x 7.62m approx (50' x 25' approx ))
Driveway
Property info
For more information about this property, please contact
Pollard Estates, ME8 on +44 1634 215689 * (local rate)
Disclaimer
Property descriptions and related information displayed on this page, with the exclusion of Running Costs data, are marketing materials provided by Pollard Estates, and do not constitute property particulars. Please contact Pollard Estates for full details and further information. The Running Costs data displayed on this page are provided by PrimeLocation to give an indication of potential running costs based on various data sources. PrimeLocation does not warrant or accept any responsibility for the accuracy or completeness of the property descriptions, related information or Running Costs data provided here.







































.png)
