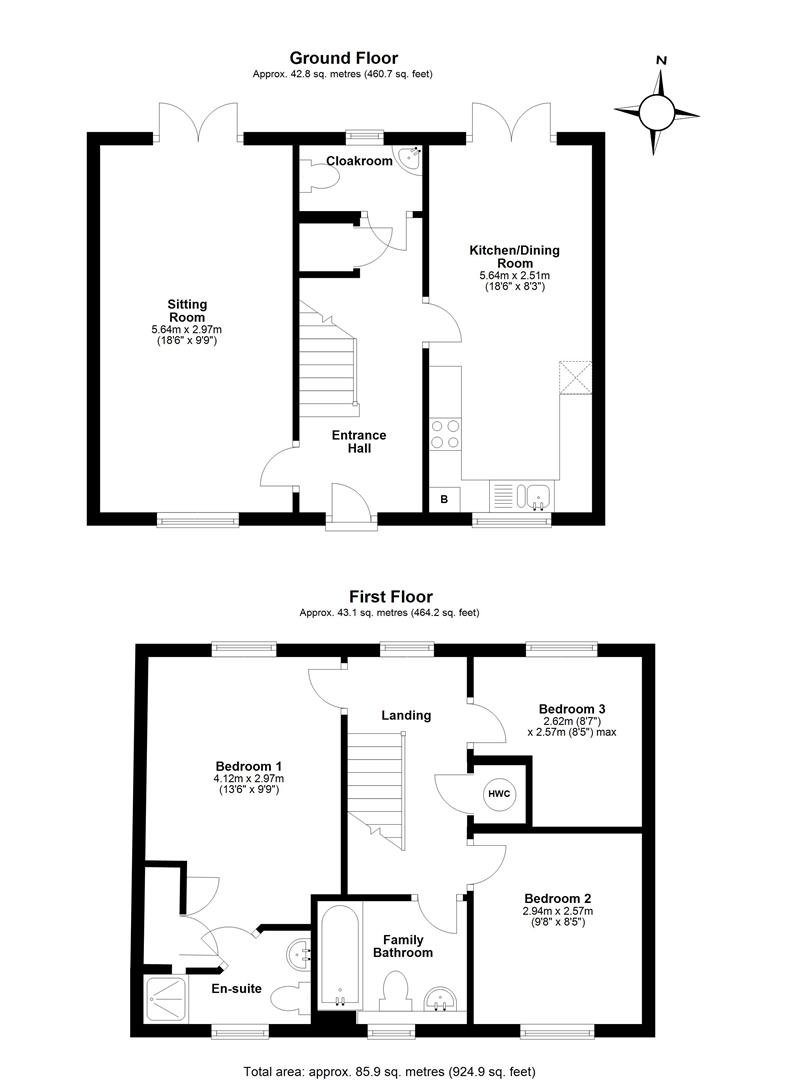Semi-detached house for sale in Bramble Patch, Shaftesbury SP7
* Calls to this number will be recorded for quality, compliance and training purposes.
Property features
- Semi Detached Family Home
- Three Good Sized Bedrooms
- Combined Kitchen/Dining Room
- Bathroom and En-Suite
- Easy to Maintain Garden
- Garage and Parking
- Popular Residential Area
- Energy Efficiency Rating tba
Property description
A modern Georgian style double fronted semi detached family home with three good sized bedrooms, easy to maintain outside space and situated down a quiet footpath overlooking a natural area. The property is located in a popular residential area on the fringe of Shaftesbury, where town and country start to merge yet is within reach of a local Spar shop and the town centre. Shaftesbury caters well for every day needs with a selection of independent shops and chain stores, as well as a variety of entertainment venues, doctor and dentist surgeries and schooling for all ages.
The property was built in 2014 and has been the much cherished and enjoyed home of our sellers since new. During this time it has been well maintained and benefits from uPVC double glazed windows, which were installed in 2022 and new carpets have recently been laid. The property also benefits from gas fired central heating with a dual zone control, easy-to-maintain garden that offers a lovely space to enjoy the outdoors without the hassle of extensive upkeep. Additionally, the garage and two parking spaces provide ample room for vehicles and storage.
The property provides well proportioned accommodation with the option to add your own personal touches, as and when. There is a good sized sitting room perfect for entertaining guests or relaxing with your family and the contemporary combined kitchen and dining room are ideal for preparing delicious meals and hosting dinner parties with the chef still being able to join in the conversations. The property provides ample space for a growing family or for those in need of a home office.
An early viewing is highly advisable to avoid missing out on being the second owner of this lovely comfortable home.
The Property
Accommodation
Inside
Ground Floor
The property is approached from the pavement onto a path that leads to the front door. This opens into a good sized and welcoming entrance hall with stairs rising to the first floor and white panelled doors to all the ground floor rooms. The good sized sitting room enjoys a double aspect with window to the front and double doors opening out to the rear garden. The combined kitchen and dining room also has a double outlook with double doors in the dining area opening to the rear garden and window to the front in the kitchen area. The kitchen is fitted with a range of modern units consisting of floor cupboards, separate drawer unit and eye level cupboards. There is a good amount of work surfaces with tiled splash back and one and half bowl stainless steel sink and drainer with mixer tap. There is also an integrated dishwasher, washing machine and built in double electric oven and gas hob with an extractor hood above. The dining area is laid to carpet and the kitchen to tile effect vinyl flooring. In addition, on the ground floor there is a good sized cloakroom.
First Floor
On the first floor there is a bright and roomy galleried landing with window overlooking the rear garden and airing cupboard housing the hot water cylinder. White panelled doors open to the bathroom and bedrooms. There is generously sized single bedroom and two double sized bedrooms, main with fitted wardrobes and en-suite shower room. There is also the family bathroom, which is fitted with a pedestal wash hand basin with mono tap, low level WC with dual flush facility and bath with mixer tap. The floor is laid to vinyl.
Outside
Garden
The property is approached from the pavement onto a path, which is bordered on either side by stone chippings and enclosed in part by metal railings. The rear garden has been landscaped for easy maintenance and is laid to paved seating area, artificial lawn and raised planter. There is also a shed with decking to the side providing additional seating space. A path leads along one side of the garden to the gate that opens to the rear and leads to the garage.
Garage and Parking
The larger than average garage is located beneath a coach house and is the last one on the left hand side with parking in front. The measurement is 5.29 m x 2.59 m/19'5'' x 8'6''.
Useful Information
Energy Efficiency Rating tba
Council Tax Band D
uPVC Double Glazing
Gas Fired Central Heating with Dual Zone Control
Mains Drainage
Freehold
Directions
From Gillingham Town
Leave Gillingham via Newbury heading towards Shaftesbury. At the first roundabout (Ivy Cross) take the fourth exit onto Christy's Lane. Proceed straight over at the Tesco roundabout and then the first exit at the next one heading towards Salisbury. At the second set of traffic lights turn left into Allen Road and proceed almost to the end. The property is located in a pedestrian area on the left hand side. Postcode SP7 8GH
Property info
For more information about this property, please contact
Morton New, SP8 on +44 1747 418930 * (local rate)
Disclaimer
Property descriptions and related information displayed on this page, with the exclusion of Running Costs data, are marketing materials provided by Morton New, and do not constitute property particulars. Please contact Morton New for full details and further information. The Running Costs data displayed on this page are provided by PrimeLocation to give an indication of potential running costs based on various data sources. PrimeLocation does not warrant or accept any responsibility for the accuracy or completeness of the property descriptions, related information or Running Costs data provided here.




















.png)