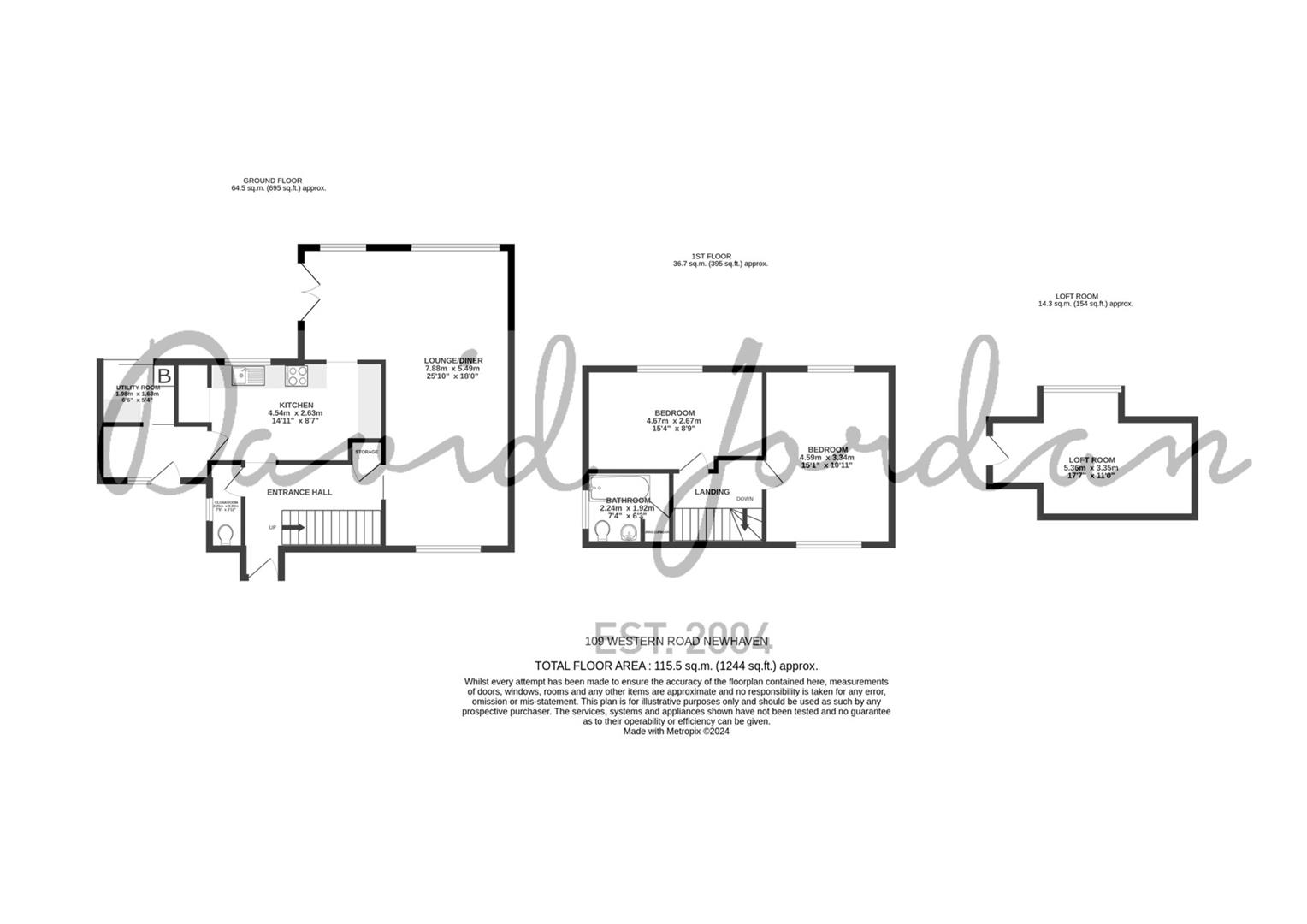Semi-detached house for sale in Western Road, Newhaven BN9
* Calls to this number will be recorded for quality, compliance and training purposes.
Property features
- Two bedroom semi-detached house
- In need of modernisation
- No onward chain, subject to grant of probate
- Terrace garden with block-built worskshop
- Sitting/dining room
- Bathroom and cloakroom
- Boarded loft space
- Side porch and utility space
- Gas fired central heating
Property description
This two-bedroom semi-detached house which is in need of modernisation, is situated within approximately a mile from Newhaven Fort, Harbour, parade of local shops, public houses, restaurants and recreational spaces.
The A259 bus route between Brighton and Eastbourne and links to the A27, Newhaven town centre, ferry terminal and railway station are approximately 1 mile distant. Seahaven Academy secondary school and nursey at The Hillcrest Community Centre are also located within this proximity.
The accommodation comprises two bedrooms, spacious kitchen, sitting/dining room, bathroom, boarded loft space, side porch, utility space and cloakroom. The terraced rear garden which is mainly laid to lawn has a block-built workshop.
Ground Floor
Entrance hall
Radiator. Stairs to first floor and under stairs store cupboard housing electric meter and consumer unit. Slim cupboard.
Cloakroom
Close coupled WC and window to side.
Sitting/dining room
Oriel bay window to front and two windows and door to rear. Two radiators. Feature fireplace.
Kitchen
Range of wall and base units. Work surface with four ring electric hob and cooker hood above. Double oven. Sink and drainer. Tiled splash back. Window to rear. Door to:
Side lobby
Door and window to front. Opening to:
Utility
Wall and base units. Space for washing machine. Wall mounted Vaillant boiler.
First Floor
Landing
Window. Hatch to boarded loft with fitted loft ladder window to rear.
Bedroom one
Window to front and rear. Fitted wardrobe. Radiator.
Bedroom two
Two windows overlooking the rear garden and two radiators.
Bathroom
Bath with shower above. Close coupled WC and pedestal wash basin. Tiled walls. Radiator. Window to side. Airing cupboard housing hot water cylinder.
Outside
Rear garden
Paved patio with steps down to block-built store. Part laid to lawn with shrub planting.
Front garden
Slope down to pavement level. Shrub and hedge planting.
Property info
For more information about this property, please contact
David Jordan Estate Agents, BN25 on +44 1323 916727 * (local rate)
Disclaimer
Property descriptions and related information displayed on this page, with the exclusion of Running Costs data, are marketing materials provided by David Jordan Estate Agents, and do not constitute property particulars. Please contact David Jordan Estate Agents for full details and further information. The Running Costs data displayed on this page are provided by PrimeLocation to give an indication of potential running costs based on various data sources. PrimeLocation does not warrant or accept any responsibility for the accuracy or completeness of the property descriptions, related information or Running Costs data provided here.




























.png)