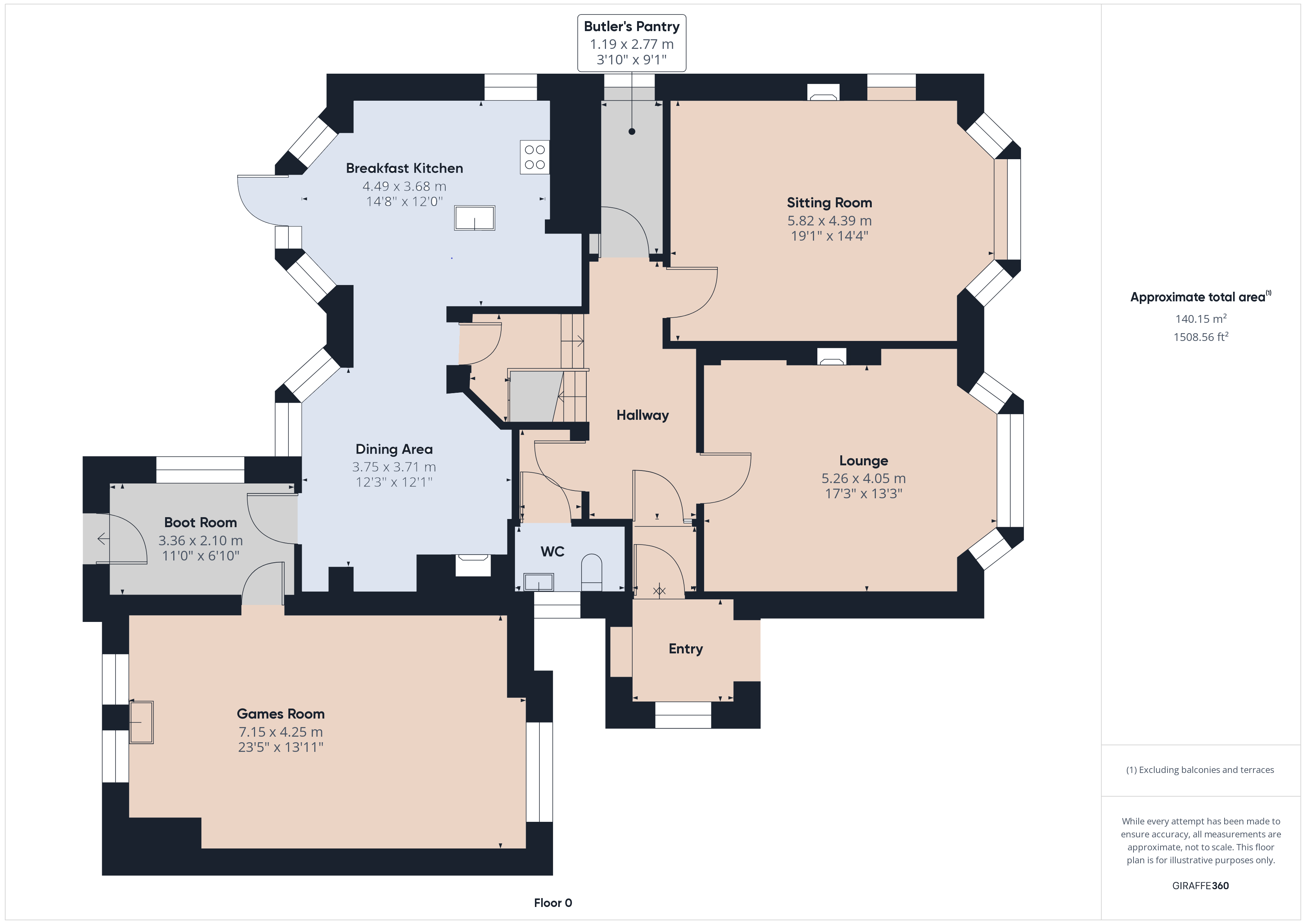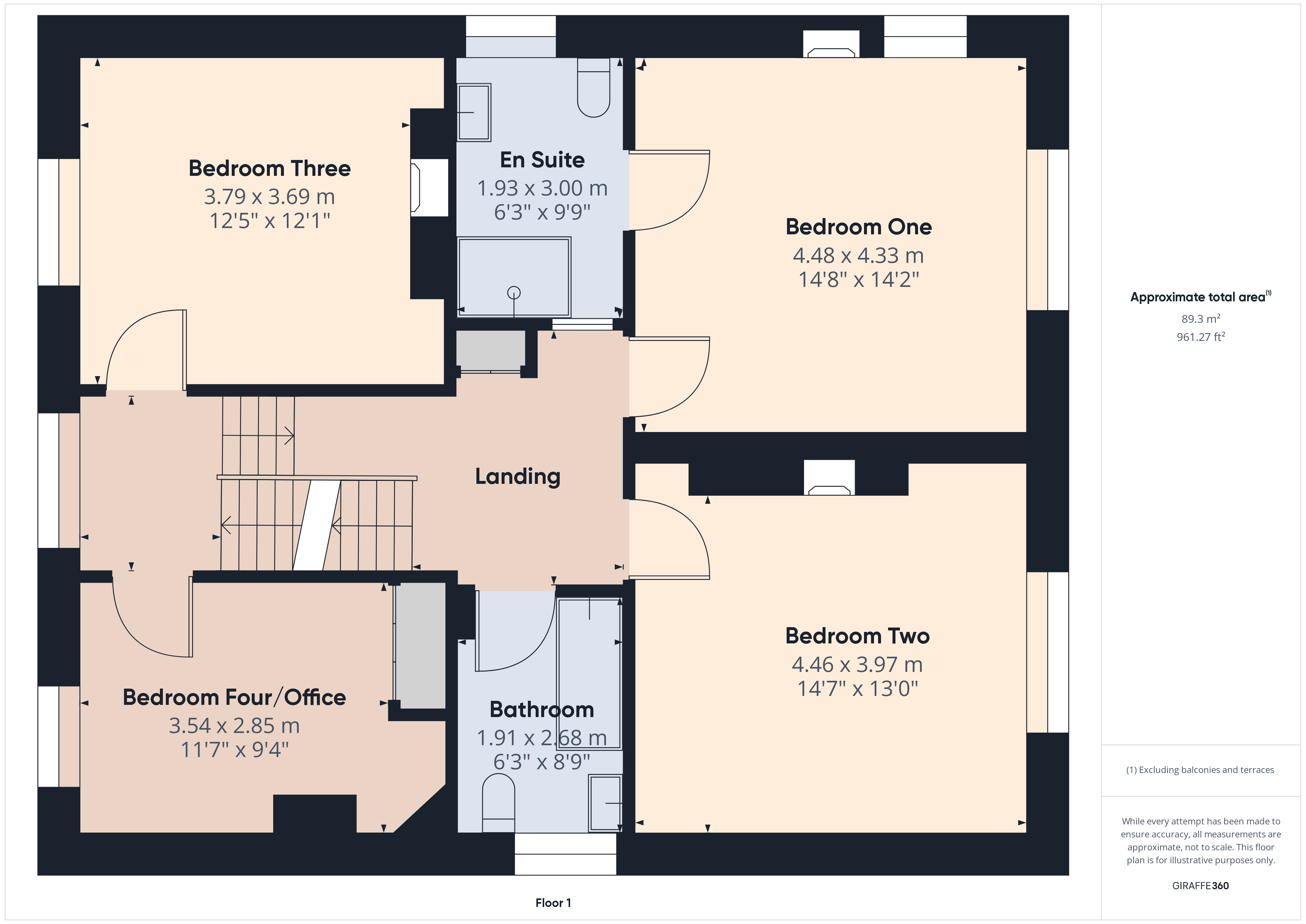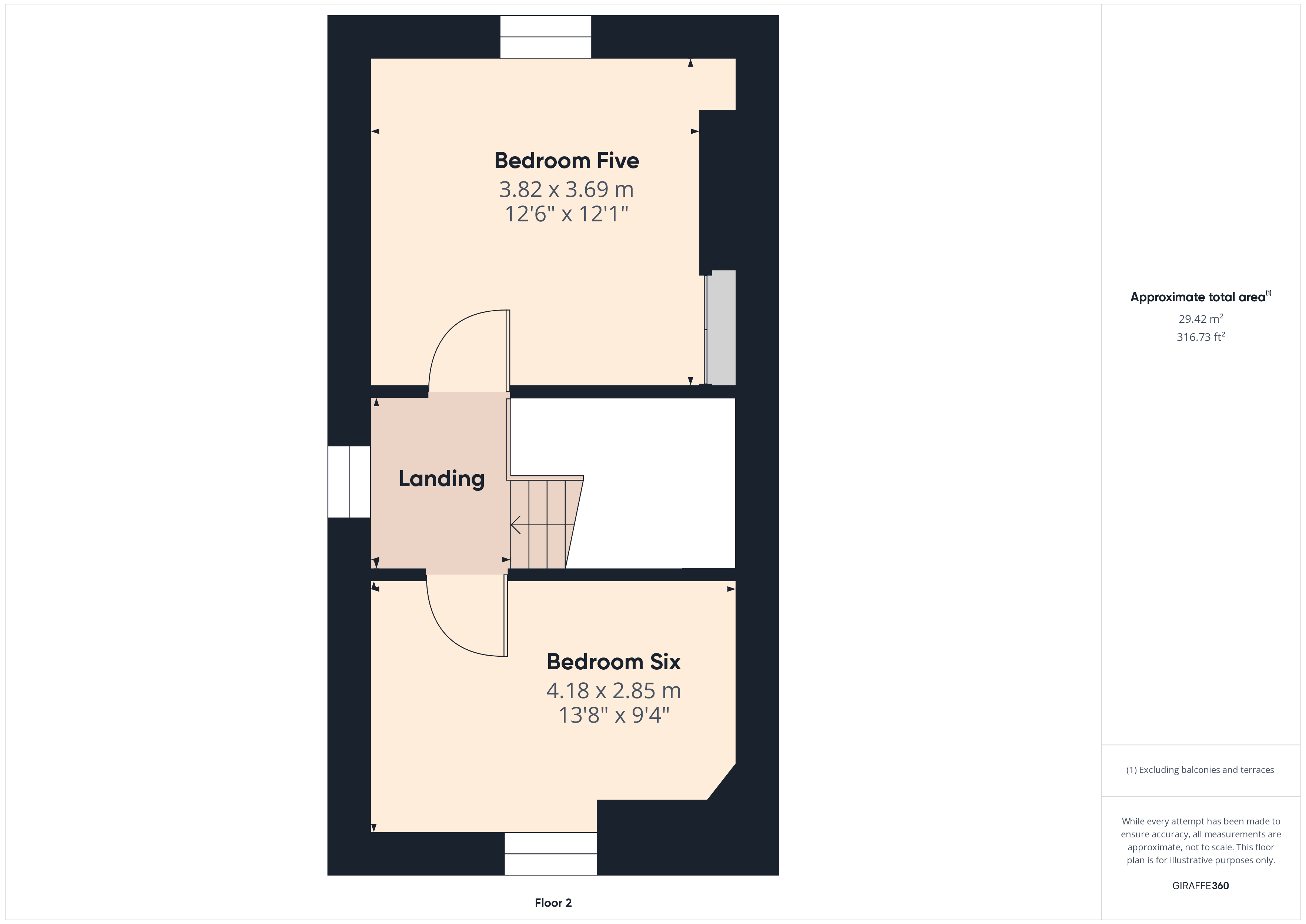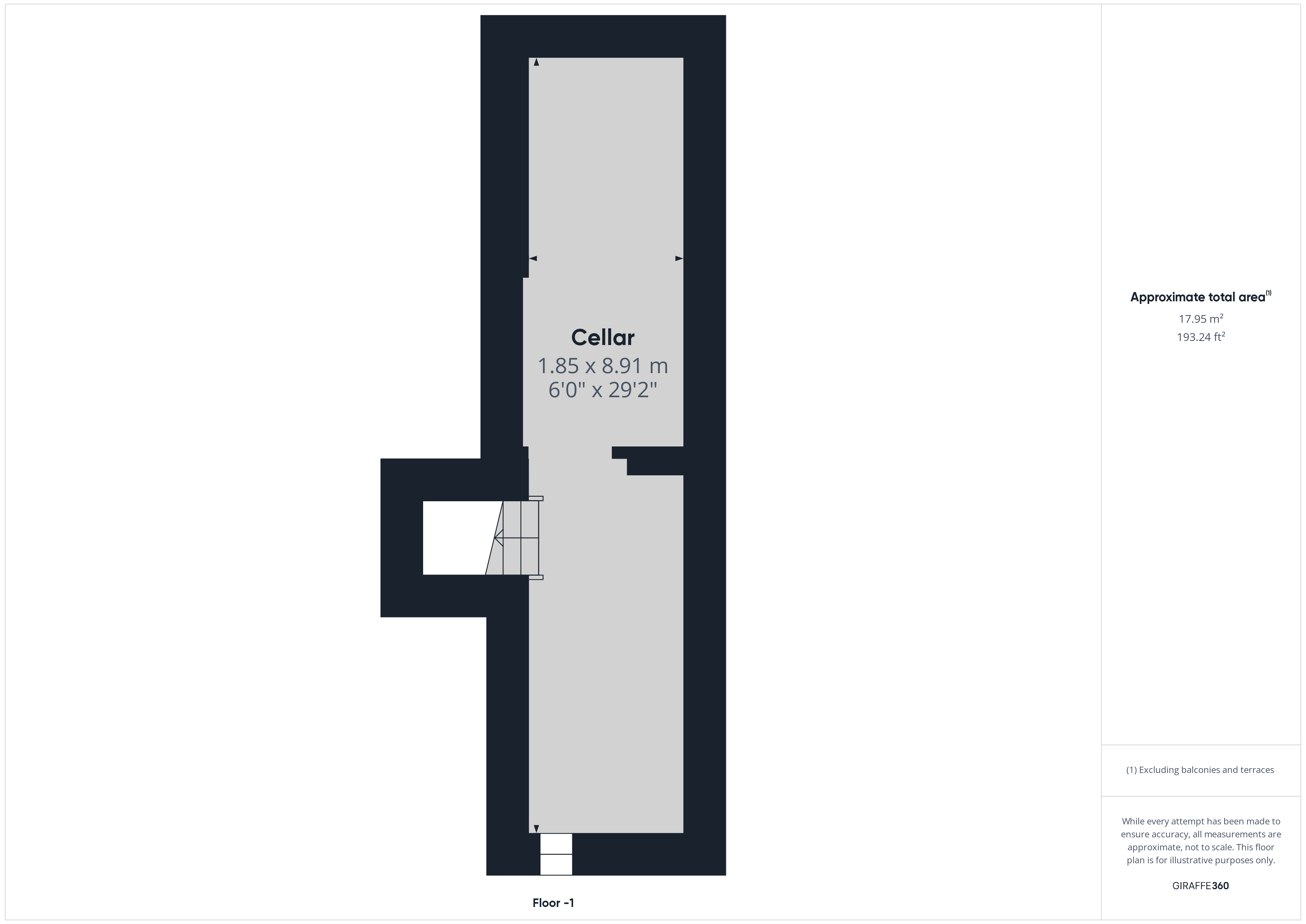Detached house for sale in Durleigh Road, Bridgwater TA6
* Calls to this number will be recorded for quality, compliance and training purposes.
Property features
- A spacious detached victorian period house
- 6 bedrooms plus en suite shower room & family bathroom
- Lounge, sitting room and games room
- Fitted kitchen/breakfast room & dining area with wood burner
- Utility area with games room/potential annex use
- Gas fired central heating
- Double & single garage plus ample parking
- Fully enclosed private plot
- Ideal family property situated in premier reidential area
- Early viewing advised
Property description
A most impressive Victorian period six-bedroom detached house situated in one of the most sought-after locations in Bridgwater, on the west side of the town within ½ mile of all town centre amenities. Local shops and favoured primary and secondary schools are within easy walking distance of the property. For the commuter, Bridgwater Railway station is approximately 2 miles whilst Junction 24 of the M5 motorway is about 3 miles distant.
This most spacious property is believed to have been built about 1895, designed by and built for renowned architect of the time, Basil Cottam, who was also responsible for several important buildings in Bridgwater. The property is of traditional construction with brick and rendered elevations under a pitched, tiled, roof with a modern extension of cavity walling and a tiled felted roof. It retains a number of character features including period Arts & Crafts style open fireplaces to the main reception rooms, high ceilings with cornicing, etc. Gas fired central heating is provided.
The excellently proportioned and spacious accommodation briefly comprises; Entrance Porch and Reception Hall, Cloakroom, Sitting Room, Lounge, Kitchen/Breakfast Room with extensive range of units and Dining Area, Boot Room off. The Games Room extension provides adaptable space and may be suitable for those requiring annex accommodation, whilst to the first floor the Principal Bedroom has an En Suite Shower Room. There are 3 further good size Bedrooms and a Family Bathroom and to the second floor 2 additional Bedrooms. The property occupies an exceptional plot with vehicular access to the rear with ample parking for several vehicles together with a Double and Single Garage. There is a private, mature rear garden and the front garden area provides complete privacy.
The Sole Agents would recommend early viewing of this fine period home.
Accommodation
Entrance porch Tiled floor and display niche. Solid light door to:
Entrance vestibule Leaded light door and side panel with attractive Bramble design.
Entrance hall Staircase to first floor. Exposed timber flooring. Dado rail and picture rail. Feature original servant’s bell.
Cloakroom With cloaks hanging space and hooks, door to W.C with low level suite and wash hand basin with cupboards under, radiator.
Cellar 8.91m x 1.85m (29’2” x 1.85m) Gas fired Glow-worm boiler and Mega-flow water tank. Electricity consumer units and meter.
Butlers pantry/store Programmer control for heating.
Sitting room 19’1” max x 14’4” (5.82m x 4.39m) Period open fireplace with ornate Italianate style, tiled surround and mantle over. Radiator. Side aspect French door. Cornice, ornate ceiling rose and dado rail. Wall and ceiling lights
lounge 17’3” max x 13’3” (5.26m x 4.05m) Period William Morris style tiled open fireplace. Radiator. Cornice and dado rail.
Kitchen/breakfast room 14’8” av. X 12’0” (4.49m x 3.68m) with bay window and French door to the garden. Granite worktops with island unit including a stainless-steel sink and units under, breakfast bar, integrated dishwasher. Worktops with cupboard and drawers under and range of wall units. Recess with Stoves range cooker included. Integrated fridge with wire pull out shelving either side. Oak effect Karndean flooring. Recessed ceiling spotlights and ceiling speakers. Opening through to;
dining area 12’3 x 12’1” (3.75m x 3.71m) Fireplace recess with fitted wood-burner, radiator, wall lights 2 ceiling recessed speakers, exposed timber beam. Window to the rear garden.
Boot room 11’0” x 6’10” (3.36m x 2.10m) Quarry tiled flooring. Fitted cupboard. Radiator. Door to the rear garden.
Games room inc utility 23’5” x 13’11” (7.15m x 4.25m) Worktop with stainless steel sink unit, plumbing for a washing machine and dishwasher, cupboard units. 4 skylights and double glazed windows. Fitted storage cupboards. Spot-lights and wall lights. Underfloor heating with programmer control.
First floor
Landing 2 radiators. Window to rear aspect.
Bedroom 1 14’8” x 14’2” (4.48m x 4.33m) Dual aspect windows. Fireplace. Fitted wardrobes. Radiator. Door to:
En suite shower room 9’9” x 6’3” (3.00m x 1.93m) Large shower cubicle with mains shower inset. Pedestal wash hand basin. Low level WC. Towel rail/radiator. Tiled flooring and surrounds. Mirror and shaver/light.
Bedroom 2 14’7” x 13’0” (4.46m x 3.97) Radiator. Built in and fitted wardrobes. Fireplace.
Bedroom 3 12’5” x 12’1” (3.79m x 3.69m) Fireplace, radiator, built in cupboard.
Bedroom 4/office 11’7” x 9’4” (3.54m x 2.85m) Radiator. Double wardrobe. Fireplace
bathroom 8’9” x 6’3” (2.68m x 1.91m) Comprising a modern white suite including a panelled bath with shower mixer and glazed shower screen, pedestal wash hand basin, low level w.c., tiled surrounds, heated towel rail, wall mounted cabinet, tiled flooring and surrounds. Mirror and shaver point/light.
Second floor landing Feature circular “cartwheel” design window to rear aspect.
Bedroom 5 12’6” x 12’1” (3.82m x 3.69m) Built-in wardrobes. Radiator.
Bedroom 6 13’8” x 9’4” (4.18m x 2.85m) Access to large roof eaves storage. Radiator.
Outside The property stands in an elevated plot well back from Durleigh Road. Well screened with a variety of mature trees and shrubs. Gates either side providing personal access to the enclosed rear garden laid out with a paved patio area, large lawn and many mature shrubs and trees and well stocked borders. Garden shed. The property is accessed vehicularly from the rear, off Park Road, via a long driveway also providing access to neighbouring properties. Gate to the large tarmac parking and turning area providing ample space for several vehicles and giving access to the garages, personal gate to the rear garden. Single garage, approximately 18’5” x 9’6” 95.61m x 2.90m) of brick construction with a tiled roof. Adjoining double garage, 18’ X 16’1” (5.49m x 4.91m), with sliding doors.
Viewing by appointment with Charles Dickens Estate Agents who will be pleased to make the necessary arrangements.
Services Mains electricity, gas, water & drainage.
Council Tax Band F. Somerset County Council.
Energy Rating tbc
Broadband & Mobile Coverage Information is available at
Property info




For more information about this property, please contact
Charles Dickens Estate Agents, TA6 on +44 1278 285001 * (local rate)
Disclaimer
Property descriptions and related information displayed on this page, with the exclusion of Running Costs data, are marketing materials provided by Charles Dickens Estate Agents, and do not constitute property particulars. Please contact Charles Dickens Estate Agents for full details and further information. The Running Costs data displayed on this page are provided by PrimeLocation to give an indication of potential running costs based on various data sources. PrimeLocation does not warrant or accept any responsibility for the accuracy or completeness of the property descriptions, related information or Running Costs data provided here.












































.png)
