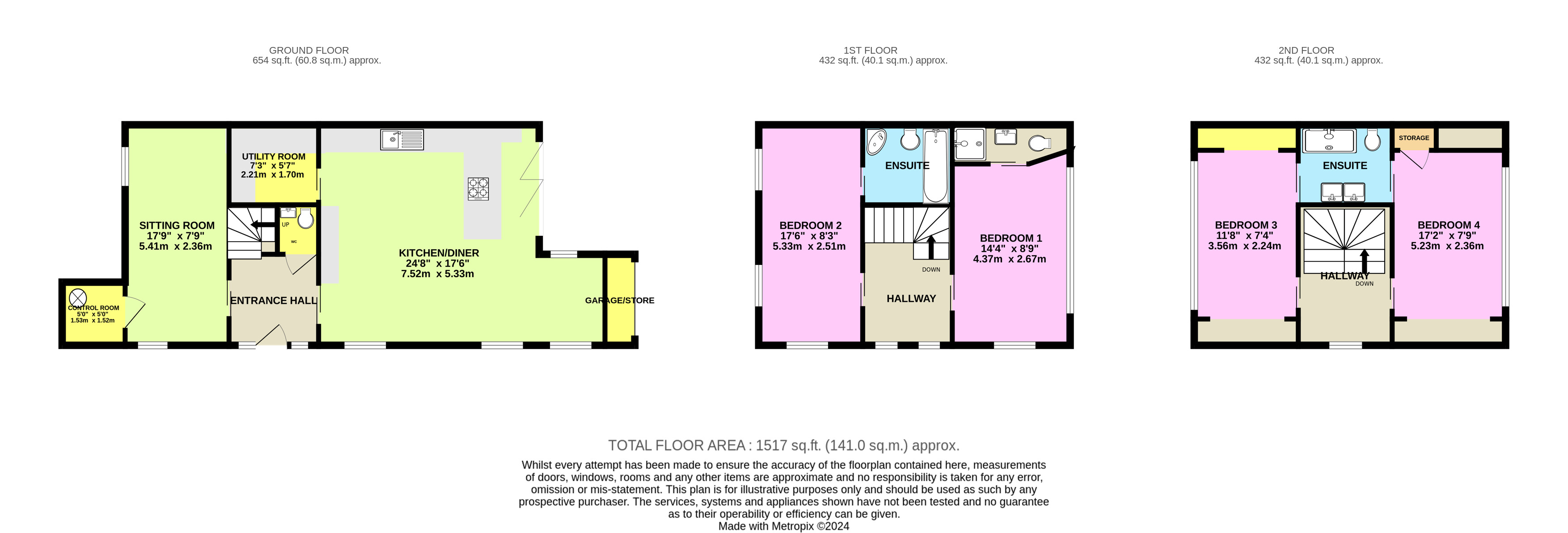End terrace house for sale in Blake Road, Cirencester, Gloucestershire GL7
* Calls to this number will be recorded for quality, compliance and training purposes.
Property features
- 4 Bedrooms
Property description
Transformed from a small 2 bedroom property in 2016, and fitted out with German, high-quality kitchen and bathroom furniture, the house boasts an open plan living area with separate snug, and four en-suite double bedrooms over three floors.
This stunning house offers 4 double bedrooms, 3 bath/shower rooms, open plan kitchen/dinner and study area, snug, courtyard garden, overlooking the stunning Abbey Grounds.
‘Lighthouse’ is a property that completely lives up to its name.
Transformed from a small 2.5 bedroom property in 2016, and fitted out with German, high-quality kitchen and bathroom furniture, the house now features an open plan living area snug, and four fantastic sized en-suite double bedrooms over three floors. The clever use of space has created alcove seating areas under the eaves in both top floor bedrooms that easily convert to extra occasional sleep over beds.
In terms of energy efficiency, the redevelopment included the addition of external insulation, a high pressure hot water system provided via a thermal heat store, triple glazed, argon filled aluminium and wood widows from Austrian manufacturer Internorm, and pre-wiring for solar panels and an air source heat pump. Ventilation is provided through a sophisticated mechanical ventilation heat recovery (mvhr) systems. The total energy usage for 2023 was just £1800.
On the ground floor:
The open-plan living area boasts a German Siematic kitchen with double sink with integrated waste disposal unit, full height ladder fridge, dishwasher, four induction hobs and a gas wok burner. The room provides a dining area with 10 a seat table, a reading area, and office alcove. Bifold doors open on the courtyard allowing inside/outside living.
The Utility room features a large freestanding freezer, washing machine, and separate drier.
The entrance lobby has a solid oak staircase leading to the upper floors with large understair toilet with storage.
The snug provides a comfortable and quiet space to relax and has access to the separate machine room with gas boiler, hot water heat store, mvhr system and wired internet distribution cabinet.
Outside, a small patio on the front overlooks the communal lawn areas, while the back has an enclosed courtyard with bin store. There is a large garage-style door accessed by a door in the courtyard or by electric roller doors from the road.
Floor one
Two large, double en-suite bedrooms - one with full-size bathroom, the other with a large shower room. The rear bedroom benefits from a panoramic window overlooking the Abbey Grounds and its beautiful lake.
Floor two
Two further bedrooms sharing a large ‘Jack and Jill’ shower room. Both bedrooms have large bright full width windows, with the rear overlooking the Abbey Grounds to the church.
Additional Information
The property has been used as AirBnB and has consistently been over £25,000 per annum.
As a residential let, we would expect a rent of approx £1800 per month.<br /><br />Cirencester, known as the Capital of the Cotswolds and famous for it's Roman history, has an abundance of cultural attractions including the Corinium Museum, Roman Amphitheatre and the Abbey. Cirencester Park is home to the Polo Club, one of the most historic clubs in the country, being founded in 1894.
The Market Place offers a choice of high street stores, independent retailers, cafes and restaurants, as well as Bishops Walk undercover shopping centre.
This property is located on the edge of The Abbey gounds park, a short walk from Cirencester town centre.
Entrance Hall
The entrance of this property opens into a bright hallway with access to the staircase, cloakroom, kitchen and lounge via seamless wooden sliding doors.
Kitchen / Dining Room
24.8 x 5.33m - UPVC double glazed tri-fold doors to rear, windows to side. Wall and base units, single drainer sink unit, splash back, granite effect work surface, intergrated raised oven, breakfast bar with gas hob. The dining room forms part of the kitchen space with access to a study area.
Utility Room
7.7 x 5.7 - Positioned just off the kitchen with space for applicances with built-in wall and base units and a fridge freezer.
Cloakroom (4' 4" x 3' 4" (1.32m x 1.02m))
Cloakroom with WC, wash hand basin and small cupboard and tiled flooring.
Living Room
2.36m x 17.9 - Window to front, built-in cupbaord- containing heating controls, hardwood floor.
Bedroom 1 (14' 4" x 8' 9" (4.37m x 2.67m))
UPVC triple glazed window to side, laminate wood effect flooring.
Ensuite
Wash hand basin, WC and shower.
Bedroom 2 (17' 6" x 8' 3" (5.33m x 2.51m))
Upvc triple glazed window to front, laminate flooring.
Ensuite
Wash hand basin, shower over bath, tiled suite.
Bedroom 3 (11' 8" x 7' 4" (3.56m x 2.24m))
UPVC triple glazed window to side, lamiate flooring. Built in bunkbeds in the eaves.
Bedroom 4 (17' 2" x 7' 9" (5.23m x 2.36m))
UPVC triple glazed window to side, lamiate flooring. Built in beds in the eaves.
Ensuite
Accessed from both bedrooms via Jack and Jill doors features a shower, twin sinks and WC.
Additional Information
Car parking space to rear.
Patio garden.
Small storage at rear.
Wired for solar pannels.
Wired for battery storage and electric charging station.
Property info
For more information about this property, please contact
CJ Hole Cirencester, GL7 on +44 1285 719186 * (local rate)
Disclaimer
Property descriptions and related information displayed on this page, with the exclusion of Running Costs data, are marketing materials provided by CJ Hole Cirencester, and do not constitute property particulars. Please contact CJ Hole Cirencester for full details and further information. The Running Costs data displayed on this page are provided by PrimeLocation to give an indication of potential running costs based on various data sources. PrimeLocation does not warrant or accept any responsibility for the accuracy or completeness of the property descriptions, related information or Running Costs data provided here.




























.gif)

