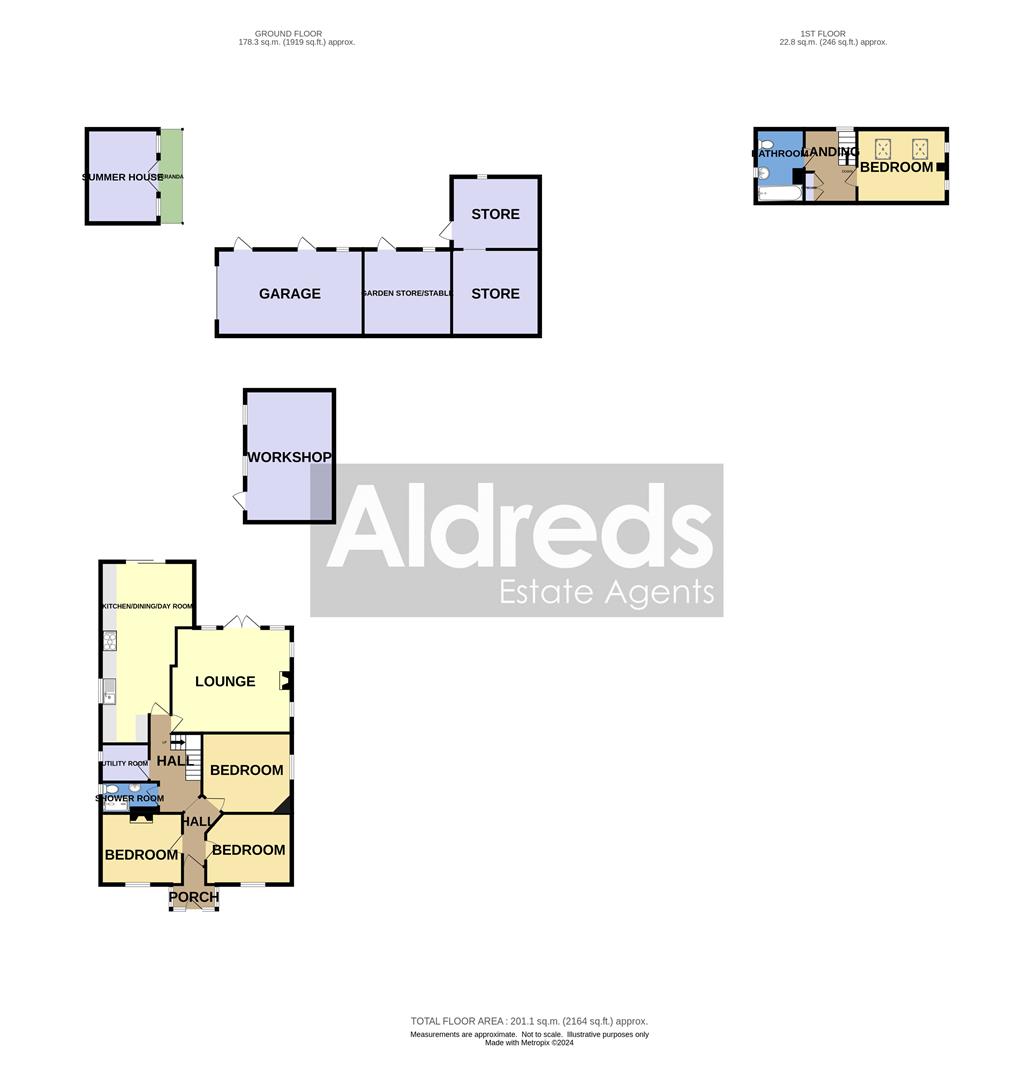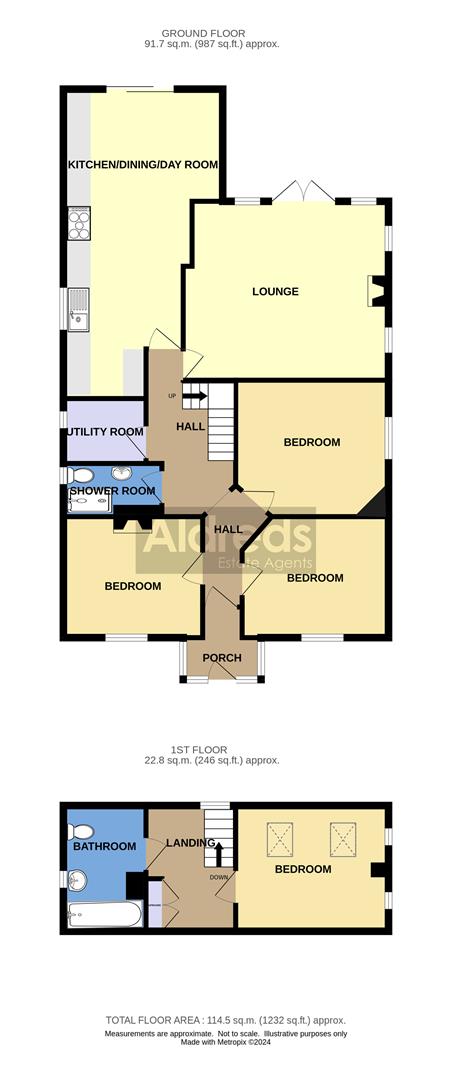Property for sale in Ingham Road, Stalham NR12
* Calls to this number will be recorded for quality, compliance and training purposes.
Property features
- Spacious Detached Property
- Four Bedrooms
- Sitting in approx 1.2 acres (stms)
- Edge of Town Position
- Surrounding Farmland Views
- Outbuildings & Orchard
- Beautifully Appointed Accommodation
- Oil Central Heating
- Popular Broadland Location Close to the Coast
- Must be Viewed to be Appreciated!
Property description
Aldreds are delighted to offer this spacious four bedroom detached property situated in a 1.2 acre (stms) plot and surrounded by open farmland with just one neighbouring property. This well appointed home offers flexible accommodation including a double aspect lounge, a spacious kitchen diner, four bedrooms, ground floor shower room, utility and a first floor bathroom. The beautifully maintained grounds are approachd via a large shingled driveway and offer a selection of outbuildings including former stables/garage, a workshop, polytunnell and a delightful summerhouse with woodburning stove, located further up the garden and facing towards a lovely maturing orchard with a mowed grass pathway lead through. Early internal viewing is highly recommended as properties of this type and location rarely become available. One not to be missed!
Entrance Porch
Part obscure glazed composite entrance door, windows to front and side aspect, tiled flooring, an original part glazed door giving access to hallway.
Hallway
With stripped and polished floorboards, radiator, power point, picture rail, doorway to inner hall, doors giving access to;
Bedroom (3.49m x 2.91m (11'5" x 9'6"))
Window to front aspect, radiator, power points, picture rail.
Bedroom/Sitting Room (3.34m x 2.88m (10'11" x 9'5"))
Window to front aspect, radiator, power points, stripped and polished floorboards, fireplace with a wood burning stove on a tiled hearth, picture rail.
Bedroom 1 (3.49m x 3.27m at max (11'5" x 10'8" at max))
Window to side aspect, radiator, power points, television point, picture rail.
Inner Hall
Stairs to first floor landing, power points, telephone point, thermostat, stripped and polished wood floorboards, doors leading off;
Shower Room
Obscure glazed window to side aspect, fully tiled walls with white suite comprising low level w.c. With enclosed cistern, hand wash basin within a fitted vanity storage unit, tiled shower cubicle with raindrop shower head, heated towel rail, shavers point, ventilation.
Utility Room (1.98m x 1.53m (6'5" x 5'0"))
Window to side aspect, exposed floorboards, fitted timber planked work surface, power points, plumbing for washing machine, oil fired boiler for hot water and central heating.
Lounge (5.03m reducing to x 4.77m x 4.25m (16'6" reducing)
A spacious double aspect room with window to side and rear with glazed French doors leading to rear garden, multi fuel stove on a tiled hearth, power points, television point, radiator.
Kitchen/Diner (7.36m reducing to 6.04m x 3.8m reducing to 1.7m (2)
A spacious double aspect room with window to side overlooking open farmland, glazed sliding doors leading to rear garden, radiator, a range of fitted kitchen units with rolled edge work surface with tiled splash backs, sink drainer with mixer tap, range cooker with stainless steel chimney extractor over, space for fridge-freezer, power points, television point, integrated dishwasher.
First Floor Landing
A spacious landing area with window to rear aspect, built-in cupboard, access to roof eaves storage, doors leading off;
Bedroom (3.5m x 2.99m (11'5" x 9'9"))
Two side facing windows, two Velux windows to rear aspect, access to roof eaves storage space, power points, radiator.
Bathroom (2.99m x 1.92m at max (9'9" x 6'3" at max))
Window to side aspect allowing a far reaching farmland view towards Ingham Church, part tiled walls, panelled bath with mixer tap and shower attachment over, pedestal hand wash basin, low level w.c., ventilation, inset shelving, radiator.
Outside
The property is situated in a desirable edge of town position, surrounded by open farmland with just one neighbouring property. The gardens are beautifully presented and well tended with large lawned areas, a selection of outbuildings including a polytunnel and a delightful summer house with woodburning stove. To the end of the garden is a nicely maturing orchard with a variety of different fruit trees. The spacious shingled driveway extends to the front, side and rear of the property, allowing lots of space for a number of vehicles or boat or caravan storage.
Tenure
Freehold
Services
Mains water, electric. Drainage via private treatment plant
Energy Performance Certificate (Epc)
Rating: E
Location
Stalham is a Broadland town with a full range of facilities which include a variety of shops, post office, health centre, schools and a supermarket. Only a few miles from the coast, the town is also handy for those looking to take advantage of the Broads network with a public staithe on the upper reaches of the River Ant. It also has a regular bus service to Great Yarmouth and and the fine city of Norwich.
Reference
Pjl/S9821
Property info
For more information about this property, please contact
Aldreds, NR12 on +44 1692 515956 * (local rate)
Disclaimer
Property descriptions and related information displayed on this page, with the exclusion of Running Costs data, are marketing materials provided by Aldreds, and do not constitute property particulars. Please contact Aldreds for full details and further information. The Running Costs data displayed on this page are provided by PrimeLocation to give an indication of potential running costs based on various data sources. PrimeLocation does not warrant or accept any responsibility for the accuracy or completeness of the property descriptions, related information or Running Costs data provided here.














































.png)


