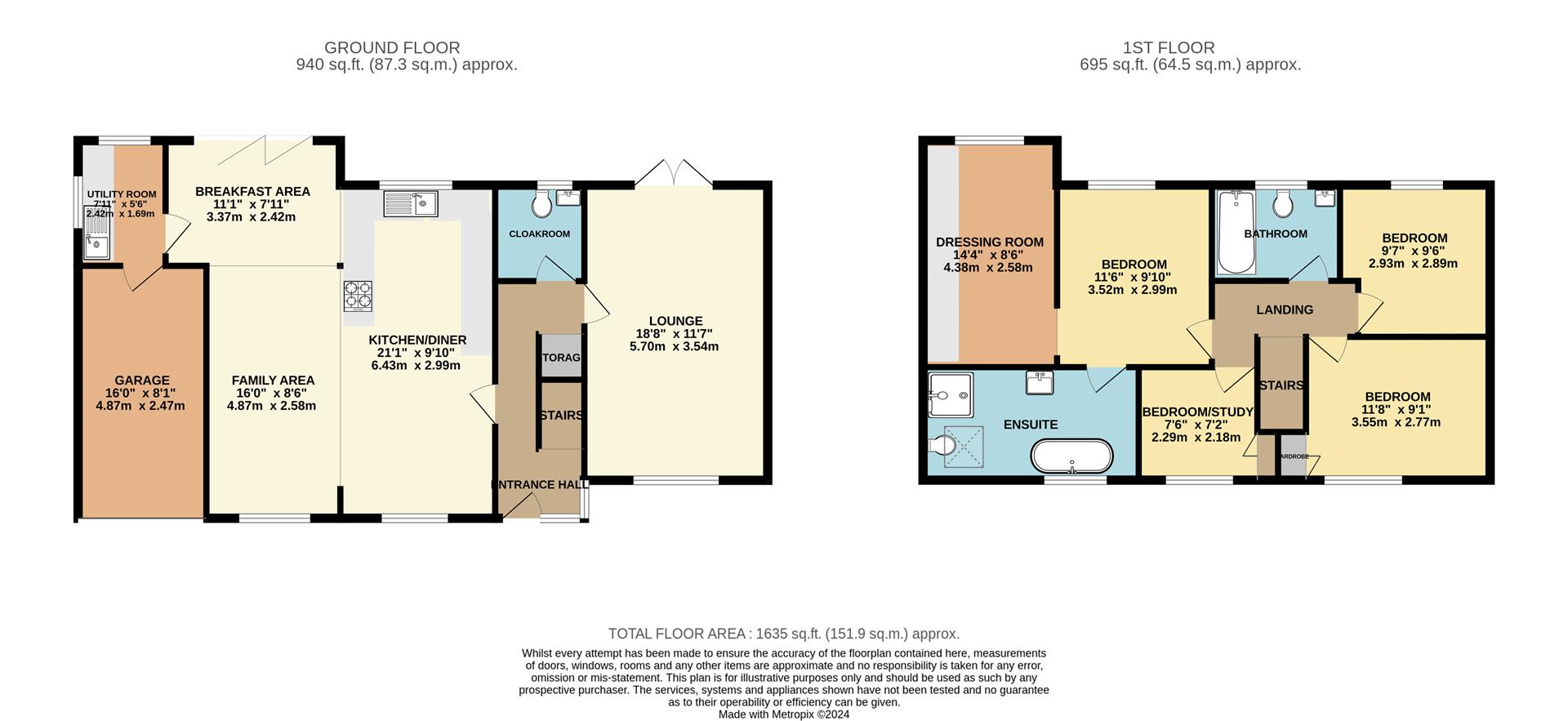Detached house for sale in Mount Way, Chepstow NP16
* Calls to this number will be recorded for quality, compliance and training purposes.
Property features
- Stylishly extended detached family house
- Beautifully presented throughout
- Large open plan kitchen/family/dining room
- Spacious drawing room
- Utility room & ground floor cloakroom
- Impressive principal bedroom suite with en-suite bathroom and separate dressing room
- Three further bedrooms and family bathroom
- Single car garage
- Attractive gardens
Property description
39 Mount Way comprises a detached family house, originally constructed by Bovis Homes occupying an enviable location in this quiet, sought after town centre cul-de-sac. The vendors have extended the property to create additional accommodation along with an upgrade throughout, providing stylish and comfortable living space. The property briefly offers to the ground floor: - entrance hall, spacious drawing room with French doors to rear garden, cloakroom/WC, a fantastic open plan kitchen/family/dining room, utility room and integral garage. To the first floor a most impressive principal bedroom benefiting from en-suite bathroom with additional walk-in dressing room, three further bedrooms and family bathroom complement the rest of the accommodation to this floor.
The gardens are manageable and well-presented with double driveway to the front.
Ground Floor
Entrance Hall
Attractive return window. Stairs off with oak balustrade.
Cloakroom/Wc
Updated with vanity wash basin and low-level WC. Ample storage space. Window to rear.
Drawing Room (5.69m x 3.61m (18'8" x 11'10"))
A bright and airy reception room with window to front elevation and French doors to rear garden.
Kitchen/Family/Dining Room (5.69m x 5.31m (18'8" x 17'5"))
A most impressive open plan kitchen/family/dining area, offering spacious, modern and light space. The kitchen has been extensively appointed with modern units with stone Luxor work surfacing over, complete with breakfast bar. Four ring electric hob and eye level double oven. Integrated dishwasher and fridge/freezer. One and a half bowl sink unit. Window to rear elevation with further windows to the front and bi-fold doors to rear garden. The family/dining area is also well presented and offers excellent family space.
Utility Room
With deep stainless steel wash basin, space for washing machine, windows to rear and side elevations. Courtesy door to garage.
First Floor Stairs And Landing
Principal Bedroom Suite
A most impressive bedroom suite comprising: -
Bedroom (3.56m x 3.45m (11'8" x 11'4"))
A lovely double bedroom with window to rear elevation.
Dressing Room (4.47m x 2.51m (14'8" x 8'3"))
A spacious area with window to rear elevation.
En-Suite Bathroom (4.17m x 2.13m (13'8" x 7'))
Most impressively presented with an excellent range of fitments to include free-standing bath, large step-in shower cubicle, vanity wash hand basin and low-level WC. Complemented by tiling to floors and walls. With window to front elevation and Velux rooflight.
Bedroom 2 (3.56m x 2.77m (11'8" x 9'1"))
A double bedroom with window to front elevation. Built-in wardrobe.
Bedroom 3 (2.95m x 3.05m (9'8" x 10'))
A double bedroom with window to rear elevation.
Bedroom 4/Study (2.21m x 2.13m (7'3" x 7'))
With window to front elevation.
Family Bathroom
Tastefully updated with a three-piece suite comprising panelled bath with shower over, low level WC and vanity wash hand basin. Tiled splashbacks and flooring. Window to rear.
Outside
Garage
Integral single car garage with electric roller shutter door. Power and lighting.
Gardens
To the front laid to lawn with double brick paviour driveway offering ample parking. To the rear a well-enclosed manageable garden with attractive sun terrace and level seating area, complemented by inset garden lighting.
Services
All mains services are connected, to include mains gas central heating. Full fibre broadband.
Property info
For more information about this property, please contact
Moon and Co Estate Agents, NP16 on +44 1291 639094 * (local rate)
Disclaimer
Property descriptions and related information displayed on this page, with the exclusion of Running Costs data, are marketing materials provided by Moon and Co Estate Agents, and do not constitute property particulars. Please contact Moon and Co Estate Agents for full details and further information. The Running Costs data displayed on this page are provided by PrimeLocation to give an indication of potential running costs based on various data sources. PrimeLocation does not warrant or accept any responsibility for the accuracy or completeness of the property descriptions, related information or Running Costs data provided here.



































.png)


