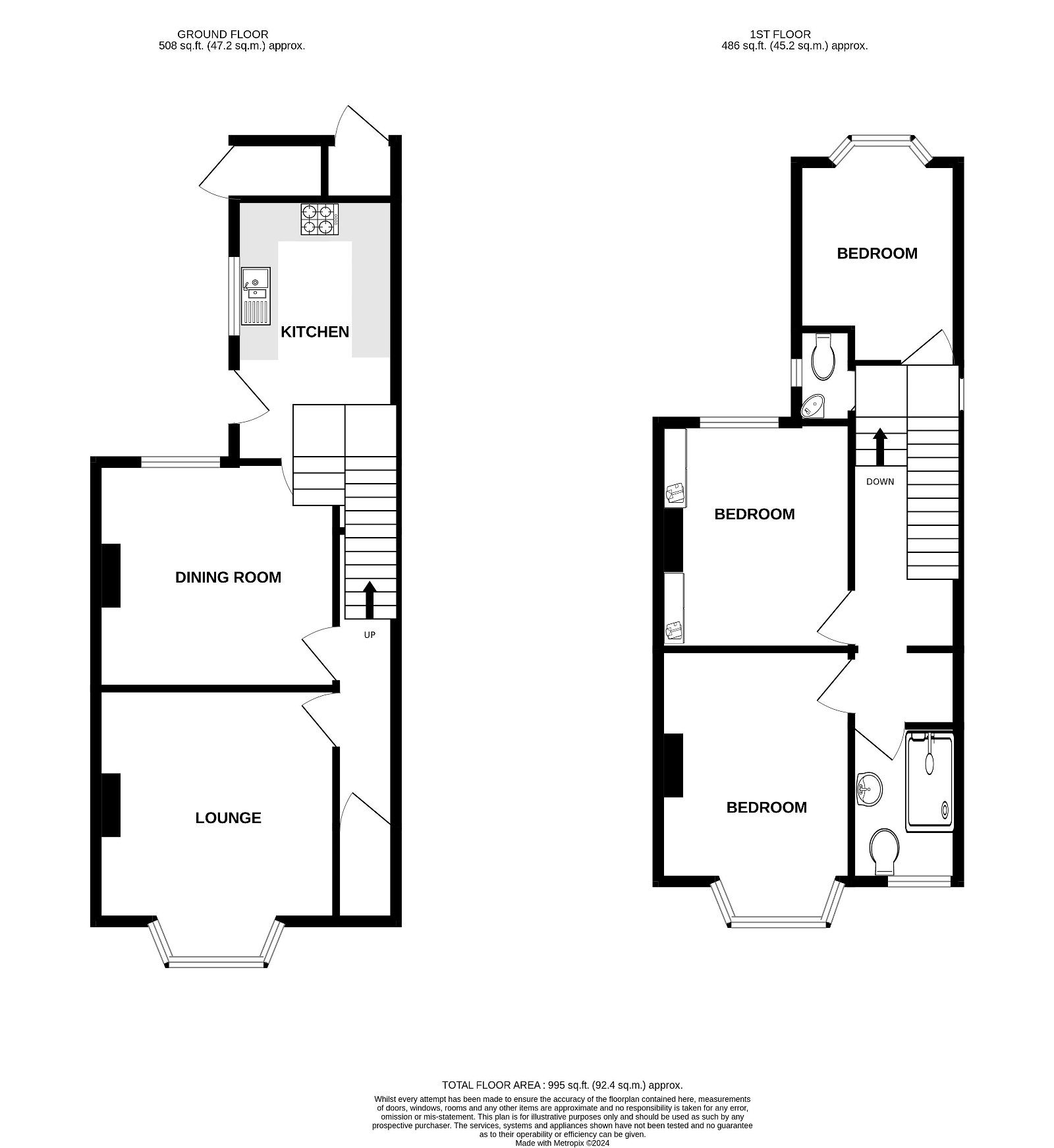Terraced house for sale in Fairview Terrace, Exmouth EX8
* Calls to this number will be recorded for quality, compliance and training purposes.
Property features
- Entrance Vestibule & Reception Hall
- Lounge & Dining Room
- Modern Kitchen
- Three First Floor Double Bedrooms
- Stylish Modern Shower Room/WC & Cloakroom/WC
- Gas Central Heating Via Modern Boiler & uPVC Double Glazed Windows
- Quiet Off-Road Location Minutes From Town Centre & Access To Community Garden
- South Facing Rear Patio & Parking For Two Cars
- Newly Carpeted & Decorated Throughout & Estuary Views
- Viewing Strongly Recommended & No Onward Chain
Property description
Pennys are delighted to offer for sale this wonderful example of a period terrace house which has been much improved over recent years by the present owner and now provides a lovely home in a central yet tucked away location with parking for two cars. The accommodation has modern roof covering and central heating system, enjoys two reception rooms, a fitted kitchen, three double bedrooms and stylish shower room/WC and separate cloakroom with WC also on the first floor. From the front elevation windows there is excellent views across the town to the estuary and coastline in the distance. Viewing is strongly recommended.
The accommodation comprises: UPVC double glazed front door with patterned glass window inset to:
Entrance vestibule: Feature mosaic tiled floor, inner solid wood door with stained glass window inset giving access to:
Reception hall: With radiator, ornate ceiling arch, staircase rising to first floor landing.
Lounge: 4.42m x 3.78m (14'6" x 12'5") A charming room with measurement into uPVC double glazed bay window to the front aspect, fitted with wooden window shutters, open chimney recess with slate hearth and wood beam over, TV point, radiator.
Dining room: 3.81m x 3.56m (12'6" x 11'8") With uPVC double glazed window to rear aspect, radiator, door to:
Kitchen: 4.17m x 2.51m (13'8" x 8'3") Modern kitchen fitted with a range of patterned gloss finished worktops with tiled surrounds, with range of cupboards, drawer units, plumbing for automatic washing machine, inset one and a half bowl single drainer sink unit with mixer tap, built-in oven with ceramic hob over and filter extractor fan, wall mounted cupboards, space for upright fridge/freezer, access to good size understairs storage cupboard, radiator, wall mounted Glow Worm gas boiler for hot water and central heating, uPVC double glazed window and uPVC double glazed door giving access to the rear garden.
First floor landing: With double glazed window with patterned glass, large access with pull down ladder to loft space (this area could offer potential to be converted into additional accommodation subject to the necessary consents), radiator.
Bedroom 1: 4.47m x 3.15m (14'8" x 10'4") Measurement into uPVC double glazed bay window which overlooks the front elevation and gains wonderful estuary and coastline views, radiator.
Bedroom 2: 3.53m x 2.69m (11'7" x 8'10") With built-in wardrobes in wall recesses with drawer units beneath, radiator, uPVC double glazed window to rear aspect.
Bedroom 3: 3.91m x 2.62m (12'10" x 8'7") Measurement to uPVC double glazed bay window to rear aspect, radiator.
Shower room/WC: 2.44m x 1.65m (8'0" x 5'5") Stylishly fitted with a double width ease of access shower tray, chrome shower unit with rainfall shower head hose and detachable shower head hose and shower splash screen, attractive tiling to splashback areas, pedestal wash hand basin with mirror fronted medicine cabinet over, WC with concealed cistern with push button flush with display surface over, chrome heated towel rail, recessed ceiling LED spotlighting, uPVC double glazed window with wooden window shutters and gaining excellent estuary and coastline views.
Cloakroom/WC: Fitted with corner wash hand basin with tiled splashback with push button flush, uPVC double glazed window.
Outside: To the front of the property there is a decorative stone garden enclosure with tiled pathway to front door. To the rear of the property there is a sunny aspect patio area with outside light and access to two outside storage cupboards, double width parking bay with vehicular access from wide service lane from Ryll Grove.
Agents note: The residents’ of Fairview Terrace have the benefit of use of a community garden located opposite the terrace which is a fantastic meeting place with seating areas and productive vegetable gardens.
Property info
For more information about this property, please contact
Pennys Estate Agents, EX8 on +44 1395 214988 * (local rate)
Disclaimer
Property descriptions and related information displayed on this page, with the exclusion of Running Costs data, are marketing materials provided by Pennys Estate Agents, and do not constitute property particulars. Please contact Pennys Estate Agents for full details and further information. The Running Costs data displayed on this page are provided by PrimeLocation to give an indication of potential running costs based on various data sources. PrimeLocation does not warrant or accept any responsibility for the accuracy or completeness of the property descriptions, related information or Running Costs data provided here.


























.png)
