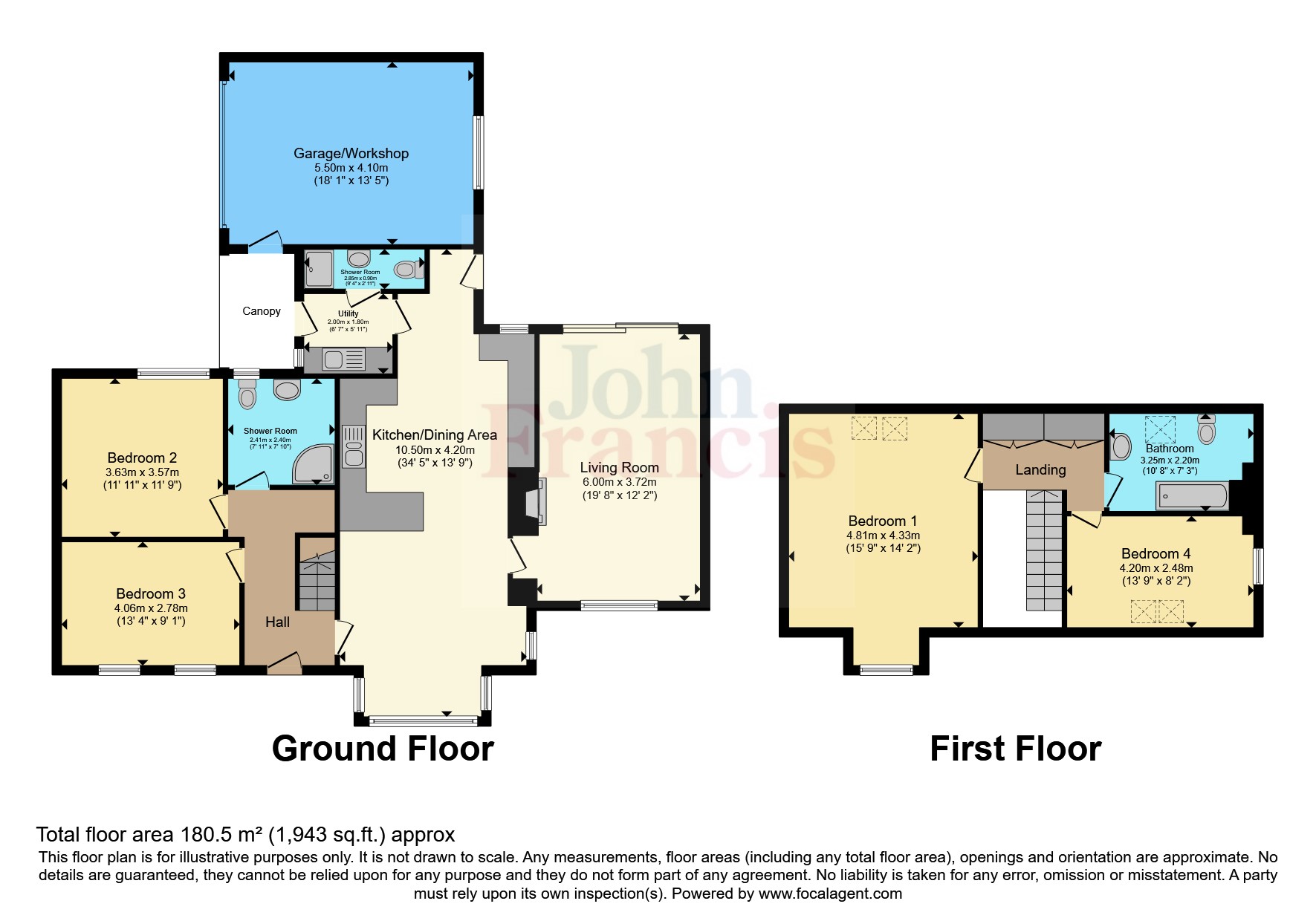Detached house for sale in Waungiach, Llechryd, Cardigan, Ceredigion SA43
* Calls to this number will be recorded for quality, compliance and training purposes.
Utilities and more details
Property features
- Four Bed Detached Property
- Potential For Muti-Generational Living Set Up
- Located On The Outskirts Of Cardigan
- Large Driveway With Ample Parking
- Mature & Private Gardens
- Quiet Cul-De-Sac
Property description
A deceptively spacious 4 bedroom detached property situated on the popular residential road of Waungiach, Llechryd.
The ground floor has a large kitchen/dining room with a separate utility room which also has access to a shower room. A spacious living room with its duel aspect layout plus sliding patio doors opening to the private rear garden.
The hallway has two bedrooms & family bathroom off which could make for an ideal multi generational home set up if that is what your looking for.
Upstairs are two further bedrooms, bathroom which has a large storage area off.
Outside are front & rear gardens with mature trees, Gated driveway with ample parking & access to the garage.
Viewing is highly advised!
The property is positioned on a quiet Cul-De-Sac within the popular village of Llechryd and a short walk from the village facilities and amenities which include a garage with a Premier shop, a chip shop, a Public House and Tea Room with the larger Hammet House Hotel nearby. Approximately 3 miles or so from the west Wales market town of Cardigan that offers a wide range of educational, recreational and shopping amenities, Doctor & Veterinary surgeries, . The West Wales coastline renowned for its outstanding scenery is within easy driving distance whilst other towns in the area include Newcastle Emlyn, Carmarthen with rail link and access onto the dual carriageway linking the M4 motorway, whilst other towns in the area include Fishguard, Narberth and Haverfordwest.<br /><br />
Open Porch Area
Double glazed part glazed door and window to:
Entrance Hall
Wood flooring, stairs to first floor, understairs cupboard, doors opening to:
Kitchen/Dining Area
Seating area, square double glazed bay window to front, double glazed window to side, beautifully fitted kitchen with a good selection of wall and base units with worktop over and concealed lighting, tiled splashback, wine rack, 11⁄2 bowl sink unit and drainer, eye level Hotpoint electric fan oven and Hotpoint ceramic 4 ring hob with extractor hood over, integral dishwasher, sunken spotlights, radiators, wood flooring, double glazed window to garden, coved ceiling, door to:
Utility Room
Wood flooring, plumbing for washing machine, single drainer sink unit, wall unit, radiator, spotlights, part glazed double glazed door to garden, door to:
Shower Room
Electric shower, low level WC, wash hand basin, tile effect laminate flooring, tiled walls, extractor fan, radiator.
Lounge
Step down from the kitchen, double glazed patio doors overlooking the rear garden, attractive feature fire and hearth with gas coal effect fire, double glazed window to front, ornate coving.
Returning To Hallway
Further doors opening to:
Bedroom One
Double glazed window to front, radiator, spotlights, coved ceiling, this room is currently used as a study.
Bedroom Two
Double glazed window to rear garden, radiator, spotlights, coved ceiling.
Bathroom
Low level WC, vanity wash hand basin with mirror and light above, tiled shower cubicle with Mira shower, radiator, part tiled walls.
First Floor Landing
Double cupboard with shelving, double cupboard with rail, doors opening to:
Bedroom Three
Double glazed window to side, two Velux windows, access to eaves storage, radiator, access to loft.
Bedroom Four
Double glazed window to front, Velux window, sunken spotlights.
Bathroom
Double glazed window to rear, low level WC, vanity wash hand basin, bath with shower tap, access to eaves storage, radiator, part tiled walls, extractor fan.
Externally
The property stands within a delightful low maintenance garden mainly laid to gravel and patio seating area, well established shrubs and flower borders and enclosed within a fence and gated entrance. There is a summerhouse and wooden conservatory accessed from the garden, water butt and external lights. To the front is an area laid to lawn again with well established shrubs and flowers surrounding, wooden low fence, gated entrance into the car parking area, gravelled drive to the garage - 18' x 13'4 with up and over doors, power connected, gas fired combination boiler, storage cupboards.
Property info
For more information about this property, please contact
John Francis - Cardigan, SA43 on +44 1239 611002 * (local rate)
Disclaimer
Property descriptions and related information displayed on this page, with the exclusion of Running Costs data, are marketing materials provided by John Francis - Cardigan, and do not constitute property particulars. Please contact John Francis - Cardigan for full details and further information. The Running Costs data displayed on this page are provided by PrimeLocation to give an indication of potential running costs based on various data sources. PrimeLocation does not warrant or accept any responsibility for the accuracy or completeness of the property descriptions, related information or Running Costs data provided here.


























.png)

